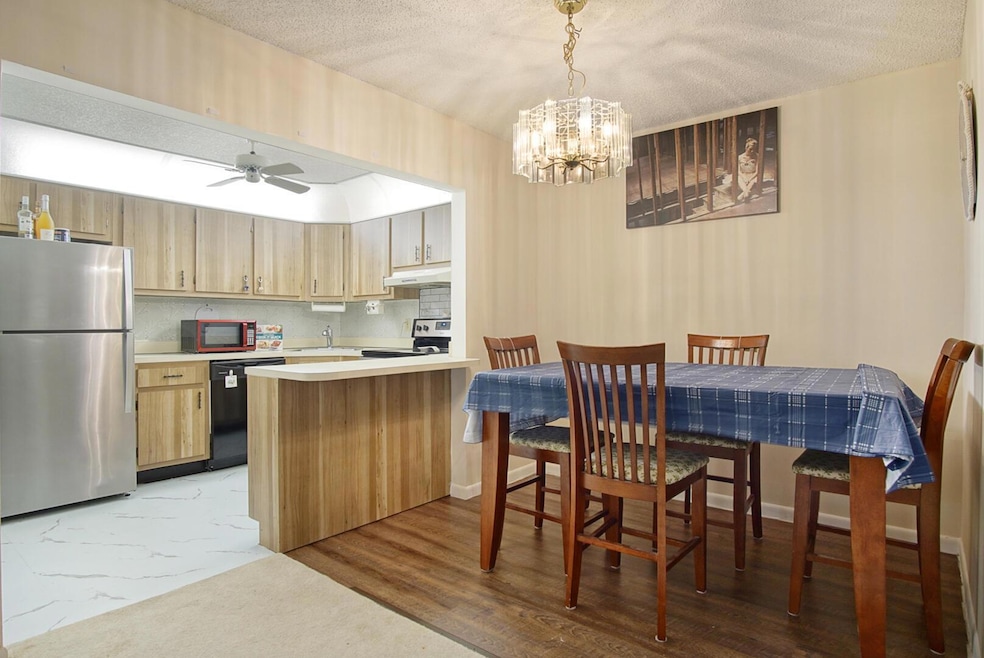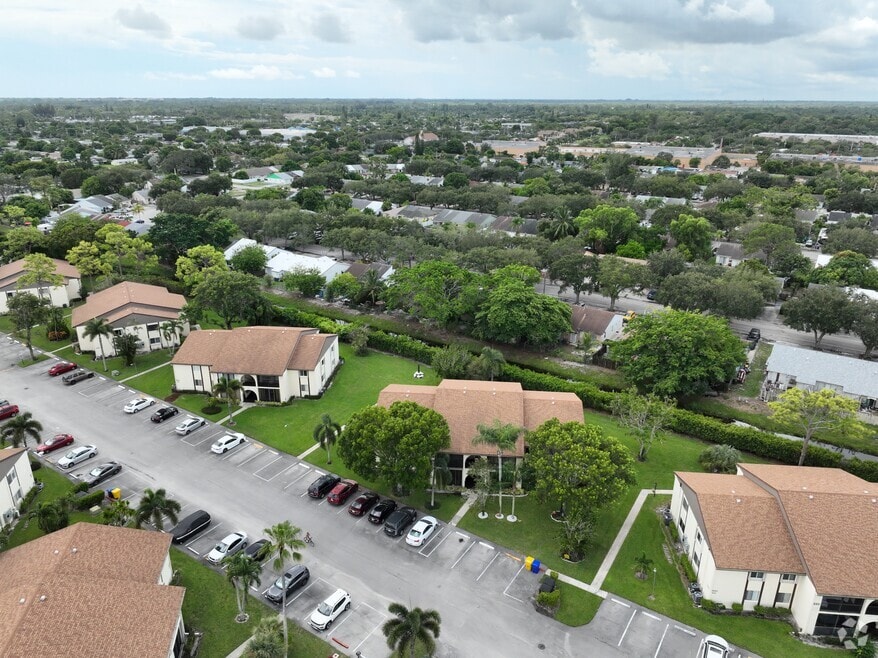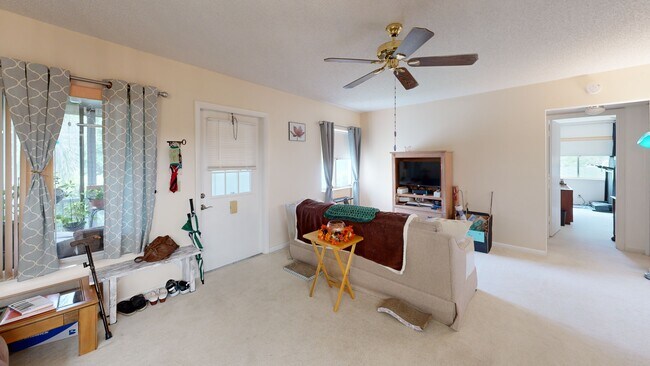
5930 Whispering Pine Way Unit C-2 Greenacres, FL 33463
Estimated payment $1,253/month
Highlights
- Active Adult
- Garden View
- Bocce Ball Court
- Clubhouse
- Community Pool
- Walk-In Closet
About This Home
MOTIVATED SELLER! MAKE AN OFFER. Well maintained, 2nd floor, 2/1 condo. May be eligible for downpayment assistance. Screened-in lanai features a view of a manicured lawn and trees. Lg closets in master and guest rooms, w/access to attic storage through mstr bedroom closet. Attic has appx 70 s/f of flooring to support items. Open floor plan is perfect for entertaining. Amenities include pool, grills, bocce ball, and shuffleboard. The manicured walkway around the pond is perfect for a relaxing stroll. COA fees are paid quarterly. All stainless-steel kitchen appliances, plus washer/dryer purchased in 2019. H/W heater replaced in Feb 2025. Laundry room/pantry off the kitchen and utility closet off of Lanai provide additional storage. SPECIAL FINANCING AVAILABLE TO QUALIFIED BUYER.
Property Details
Home Type
- Condominium
Est. Annual Taxes
- $930
Year Built
- Built in 1981
HOA Fees
- $409 Monthly HOA Fees
Home Design
- Entry on the 2nd floor
Interior Spaces
- 935 Sq Ft Home
- 2-Story Property
- Ceiling Fan
- Garden Views
- Washer and Dryer
Kitchen
- Electric Range
- Ice Maker
- Dishwasher
Flooring
- Carpet
- Laminate
- Ceramic Tile
Bedrooms and Bathrooms
- 2 Bedrooms | 1 Main Level Bedroom
- Walk-In Closet
Utilities
- Central Heating and Cooling System
- Electric Water Heater
Additional Features
- Patio
- Zero Lot Line
Listing and Financial Details
- Assessor Parcel Number 18424423124110032
Community Details
Overview
- Active Adult
- Association fees include cable TV, insurance, ground maintenance, pool(s), recreation facilities, trash
- Pine Ridge IV Condo Subdivision
Amenities
- Clubhouse
Recreation
- Bocce Ball Court
- Shuffleboard Court
- Community Pool
3D Interior and Exterior Tours
Floorplan
Map
Home Values in the Area
Average Home Value in this Area
Tax History
| Year | Tax Paid | Tax Assessment Tax Assessment Total Assessment is a certain percentage of the fair market value that is determined by local assessors to be the total taxable value of land and additions on the property. | Land | Improvement |
|---|---|---|---|---|
| 2024 | $930 | $75,821 | -- | -- |
| 2023 | $910 | $73,613 | $0 | $0 |
| 2022 | $901 | $71,469 | $0 | $0 |
| 2021 | $902 | $69,387 | $0 | $0 |
| 2020 | $897 | $68,429 | $0 | $68,429 |
| 2019 | $1,381 | $59,232 | $0 | $59,232 |
| 2018 | $1,226 | $56,232 | $0 | $56,232 |
| 2017 | $1,071 | $52,232 | $0 | $0 |
| 2016 | $990 | $38,908 | $0 | $0 |
| 2015 | $929 | $35,371 | $0 | $0 |
| 2014 | $867 | $32,155 | $0 | $0 |
Property History
| Date | Event | Price | List to Sale | Price per Sq Ft | Prior Sale |
|---|---|---|---|---|---|
| 11/25/2025 11/25/25 | Price Changed | $145,500 | -2.7% | $156 / Sq Ft | |
| 08/01/2025 08/01/25 | Price Changed | $149,500 | -3.2% | $160 / Sq Ft | |
| 06/30/2025 06/30/25 | Price Changed | $154,500 | +0.3% | $165 / Sq Ft | |
| 06/27/2025 06/27/25 | Price Changed | $154,000 | -3.8% | $165 / Sq Ft | |
| 06/02/2025 06/02/25 | For Sale | $160,000 | 0.0% | $171 / Sq Ft | |
| 05/30/2025 05/30/25 | Off Market | $160,000 | -- | -- | |
| 05/29/2025 05/29/25 | For Sale | $160,000 | +150.0% | $171 / Sq Ft | |
| 07/22/2019 07/22/19 | Sold | $64,000 | -8.4% | $57 / Sq Ft | View Prior Sale |
| 06/22/2019 06/22/19 | Pending | -- | -- | -- | |
| 04/26/2019 04/26/19 | For Sale | $69,900 | -- | $63 / Sq Ft |
Purchase History
| Date | Type | Sale Price | Title Company |
|---|---|---|---|
| Warranty Deed | $64,000 | Harbour Land Title Llc | |
| Quit Claim Deed | $150 | Attorney |
Mortgage History
| Date | Status | Loan Amount | Loan Type |
|---|---|---|---|
| Open | $48,000 | New Conventional |
About the Listing Agent
Catherine's Other Listings
Source: BeachesMLS
MLS Number: R11094888
APN: 18-42-44-23-12-411-0032
- 5960 Whispering Pine Way Unit A2
- 5900 Whispering Pine Way Unit B2
- 5961 Whispering Pine Way Unit C-2
- 5991 Whispering Pine Way Unit D-2
- 3520 Westminster Dr
- 5831 Whispering Pine Way Unit B-2
- 6113 Fairfield Cir Unit 7
- 3516 Westminster Dr
- 6125 Elsinore Cir
- 5800 Whispering Pine B2 Way Unit B-2
- 5797 S 37th St
- 6117 Fairfield Cir
- 6117 Elsinore Cir
- 3561 Pine Tree Ct Unit A-2
- 3513 Westminster Dr
- 3530 Lazy Pine Way Unit D-1
- 3541 Long Pine Ct Unit C-1
- 3560 Pine Tree Ct Unit D-2
- 6107 Elsinore Cir
- 3709 Hertford Ct
- 5960 Whispering Pine Way Unit C-2
- 5900 Whispering Pine Way Unit B-2
- 5860 Whispering Pine Way Unit C-1
- 5990 Pine Cone Ct Unit C-1
- 3520 Westminster Dr
- 5821 S 38th St
- 3560 Pine Needle Dr Unit D-1
- 3626 La Mar Ct Unit A-1
- 3624 La Aires Ct Unit A-1
- 3624 La Aires Ct Unit D-1
- 3586 La Playas Ct Unit D-2
- 3491 Ct
- 6101 Woodlake Blvd
- 3492 La Mar Ct Unit D-1
- 3526 La Palmas Ct Unit D-2
- 166 Woodlake Cir
- 335 Pine Ridge Cir Unit A-2
- 342 Pine Ridge Cir Unit B-2
- 3298 Shadow Wood Dr
- 6060 Baywood Ln





