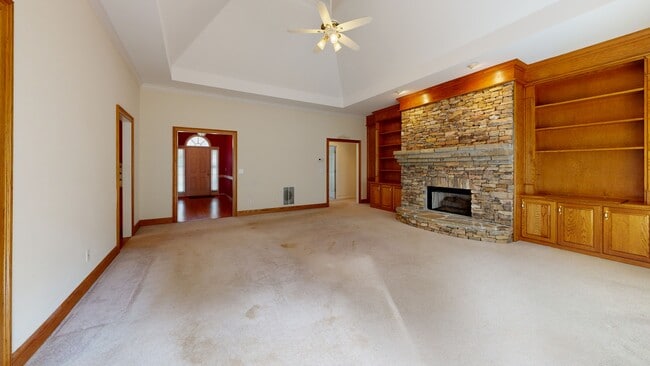ALL NEW INTERIOR PAINT & CARPET! Priced BELOW Appraised Value! Welcome to your new home in the highly desirable Chateau Corners community of Hoschton, GA! This 4-sided brick home offers 4 bedrooms, 3 bathrooms, and an unfinished basement-blending Southern charm, comfort, and future potential. Enjoy easy single-level living with an open layout and a versatile upstairs bonus room/4th bedroom with a full bath, ideal for guests, hobbies, or a private home office. The spacious great room features a stunning stacked stone fireplace framed by custom built-in bookshelves-an inviting focal point for gatherings or relaxing evenings. The bright, airy kitchen is filled with natural light and provides the perfect space for morning coffee or casual entertaining. Retreat to the oversized primary suite, complete with a spa-like bath featuring a whirlpool tub, double vanity, and separate shower. Two additional main-level bedrooms share a well-appointed hall bath with dual sinks-perfect for busy mornings. Step outside to your private back deck overlooking a beautifully landscaped yard bursting with blooms-a true garden oasis. Additional highlights include: Unfinished basement ready for your personal touch Fresh interior paint and new carpet throughout HVAC membership with 2 additional service visits included Conveniently located near I-85 & I-985, Northeast Georgia Medical Center, Chateau Elan, Lake Lanier, and endless shopping, dining, and entertainment options. This home offers unbeatable comfort, location, and value-priced below appraised value! Schedule your private showing today and make this beautiful home yours!






