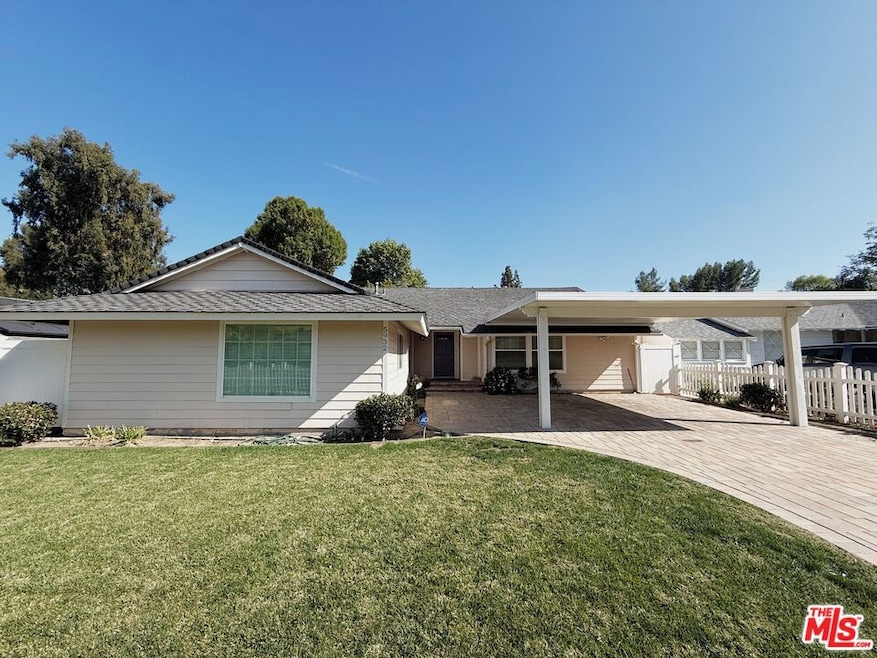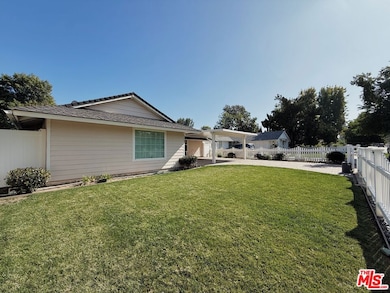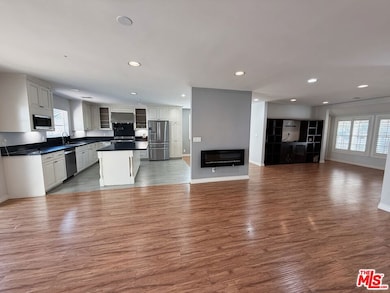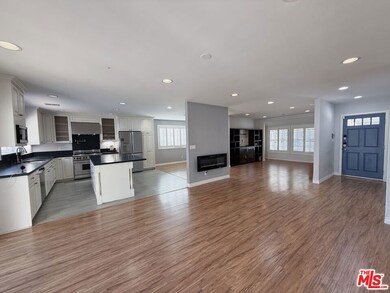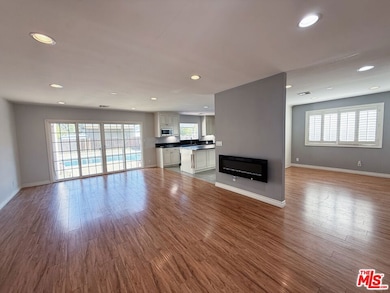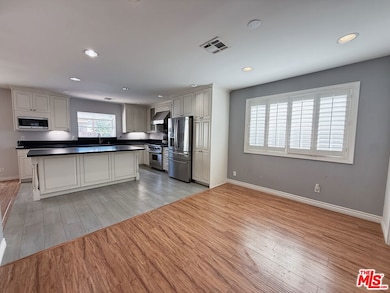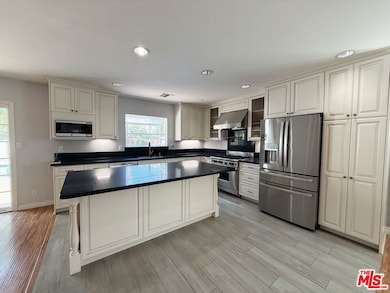5932 Cahill Ave Tarzana, CA 91356
Highlights
- In Ground Pool
- Primary Bedroom Suite
- Ranch Style House
- Gaspar De Portola Middle School Rated A-
- Retreat
- Hydromassage or Jetted Bathtub
About This Home
Nestled in one of Tarzana's most desirable neighborhoods, this spacious and beautifully updated three-bedroom, three-bath home offers 2,510 sqft of comfortable living space, perfect for families and entertainers alike. The kitchen boasts a large island with top-of-the-line stainless steel appliances, ideal for cooking and hosting gatherings. Its airy layout flows seamlessly into the open dining and living areas, highlighted by beautiful plantation shutters, large windows, and a cozy fireplace that adds warmth and charm. The luxurious primary suite is a true retreat, featuring a bedroom-sized walk-in closet complete with built-in dressers with cedar-lined drawers, offering both elegance and functionality. The spa-inspired bathroom includes a double vanity, Jacuzzi tub, separate shower, and stunning tile finishes. The two additional bedrooms are exceptionally spacious, providing comfort and versatility for family, guests, or home office needs. Outside, the white picket fenced-in front yard adds both privacy and curb appeal, while the backyard offers a large sparkling pool and additional areas for relaxing, gardening, or entertaining. Located close to parks, shopping, freeways, and public transportation, this well-maintained gem blends comfort, style, and convenience in a highly sought-after location.
Home Details
Home Type
- Single Family
Est. Annual Taxes
- $7,311
Year Built
- Built in 1956
Lot Details
- 8,225 Sq Ft Lot
- Lot Dimensions are 60x137
- Vinyl Fence
- Sprinkler System
- Property is zoned LAR1
Home Design
- Ranch Style House
Interior Spaces
- 2,510 Sq Ft Home
- Plantation Shutters
- Family Room
- Living Room with Fireplace
- Dining Room
- Alarm System
Kitchen
- Breakfast Room
- Gas Oven
- Range Hood
- Microwave
- Dishwasher
- Kitchen Island
Flooring
- Ceramic Tile
- Vinyl Plank
Bedrooms and Bathrooms
- 3 Bedrooms
- Retreat
- Primary Bedroom Suite
- Walk-In Closet
- Remodeled Bathroom
- 3 Full Bathrooms
- Double Vanity
- Hydromassage or Jetted Bathtub
- Bathtub with Shower
Laundry
- Laundry Room
- Gas Dryer Hookup
Parking
- Attached Carport
- Driveway
Additional Features
- In Ground Pool
- Central Heating and Cooling System
Community Details
- Call for details about the types of pets allowed
Listing and Financial Details
- Security Deposit $6,250
- Tenant pays for gas, insurance, water, trash collection, electricity
- 12 Month Lease Term
- Assessor Parcel Number 2156-013-010
Map
Source: The MLS
MLS Number: 25614735
APN: 2156-013-010
- 19246 Liam Ln
- 5712 Donna Ave
- 18843 Hatteras St Unit 2
- 18854 Hatteras St
- 5732 Wilbur Ave
- 18751 Hatteras St Unit 13
- 5460 Aura Ave
- 5832 Calvin Ave
- 5828 Calvin Ave
- 18721 Hatteras St Unit 10
- 18730 Hatteras St Unit 23
- 19419 Oxnard St
- 18937 Sylvan St
- 6263 Crebs Ave
- 5525 Beckford Ave
- 18645 Hatteras St Unit 186
- 18645 Hatteras St Unit 278
- 18645 Hatteras St Unit 237
- 18645 Hatteras St Unit 211
- 18645 Hatteras St Unit 263
- 19148 Oxnard St
- 19120 Bessemer St
- 5835 Topeka Dr
- 5741 Cahill Ave
- 5911 Beckford Ave
- 19007 Bessemer St
- 18953 Bessemer St
- 19024 Miranda St
- 19144 Calvert St
- 19246 Liam Ln
- 5702 Vanalden Ave
- 19200 Calvert St
- 19216 Calvert St
- 18841 Collins St
- 18850 Collins St
- 18731 Hatteras St
- 18848 Collins St
- 18721 Hatteras St Unit 10
- 19103 Erwin St
- 18730 Hatteras St Unit 49
