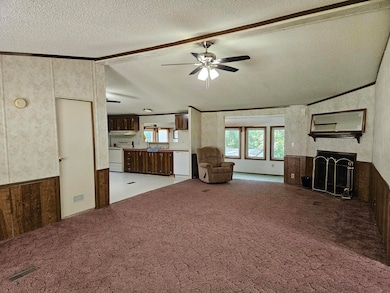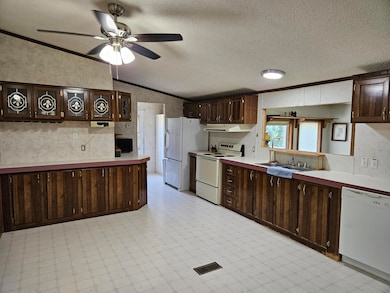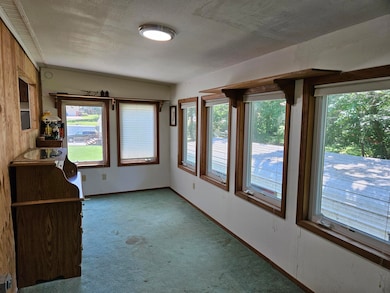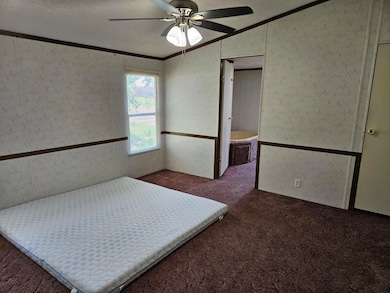5932 Joe Bald Rd Kimberling City, MO 65686
Estimated payment $792/month
Total Views
8,370
3
Beds
2
Baths
1,456
Sq Ft
$100
Price per Sq Ft
Highlights
- Deck
- Corner Lot
- Rear Porch
- Vaulted Ceiling
- No HOA
- Soaking Tub
About This Home
Here's your chance to own a property that's close to the lake and won't break the bank. This three bedroom two bath open concept home has plenty of great space and is just waiting for you to make it your own. The home could use some updating and TLC, but would make a fantastic home in an amazing location. The home is just short drive from Joe Bald Park and a boat ramp. The added sun porch on the back of the home and the one car carport with storage help to make this the perfect place weekend getaway or permanent home. The home is being sold AS IS. Call today to come take a look.
Property Details
Home Type
- Manufactured Home With Land
Est. Annual Taxes
- $360
Year Built
- Built in 1993
Lot Details
- 0.36 Acre Lot
- Property fronts a county road
- Corner Lot
- Sloped Lot
Parking
- 1 Car Garage
Home Design
- Vinyl Siding
Interior Spaces
- 1,456 Sq Ft Home
- 1-Story Property
- Vaulted Ceiling
- Living Room with Fireplace
- Washer and Dryer Hookup
Kitchen
- Stove
- Dishwasher
- Laminate Countertops
Flooring
- Carpet
- Linoleum
Bedrooms and Bathrooms
- 3 Bedrooms
- Walk-In Closet
- 2 Full Bathrooms
- Soaking Tub
- Walk-in Shower
Outdoor Features
- Deck
- Glass Enclosed
- Rain Gutters
- Rear Porch
Schools
- Reeds Spring Elementary School
- Reeds Spring High School
Utilities
- Central Heating and Cooling System
- Heat Pump System
- Shared Well
- Septic Tank
Community Details
- No Home Owners Association
- Dorsett South Subdivision
Listing and Financial Details
- Assessor Parcel Number 14-4.0-18-000-000-161.000
Map
Create a Home Valuation Report for This Property
The Home Valuation Report is an in-depth analysis detailing your home's value as well as a comparison with similar homes in the area
Home Values in the Area
Average Home Value in this Area
Property History
| Date | Event | Price | List to Sale | Price per Sq Ft | Prior Sale |
|---|---|---|---|---|---|
| 09/09/2025 09/09/25 | Price Changed | $144,900 | -3.3% | $100 / Sq Ft | |
| 06/10/2025 06/10/25 | For Sale | $149,900 | +15.3% | $103 / Sq Ft | |
| 06/24/2024 06/24/24 | Sold | -- | -- | -- | View Prior Sale |
| 05/31/2024 05/31/24 | Pending | -- | -- | -- | |
| 05/01/2024 05/01/24 | Price Changed | $130,000 | -13.3% | $89 / Sq Ft | |
| 02/28/2024 02/28/24 | For Sale | $150,000 | +130.8% | $103 / Sq Ft | |
| 06/16/2015 06/16/15 | Sold | -- | -- | -- | View Prior Sale |
| 05/10/2015 05/10/15 | Pending | -- | -- | -- | |
| 05/01/2015 05/01/15 | For Sale | $65,000 | -4.4% | $41 / Sq Ft | |
| 03/22/2013 03/22/13 | Sold | -- | -- | -- | View Prior Sale |
| 03/21/2013 03/21/13 | Pending | -- | -- | -- | |
| 11/02/2012 11/02/12 | For Sale | $68,000 | -- | $43 / Sq Ft |
Source: Southern Missouri Regional MLS
Source: Southern Missouri Regional MLS
MLS Number: 60296665
Nearby Homes
- 17 Montague Ln
- 214 / 196 Hoot Owl Point
- 78 Elm Point Ln
- 90 Brandon Loop
- 51 Cherokee Dr
- 139 Cherokee Dr
- 147 Liberty Ln
- 162 Caboose Ln
- 574 Edgewater Estates
- 54 Chablis Rd
- 22 Merlot Rd
- 92 Ashlee Marie Ln
- 60 Montego Dr
- 201 Deer Park Cir
- 181 Merlot Rd
- 213 Hydes Hollow Ln
- 121 Old Mill Rd
- 23 Homewood Ln
- 1754 Breezy Point Ln
- 65 Royale Estates Rd Unit Lot 29
- 225 Ozark Mountain Resort Dr Unit Bldg11,Unit44
- 136 Kimberling City Ctr Ln Unit 2
- 42 Irish Hills Blvd
- 24 Village Trail Unit 1 BLDNG 8
- 4931 State Highway 39
- 3 Treehouse Ln Unit 3
- 2040 Indian Point Rd Unit 6
- 2040 Indian Point Rd Unit 12
- 2040 Indian Point Rd Unit 14
- 2040 Indian Point Rd Unit 5
- 17483 Business 13
- 1774 State Hwy Uu Unit ID1339916P
- 2907 Vineyards Pkwy Unit 4
- 215 N Catamount Blvd
- 206 Hampshire Dr Unit ID1295586P
- 3515 Arlene Dr
- 360 Schaefer Dr
- 30 Fall Creek Dr Unit 6
- 300 Schaefer Dr
- 133 Troon Dr Unit 11







