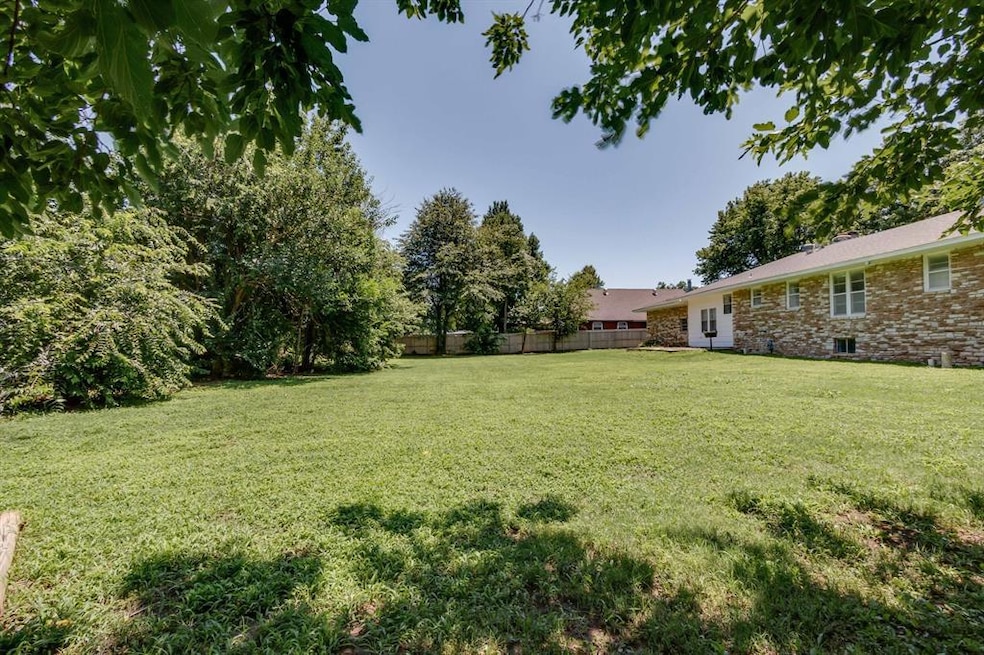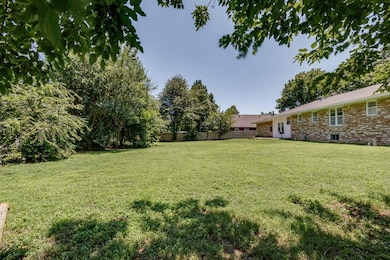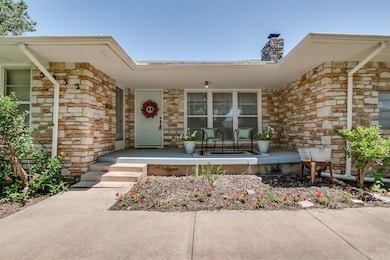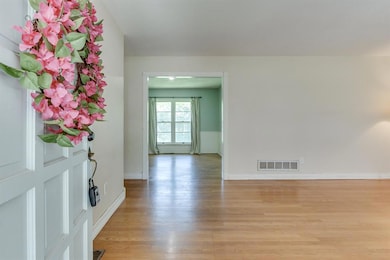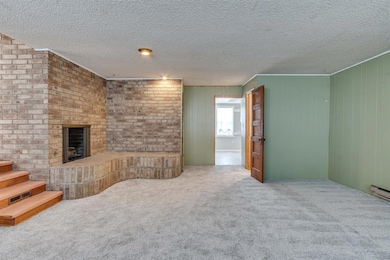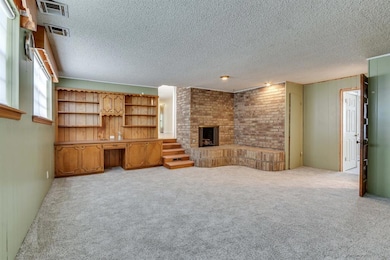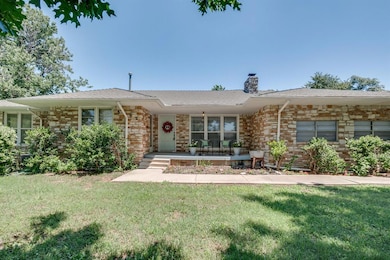5932 N Grove Ave Warr Acres, OK 73122
Rollingwood NeighborhoodEstimated payment $1,568/month
Highlights
- 0.69 Acre Lot
- Wood Flooring
- Bonus Room
- Ranch Style House
- 2 Fireplaces
- Corner Lot
About This Home
Falling for Space – Big Opportunity! Ready to cozy up in a home that gives you room to breathe—and room to dream? This oversized corner-lot gem sits on nearly 3/4 of an acre and delivers almost 3,000 sq ft of updated living space. Plus, a rare finished basement and no HOA mean your lifestyle has no limits! Inside, you’ll find sun-filled rooms with hardwood floors, thoughtful updates, and a wood-burning fireplace that practically begs for hot cocoa nights. A tucked-away bonus room with its own half bath makes the perfect office, studio, or guest hideaway. And just wait until you see the basement—nearly 800 sq ft of finished space with a second fireplace! Movie marathons, game nights, a gym, or the ultimate teen hangout... it’s all here. Recent upgrades give you peace of mind too—newer HVAC, updated plumbing and electrical, and select new appliances already in place. Out back, you’ll have endless fall fun in your massive backyard—imagine bonfires, pumpkin carving parties, or a future pool when summer returns. With no HOA, the possibilities are wide open. Extra perks? An oversized 2-car garage, plenty of storage, and a peaceful, established neighborhood just minutes from shops, dining, and schools. Spacious. Updated. Unrestricted. Don't miss your chance to own this amazing home!
Home Details
Home Type
- Single Family
Est. Annual Taxes
- $2,091
Year Built
- Built in 1940
Lot Details
- 0.69 Acre Lot
- West Facing Home
- Corner Lot
Parking
- 2 Car Attached Garage
- Driveway
Home Design
- Ranch Style House
- Frame Construction
- Composition Roof
- Stone
Interior Spaces
- 2,853 Sq Ft Home
- Woodwork
- Ceiling Fan
- 2 Fireplaces
- Gas Log Fireplace
- Bonus Room
- Game Room
- Home Gym
- Laundry Room
- Basement
Kitchen
- Electric Oven
- Electric Range
- Free-Standing Range
- Dishwasher
Flooring
- Wood
- Carpet
- Tile
Bedrooms and Bathrooms
- 3 Bedrooms
Outdoor Features
- Covered Patio or Porch
Schools
- Rollingwood Elementary School
- James L. Capps Middle School
- Putnam City High School
Utilities
- Central Heating and Cooling System
- Water Heater
- High Speed Internet
- Cable TV Available
Map
Home Values in the Area
Average Home Value in this Area
Tax History
| Year | Tax Paid | Tax Assessment Tax Assessment Total Assessment is a certain percentage of the fair market value that is determined by local assessors to be the total taxable value of land and additions on the property. | Land | Improvement |
|---|---|---|---|---|
| 2024 | $2,091 | $29,810 | $8,533 | $21,277 |
| 2023 | $2,091 | $17,154 | $1,679 | $15,475 |
| 2022 | $2,016 | $16,338 | $1,847 | $14,491 |
| 2021 | $1,902 | $15,559 | $2,045 | $13,514 |
| 2020 | $1,803 | $14,819 | $2,137 | $12,682 |
| 2019 | $1,692 | $14,114 | $2,140 | $11,974 |
| 2018 | $1,613 | $13,442 | $0 | $0 |
| 2017 | $1,539 | $12,801 | $2,107 | $10,694 |
| 2016 | $1,463 | $12,191 | $2,081 | $10,110 |
| 2015 | $1,410 | $11,611 | $2,761 | $8,850 |
| 2014 | $1,575 | $13,484 | $2,761 | $10,723 |
Property History
| Date | Event | Price | List to Sale | Price per Sq Ft |
|---|---|---|---|---|
| 11/22/2025 11/22/25 | Pending | -- | -- | -- |
| 10/18/2025 10/18/25 | For Sale | $264,000 | 0.0% | $93 / Sq Ft |
| 09/28/2025 09/28/25 | Pending | -- | -- | -- |
| 09/11/2025 09/11/25 | Price Changed | $264,000 | -5.4% | $93 / Sq Ft |
| 06/17/2025 06/17/25 | For Sale | $279,000 | -- | $98 / Sq Ft |
Purchase History
| Date | Type | Sale Price | Title Company |
|---|---|---|---|
| Public Action Common In Florida Clerks Tax Deed Or Tax Deeds Or Property Sold For Taxes | $170,200 | None Listed On Document | |
| Interfamily Deed Transfer | -- | -- |
Source: MLSOK
MLS Number: 1175875
APN: 148007015
- 5636 NW 58th Terrace
- 5512 NW 64th St
- 5709 NW 64th St
- 6005 NW 58th Terrace
- 5821 NW 51st St
- 4632 NW 60th St
- 5421 NW 65th St
- 6203 NW 53rd St Unit 48
- 5408 NW 67th St
- 4612 NW 62nd St
- 6013 NW 55th St
- 6309 NW 62nd Cir
- 5609 NW 67th St
- 6308 NW 62nd Cir
- 5905 NW 50th St
- 5800 N Meridian Place
- 6031 NW 53rd Terrace
- 5714 N Meridian Ave
- 6425 N Harvard Ave
- 7061 Hidden Trail Ln
