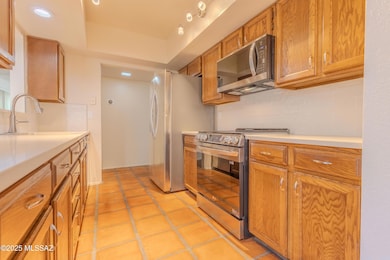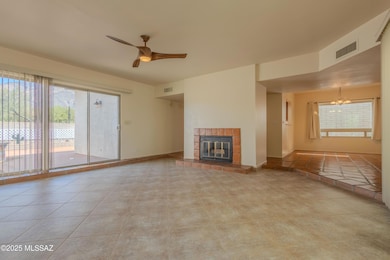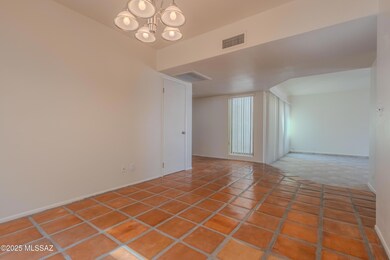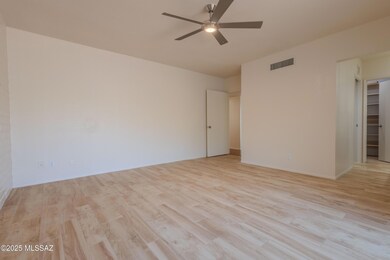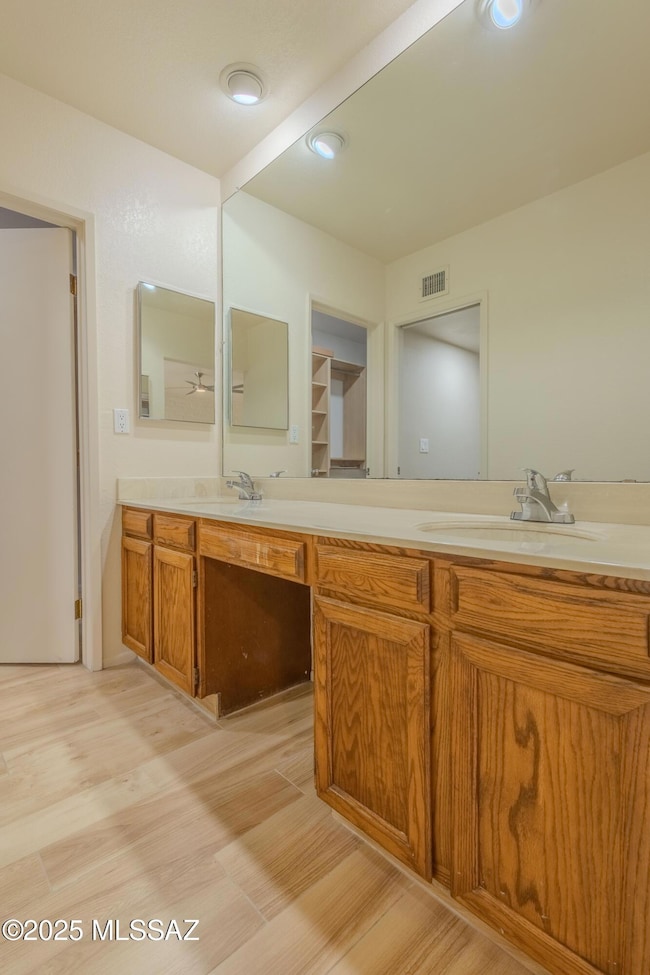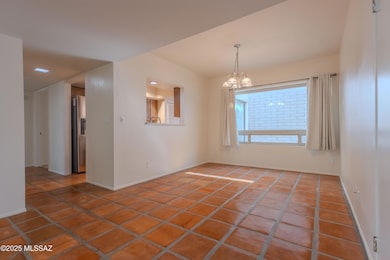5932 N Placita Del Conde Tucson, AZ 85718
Estimated payment $2,497/month
Highlights
- 0.11 Acre Lot
- Mountain View
- Contemporary Architecture
- Sunrise Drive Elementary School Rated A
- Clubhouse
- Wood Flooring
About This Home
Charming 2-Bedroom, 2-Bath Single-Story Townhouse. This beautifully maintained single-story townhouse offers comfort, style, and energy efficiency in every corner. Featuring:
2 spacious bedrooms with built-in closets in both walk-in wardrobes
2 full bathrooms, including:
Guest bath remodeled in 2021 with a luxurious deep soaking tub
Primary bath fully renovated in 2023
New double-pane argon gas windows for enhanced insulation and energy savings
Modern kitchen with:
New appliances installed in 2023
Elegant granite countertops added in 2024
Saltillo tile flooring throughout, adding warmth and Southwestern charm.
Roof re-sealed in 2024 for added durability
Gutters and gutter screens for low-maintenance exterior care. HOA maintains front & side and garbage service. New garage door.
Listing Agent
Long Realty Brokerage Phone: 520-360-3400 License #BR006204000 Listed on: 10/09/2025

Townhouse Details
Home Type
- Townhome
Est. Annual Taxes
- $2,400
Year Built
- Built in 1978
Lot Details
- 4,605 Sq Ft Lot
- North Facing Home
- Block Wall Fence
- Artificial Turf
- Landscaped with Trees
- Garden
HOA Fees
- $137 Monthly HOA Fees
Parking
- Garage
- Garage Door Opener
- Driveway
Home Design
- Contemporary Architecture
- Entry on the 1st floor
- Frame With Stucco
- Frame Construction
- Built-Up Roof
Interior Spaces
- 1,627 Sq Ft Home
- 1-Story Property
- Ceiling Fan
- Wood Burning Fireplace
- Double Pane Windows
- Window Treatments
- Living Room with Fireplace
- Formal Dining Room
- Mountain Views
- Security Gate
- Laundry in Garage
Kitchen
- Electric Oven
- Electric Cooktop
- Microwave
- Dishwasher
- Quartz Countertops
- Disposal
Flooring
- Wood
- Ceramic Tile
Bedrooms and Bathrooms
- 2 Bedrooms
- Split Bedroom Floorplan
- Walk-In Closet
- 2 Full Bathrooms
- Double Vanity
- Secondary bathroom tub or shower combo
- Primary Bathroom includes a Walk-In Shower
Eco-Friendly Details
- North or South Exposure
Schools
- Sunrise Drive Elementary School
- Orange Grove Middle School
- Catalina Fthls High School
Utilities
- Central Air
- Heat Pump System
- Natural Gas Not Available
- Electric Water Heater
- Phone Available
Listing and Financial Details
- Home warranty included in the sale of the property
Community Details
Overview
- Front Yard Maintenance
- $250 HOA Transfer Fee
- Hacienda Del Conde Association
- The community has rules related to covenants, conditions, and restrictions, deed restrictions
Amenities
- Clubhouse
- Recreation Room
Recreation
- Tennis Courts
- Community Pool
- Park
Security
- Carbon Monoxide Detectors
- Fire and Smoke Detector
Map
Home Values in the Area
Average Home Value in this Area
Tax History
| Year | Tax Paid | Tax Assessment Tax Assessment Total Assessment is a certain percentage of the fair market value that is determined by local assessors to be the total taxable value of land and additions on the property. | Land | Improvement |
|---|---|---|---|---|
| 2025 | $2,516 | $25,856 | -- | -- |
| 2024 | $2,400 | $24,625 | -- | -- |
| 2023 | $2,217 | $23,452 | $0 | $0 |
| 2022 | $2,217 | $22,335 | $0 | $0 |
| 2021 | $2,266 | $20,259 | $0 | $0 |
| 2020 | $2,264 | $20,259 | $0 | $0 |
| 2019 | $2,099 | $20,036 | $0 | $0 |
| 2018 | $2,072 | $17,500 | $0 | $0 |
| 2017 | $2,073 | $17,500 | $0 | $0 |
| 2016 | $2,023 | $16,893 | $0 | $0 |
| 2015 | $1,860 | $16,217 | $0 | $0 |
Property History
| Date | Event | Price | List to Sale | Price per Sq Ft | Prior Sale |
|---|---|---|---|---|---|
| 11/22/2025 11/22/25 | Pending | -- | -- | -- | |
| 10/29/2025 10/29/25 | Price Changed | $409,000 | -2.6% | $251 / Sq Ft | |
| 10/09/2025 10/09/25 | For Sale | $419,900 | 0.0% | $258 / Sq Ft | |
| 05/23/2017 05/23/17 | Rented | $1,295 | 0.0% | -- | |
| 05/23/2017 05/23/17 | For Rent | $1,295 | 0.0% | -- | |
| 06/15/2016 06/15/16 | Rented | $1,295 | 0.0% | -- | |
| 05/16/2016 05/16/16 | Under Contract | -- | -- | -- | |
| 05/12/2016 05/12/16 | For Rent | $1,295 | +3.6% | -- | |
| 10/29/2014 10/29/14 | Rented | $1,250 | 0.0% | -- | |
| 09/29/2014 09/29/14 | Under Contract | -- | -- | -- | |
| 09/26/2014 09/26/14 | For Rent | $1,250 | 0.0% | -- | |
| 07/12/2013 07/12/13 | Sold | $205,000 | 0.0% | $126 / Sq Ft | View Prior Sale |
| 06/12/2013 06/12/13 | Pending | -- | -- | -- | |
| 05/03/2013 05/03/13 | For Sale | $205,000 | -- | $126 / Sq Ft |
Purchase History
| Date | Type | Sale Price | Title Company |
|---|---|---|---|
| Warranty Deed | $205,000 | Catalina Title Agency | |
| Warranty Deed | $205,000 | Catalina Title Agency | |
| Joint Tenancy Deed | $143,000 | -- |
Mortgage History
| Date | Status | Loan Amount | Loan Type |
|---|---|---|---|
| Open | $184,500 | VA | |
| Closed | $184,500 | VA | |
| Previous Owner | $58,000 | New Conventional |
Source: MLS of Southern Arizona
MLS Number: 22526287
APN: 109-06-2370
- 4435 E Calle Del Conde
- 6061 N Tocito Place
- 6113 N Pascola Cir
- 5724 N Camino Del Conde
- 5725 N Camino de Las Estrellas
- 5617 N Camino Del Conde
- 4555 E Camino de Cancun
- 6389 N Pinnacle Ridge Dr
- 6210 N Camino Pimeria Alta
- 5578 N La Casita Dr
- 4558 E Sunrise Dr
- 4539 E Pso La Casita
- 4620 E Camino Puerto Lobo
- 5763 N Camino Esplendora
- 4241 E Aquarius Dr
- 6360 N Camino Los Mochis
- 5818 N Bright Star Dr
- 5675 N Camino Esplendora Unit 2110
- 5675 N Camino Esplendora Unit 1103
- 5675 N Camino Esplendora Unit 5228

