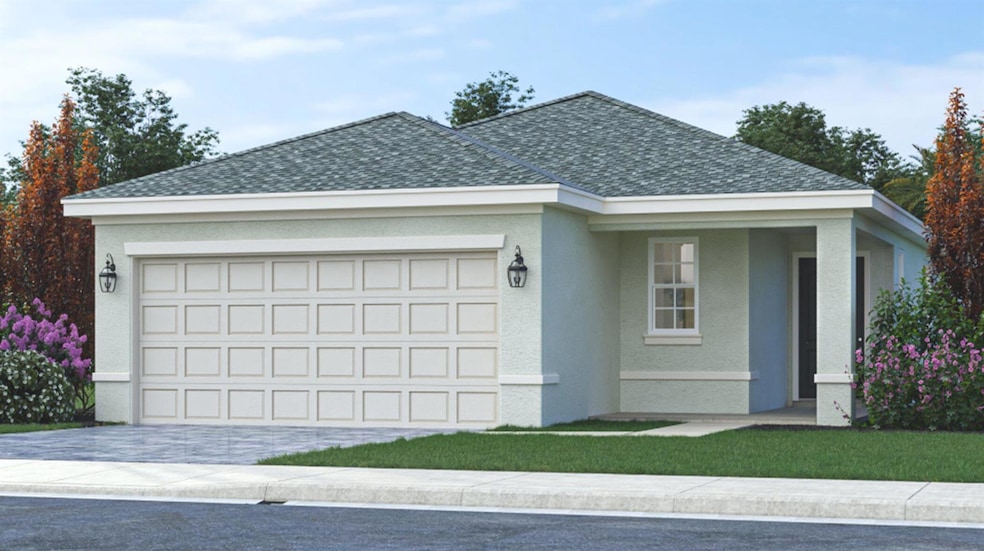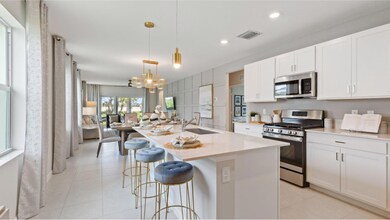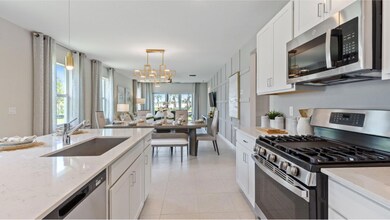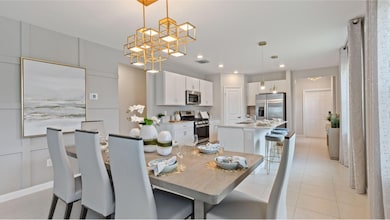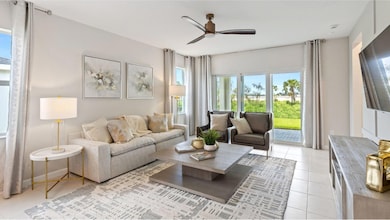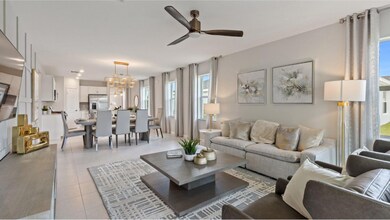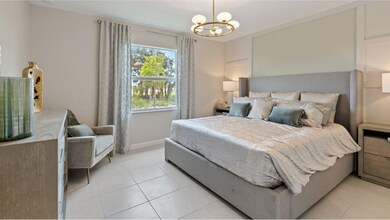
5932 NW Fairfox Way Port Saint Lucie, FL 34987
Wylder NeighborhoodHighlights
- Lake Front
- Community Pool
- Walk-In Closet
- New Construction
- Pickleball Courts
- Laundry Room
About This Home
As of January 2025This new single-story home features a smart layout that prioritizes ease of living. Down the foyer is an open-plan design shared by the kitchen with a center island, dining room and family room, which extends out to the covered lanai. On the opposite side of the home are two bedrooms to provide a restful retreat and a den well-suited for as a private office. At the front is a versatile two-car garage.Prices, dimensions and features may vary and are subject to change. Photos are for illustrative purposes only.
Home Details
Home Type
- Single Family
Est. Annual Taxes
- $2,091
Year Built
- Built in 2024 | New Construction
Lot Details
- 5,184 Sq Ft Lot
- Lake Front
- Property is zoned Planne
HOA Fees
- $280 Monthly HOA Fees
Parking
- 2 Car Garage
Interior Spaces
- 1,719 Sq Ft Home
- 1-Story Property
- Entrance Foyer
- Family Room
- Fire and Smoke Detector
- Microwave
- Laundry Room
Flooring
- Carpet
- Ceramic Tile
Bedrooms and Bathrooms
- 2 Bedrooms
- Walk-In Closet
- Dual Sinks
Utilities
- Central Heating and Cooling System
- Water Not Available
Listing and Financial Details
- Assessor Parcel Number 330270502300001
Community Details
Overview
- Brystol At Wydler Subdivision
Recreation
- Pickleball Courts
- Community Pool
Ownership History
Purchase Details
Home Financials for this Owner
Home Financials are based on the most recent Mortgage that was taken out on this home.Similar Homes in the area
Home Values in the Area
Average Home Value in this Area
Purchase History
| Date | Type | Sale Price | Title Company |
|---|---|---|---|
| Special Warranty Deed | $379,900 | Lennar Title |
Mortgage History
| Date | Status | Loan Amount | Loan Type |
|---|---|---|---|
| Previous Owner | $373,018 | FHA |
Property History
| Date | Event | Price | Change | Sq Ft Price |
|---|---|---|---|---|
| 01/28/2025 01/28/25 | Pending | -- | -- | -- |
| 01/25/2025 01/25/25 | Sold | $379,900 | -9.5% | $221 / Sq Ft |
| 01/24/2025 01/24/25 | Price Changed | $419,990 | -2.3% | $244 / Sq Ft |
| 12/13/2024 12/13/24 | For Sale | $429,830 | -- | $250 / Sq Ft |
Tax History Compared to Growth
Tax History
| Year | Tax Paid | Tax Assessment Tax Assessment Total Assessment is a certain percentage of the fair market value that is determined by local assessors to be the total taxable value of land and additions on the property. | Land | Improvement |
|---|---|---|---|---|
| 2024 | -- | $18,000 | $18,000 | -- |
| 2023 | -- | $7,100 | $7,100 | -- |
Agents Affiliated with this Home
-
Jennifer Smart
J
Seller's Agent in 2025
Jennifer Smart
Lennar Realty
(910) 617-6298
71 in this area
1,004 Total Sales
-
Leanna Howe
L
Buyer's Agent in 2025
Leanna Howe
Galleria International Realty
(954) 295-1338
1 in this area
22 Total Sales
Map
Source: BeachesMLS
MLS Number: R11044608
APN: 3302-705-0230-000-1
- 6379 NW Windwood Way
- 11177 NW Fernbrook Dr
- 11161 NW Fernbrook Dr
- 5477 NW Camberly Ct
- 5501 NW Camberly Ct
- 10692 NW Suncrest Lp
- 10692 Suncrest Loop
- 10701 Suncrest Loop
- 10147 Dreamweaver Rd Unit 45
- 10147 Dreamweaver Rd
- 10155 Dreamweaver Rd Unit 44
- 10155 Dreamweaver Rd
- 10163 NW Dreamweaver Rd Unit 43
- 10163 NW Dreamweaver Rd
- 5845 NW Sweetwood Dr
- 5813 NW Sweetwood Dr
- 10115 Dreamweaver Rd
- 5964 NW Sweetwood Dr
- 10130 NW Dreamweaver Rd Unit 213
- 10098 Dreamweaver Rd Unit 217
