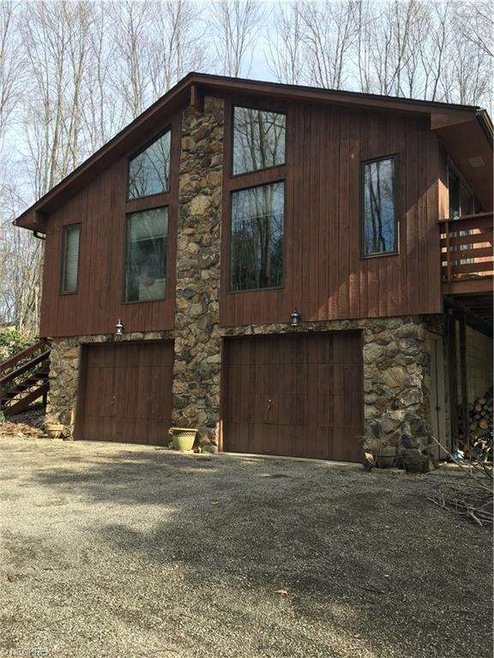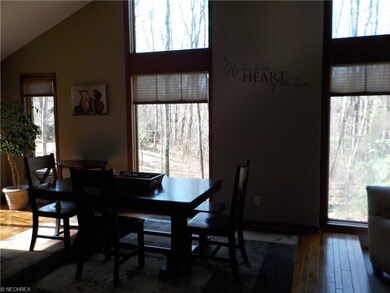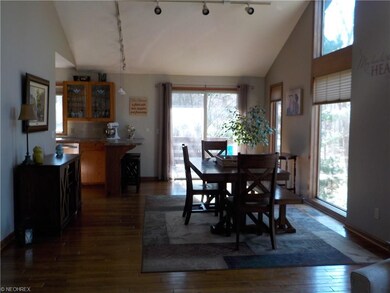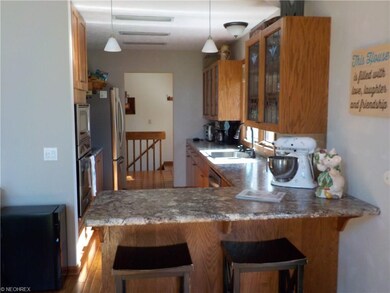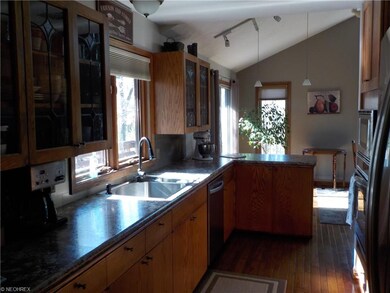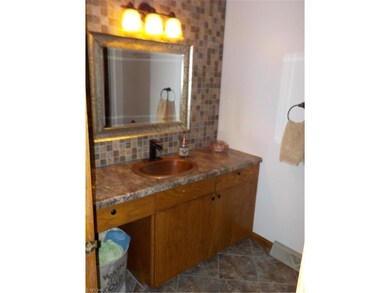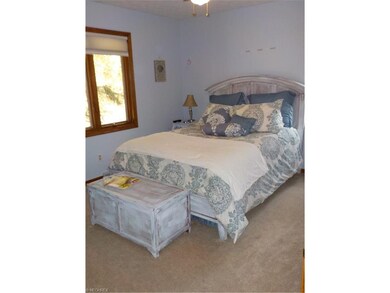
5932 Rimview Ave NW Canal Fulton, OH 44614
Highlights
- Horse Property
- View of Trees or Woods
- Deck
- W.S. Stinson Elementary School Rated A-
- 3.92 Acre Lot
- Pond
About This Home
As of September 2021One of a kind beautiful property in Northwest schools. Nearly 4 acres including a pond and 24x30 barn situated on a quiet cul-de-sac in Lawrence Township. Professionally remodeled kitchen with new stainless steel appliances, hard wood floors, and a breakfast bar. Vaulted ceilings, first floor laundry, and remodeled bath with copper sink, new tile floors, and new tiled bath and shower. Wood burner in finished lower level with a second updated full bath. Additional updates include glass block windows, water softener, whole house water filter, and both front and back decks stained. Easy access to Rt 21 and backs up to the tow path. This home has been so well cared for-it is a must see!
Last Agent to Sell the Property
Stacy Smith
Deleted Agent License #2015004739 Listed on: 04/13/2016
Last Buyer's Agent
Evie Miller
Deleted Agent License #180339

Home Details
Home Type
- Single Family
Est. Annual Taxes
- $3,117
Year Built
- Built in 1979
Lot Details
- 3.92 Acre Lot
- Cul-De-Sac
- Unpaved Streets
Parking
- 2 Car Attached Garage
Home Design
- Asphalt Roof
- Stone Siding
- Cedar
Interior Spaces
- 1,620 Sq Ft Home
- 1-Story Property
- 1 Fireplace
- Views of Woods
- Finished Basement
- Basement Fills Entire Space Under The House
Kitchen
- Built-In Oven
- Cooktop
- Microwave
- Dishwasher
- Disposal
Bedrooms and Bathrooms
- 3 Bedrooms
Outdoor Features
- Pond
- Horse Property
- Deck
Farming
- Livestock
Utilities
- Central Air
- Baseboard Heating
Community Details
- Ledgeview Estates Community
Listing and Financial Details
- Assessor Parcel Number 02602465
Ownership History
Purchase Details
Home Financials for this Owner
Home Financials are based on the most recent Mortgage that was taken out on this home.Purchase Details
Home Financials for this Owner
Home Financials are based on the most recent Mortgage that was taken out on this home.Purchase Details
Home Financials for this Owner
Home Financials are based on the most recent Mortgage that was taken out on this home.Purchase Details
Home Financials for this Owner
Home Financials are based on the most recent Mortgage that was taken out on this home.Purchase Details
Similar Homes in Canal Fulton, OH
Home Values in the Area
Average Home Value in this Area
Purchase History
| Date | Type | Sale Price | Title Company |
|---|---|---|---|
| Warranty Deed | $350,000 | American Title Assc Agcy | |
| Deed | $229,000 | -- | |
| Warranty Deed | $180,000 | None Available | |
| Survivorship Deed | $200,000 | -- | |
| Interfamily Deed Transfer | -- | Guardian Title |
Mortgage History
| Date | Status | Loan Amount | Loan Type |
|---|---|---|---|
| Open | $332,500 | New Conventional | |
| Previous Owner | $233,923 | No Value Available | |
| Previous Owner | -- | No Value Available | |
| Previous Owner | $162,000 | New Conventional | |
| Previous Owner | $190,000 | Fannie Mae Freddie Mac |
Property History
| Date | Event | Price | Change | Sq Ft Price |
|---|---|---|---|---|
| 09/29/2021 09/29/21 | Sold | $350,000 | +7.7% | $216 / Sq Ft |
| 08/22/2021 08/22/21 | Pending | -- | -- | -- |
| 08/18/2021 08/18/21 | For Sale | $325,000 | +41.9% | $201 / Sq Ft |
| 07/19/2016 07/19/16 | Sold | $229,000 | -0.4% | $141 / Sq Ft |
| 05/22/2016 05/22/16 | Pending | -- | -- | -- |
| 04/13/2016 04/13/16 | For Sale | $229,900 | +27.7% | $142 / Sq Ft |
| 04/17/2014 04/17/14 | Sold | $180,000 | -12.2% | $111 / Sq Ft |
| 02/21/2014 02/21/14 | Pending | -- | -- | -- |
| 12/16/2013 12/16/13 | For Sale | $204,900 | -- | $126 / Sq Ft |
Tax History Compared to Growth
Tax History
| Year | Tax Paid | Tax Assessment Tax Assessment Total Assessment is a certain percentage of the fair market value that is determined by local assessors to be the total taxable value of land and additions on the property. | Land | Improvement |
|---|---|---|---|---|
| 2024 | -- | $107,600 | $46,450 | $61,150 |
| 2023 | $3,127 | $68,610 | $12,150 | $56,460 |
| 2022 | $3,126 | $68,610 | $12,150 | $56,460 |
| 2021 | $3,482 | $76,240 | $12,920 | $63,320 |
| 2020 | $3,079 | $60,270 | $10,430 | $49,840 |
| 2019 | $3,113 | $72,430 | $22,580 | $49,850 |
| 2018 | $3,669 | $72,430 | $22,580 | $49,850 |
| 2017 | $3,611 | $67,490 | $26,610 | $40,880 |
| 2016 | $3,630 | $67,490 | $26,610 | $40,880 |
| 2015 | $3,117 | $57,690 | $26,610 | $31,080 |
| 2014 | $1,086 | $52,750 | $24,290 | $28,460 |
| 2013 | $1,521 | $52,750 | $24,290 | $28,460 |
Agents Affiliated with this Home
-
Nicole Hatfield

Seller's Agent in 2021
Nicole Hatfield
Howard Hanna
(330) 704-5159
60 in this area
118 Total Sales
-
Jeffery Murray

Seller Co-Listing Agent in 2021
Jeffery Murray
Howard Hanna
(330) 896-5225
22 in this area
41 Total Sales
-
Sylvia Incorvaia

Buyer's Agent in 2021
Sylvia Incorvaia
EXP Realty, LLC.
(216) 316-1893
1 in this area
2,660 Total Sales
-
S
Seller's Agent in 2016
Stacy Smith
Deleted Agent
-
E
Buyer's Agent in 2016
Evie Miller
Deleted Agent
-
C
Seller's Agent in 2014
Connie Cochran
Deleted Agent
Map
Source: MLS Now
MLS Number: 3798231
APN: 02602465
- 12347 Stover Farm Dr NW
- 5837 Manchester Ave NW
- 748 Beverly Ave
- 613 Ericsson Dr
- 1470 Reed St
- 413 Stonewood St
- 764 Chris Cir
- 2101 Livingston Dr
- 865 Beverly Ave
- 921 Cabot Dr
- 973 Bering Dr
- 156 Cherry St W
- 348 Poplar St
- 542 E Lakewood Dr
- 539 E Lakewood Dr
- 537 E Lakewood Dr
- 316 Locust St N
- 347 High St NE
- 360 Locust St N
- Ballenger w/ Basement Plan at Heritage Village
