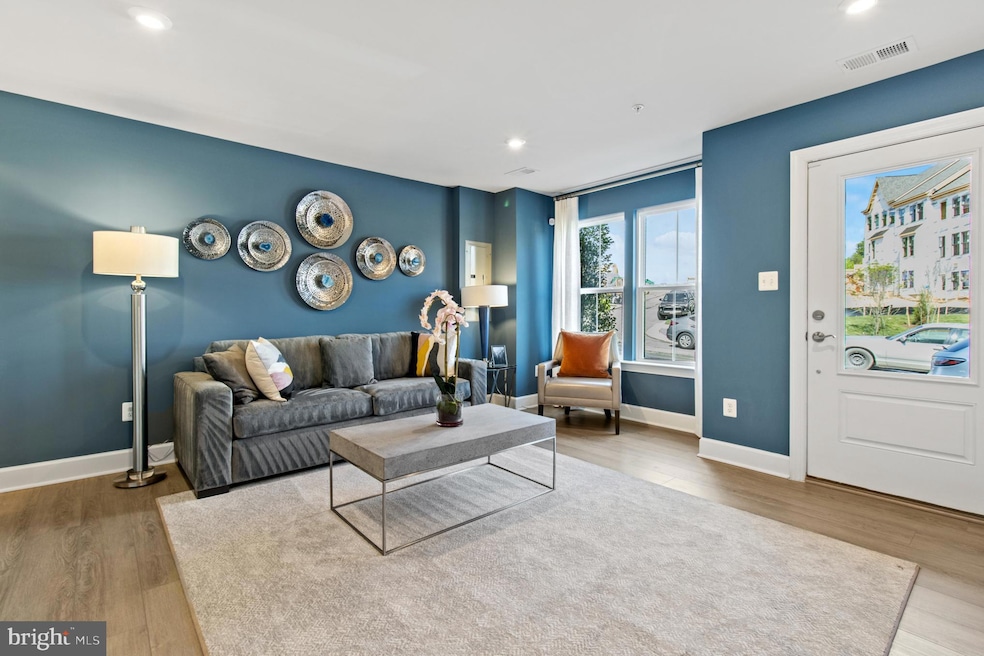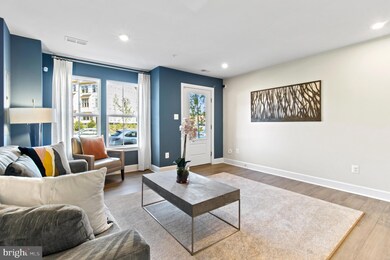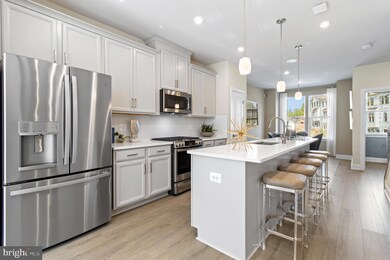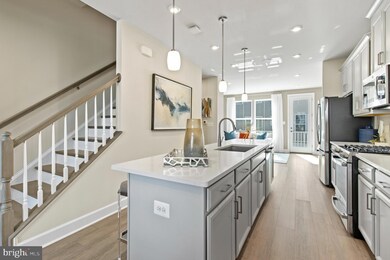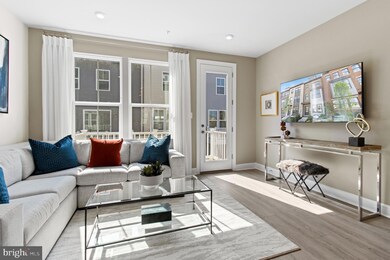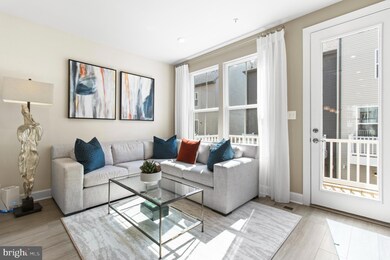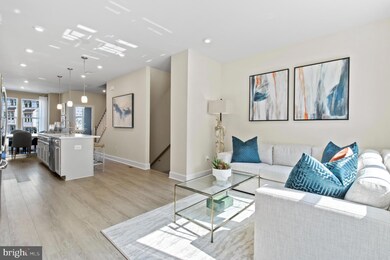5933 Northwest Dr Chillum, MD 20782
Lewisdale NeighborhoodEstimated payment $3,119/month
Highlights
- New Construction
- Open Floorplan
- 1 Car Attached Garage
- 0.04 Acre Lot
- Traditional Architecture
- Kitchen Island
About This Home
Welcome to The Hugo! This charming home features 3 spacious bedrooms and 3.5 baths, perfect for cozy nights in or hosting friends and family. Located in the desirable Gateway West neighborhood in Hyattsville, MD, this home offers both comfort and convenience.
You'll be greeted by a stunning lower-level bedroom suite complete with a full bath - the ultimate space for guests or a private oasis for yourself. The oak stairs lead you to the main level, where you'll find an open-concept living area flooded with natural light. Imagine cooking up a storm in the modern kitchen equipped with top-of-the-line GE appliances, making meal prep a breeze. There's also a convenient piece powder room on this level, perfect for when nature calls.
But it doesn't stop there! Enjoy your very own deck and bask in the beauty of your surroundings. Whether it's sipping on morning coffee or hosting summer nights, this outdoor space is sure to be one of your favorite features of this home. And let's not forget about the all brick front that adds character and charm to the exterior of this gem.
Don't miss out on this opportunity to make this house your forever home! Schedule a viewing today before someone else snatches it up.
*The photos shown are from a similar home.*
Townhouse Details
Home Type
- Townhome
Year Built
- Built in 2024 | New Construction
Lot Details
- 1,650 Sq Ft Lot
- Property is in excellent condition
HOA Fees
- $58 Monthly HOA Fees
Parking
- 1 Car Attached Garage
- Rear-Facing Garage
Home Design
- Traditional Architecture
- Slab Foundation
- Vinyl Siding
- Brick Front
Interior Spaces
- 1,650 Sq Ft Home
- Property has 3 Levels
- Open Floorplan
- Ceiling height of 9 feet or more
- Combination Kitchen and Dining Room
- Kitchen Island
Bedrooms and Bathrooms
Utilities
- Central Air
- Heat Pump System
- Programmable Thermostat
- Underground Utilities
- Electric Water Heater
- Multiple Phone Lines
- Cable TV Available
Listing and Financial Details
- Tax Lot 307
Community Details
Overview
- Association fees include cable TV, lawn care front, snow removal, trash
- Built by Stanley Martin Homes
- Gateway West Subdivision, The Hugo Floorplan
Amenities
- Common Area
Map
Home Values in the Area
Average Home Value in this Area
Property History
| Date | Event | Price | Change | Sq Ft Price |
|---|---|---|---|---|
| 09/06/2024 09/06/24 | Pending | -- | -- | -- |
| 08/06/2024 08/06/24 | Price Changed | $483,720 | +0.4% | $293 / Sq Ft |
| 08/06/2024 08/06/24 | For Sale | $481,720 | -- | $292 / Sq Ft |
Source: Bright MLS
MLS Number: MDPG2121846
- 5937 Northwest Dr
- 6056 Soho Way
- 3450 Toledo Terrace Unit 620
- 3450 Toledo Terrace Unit 609
- 3450 Toledo Terrace Unit 202
- 6049 Beake St
- 3417 Whippitt Way
- 6055 Beake St
- 2809 Battersea Lake Loop
- 3429 Whippett Way
- 6077 Beake St
- 6074 Beake St
- 3539 Dean Dr
- 3401 Carnaby St
- 3511 Carnaby St
- 3531 Stella Blue Dr
- 3525 Carnaby St
- 3541 Dean Dr
- 3537 Dean Dr
- 3535 Dean Dr
