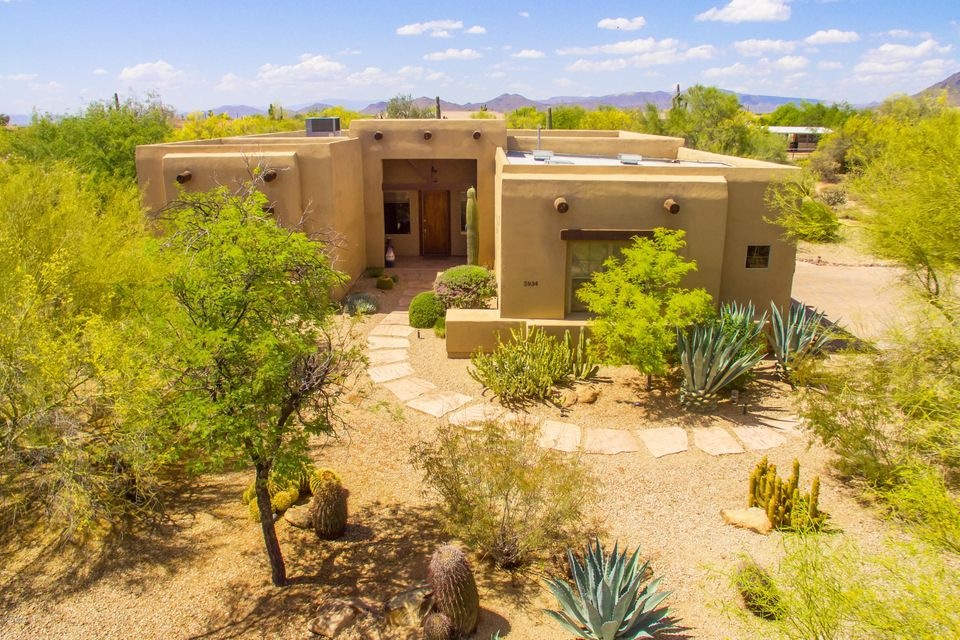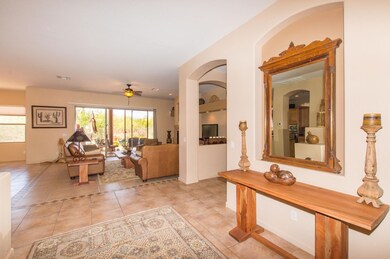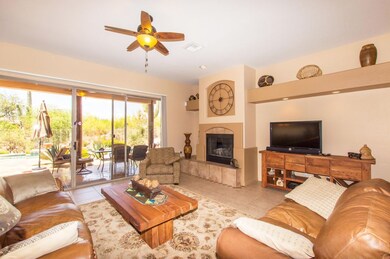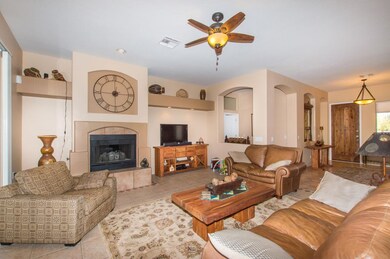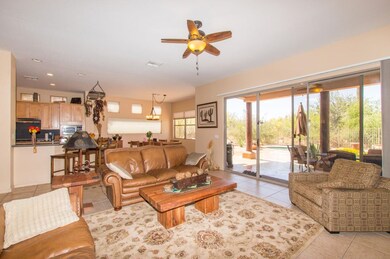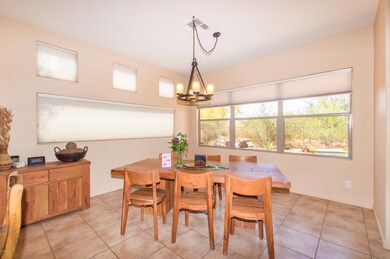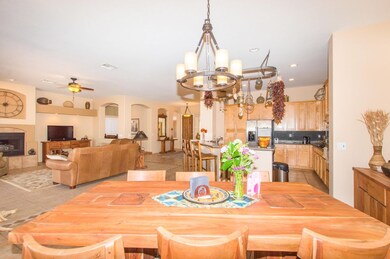
5934 E Lowden Ct Cave Creek, AZ 85331
Boulders NeighborhoodHighlights
- Private Pool
- Santa Fe Architecture
- 1 Fireplace
- Lone Mountain Elementary School Rated A-
- Hydromassage or Jetted Bathtub
- Covered Patio or Porch
About This Home
As of October 2019Southern style beauty in Cave Creek. This cul-de-sac lot offer's 1.75 acre's of land!! This property features NEW roof, NEW A/C, NEW paver stone in driveway, with NEW garage doors! Along with beautiful tile throughout, neutral paint, and a stunning backyard. Your kitchen offers a dining room nook with views to the back, corian counter tops, stainless steel appliances and TONS of cabinet space! You have 3 bedrooms with 2 full baths. Your master is very spacious with plantation shutters! The master has a separate tub and shower, double sinks with plenty of counter space. Now head out back and you will see your gorgeous pool and desert yard. There is a good sized covered patio, great for entertaining! Schedule your showing today!
Last Agent to Sell the Property
Canam Realty Group License #SA561835000 Listed on: 05/22/2017
Home Details
Home Type
- Single Family
Est. Annual Taxes
- $2,354
Year Built
- Built in 1998
Lot Details
- 1.06 Acre Lot
- Cul-De-Sac
- Desert faces the front and back of the property
- Wrought Iron Fence
- Front and Back Yard Sprinklers
Parking
- 3 Car Garage
- 2 Open Parking Spaces
- Garage Door Opener
Home Design
- Santa Fe Architecture
- Wood Frame Construction
- Stucco
Interior Spaces
- 2,366 Sq Ft Home
- 1-Story Property
- Ceiling height of 9 feet or more
- Ceiling Fan
- 1 Fireplace
- Double Pane Windows
- Tile Flooring
- Security System Owned
- Laundry in unit
Kitchen
- Eat-In Kitchen
- Breakfast Bar
- Gas Cooktop
- Built-In Microwave
- Dishwasher
Bedrooms and Bathrooms
- 3 Bedrooms
- Walk-In Closet
- Primary Bathroom is a Full Bathroom
- 2 Bathrooms
- Dual Vanity Sinks in Primary Bathroom
- Hydromassage or Jetted Bathtub
- Bathtub With Separate Shower Stall
Outdoor Features
- Private Pool
- Covered Patio or Porch
Schools
- Lone Mountain Elementary School
- Sonoran Trails Middle School
- Cactus Shadows High School
Utilities
- Refrigerated Cooling System
- Heating System Uses Natural Gas
- Water Filtration System
- High Speed Internet
- Cable TV Available
Community Details
- Property has a Home Owners Association
- Lone Mountain Ranch Association, Phone Number (602) 248-4466
- Lone Mountain Ranch Replat Subdivision
Listing and Financial Details
- Tax Lot 48
- Assessor Parcel Number 211-45-301
Ownership History
Purchase Details
Home Financials for this Owner
Home Financials are based on the most recent Mortgage that was taken out on this home.Purchase Details
Home Financials for this Owner
Home Financials are based on the most recent Mortgage that was taken out on this home.Purchase Details
Purchase Details
Home Financials for this Owner
Home Financials are based on the most recent Mortgage that was taken out on this home.Purchase Details
Purchase Details
Home Financials for this Owner
Home Financials are based on the most recent Mortgage that was taken out on this home.Similar Homes in Cave Creek, AZ
Home Values in the Area
Average Home Value in this Area
Purchase History
| Date | Type | Sale Price | Title Company |
|---|---|---|---|
| Warranty Deed | $632,700 | Equity Title Agency Inc | |
| Warranty Deed | $505,035 | Chicago Title Agency Inc | |
| Cash Sale Deed | $415,000 | Old Republic Title Agency | |
| Warranty Deed | $373,000 | Equity Title Agency Inc | |
| Cash Sale Deed | $576,000 | First American Title | |
| Deed | $241,900 | First American Title |
Mortgage History
| Date | Status | Loan Amount | Loan Type |
|---|---|---|---|
| Open | $475,000 | New Conventional | |
| Closed | $474,525 | New Conventional | |
| Previous Owner | $431,000 | New Conventional | |
| Previous Owner | $404,000 | New Conventional | |
| Previous Owner | $55,950 | Unknown | |
| Previous Owner | $298,400 | New Conventional | |
| Previous Owner | $190,000 | New Conventional |
Property History
| Date | Event | Price | Change | Sq Ft Price |
|---|---|---|---|---|
| 10/29/2019 10/29/19 | Sold | $632,700 | 0.0% | $267 / Sq Ft |
| 09/29/2019 09/29/19 | For Sale | $632,700 | 0.0% | $267 / Sq Ft |
| 09/28/2019 09/28/19 | Pending | -- | -- | -- |
| 09/25/2019 09/25/19 | For Sale | $632,700 | +25.3% | $267 / Sq Ft |
| 06/22/2017 06/22/17 | Sold | $505,035 | -2.9% | $213 / Sq Ft |
| 05/25/2017 05/25/17 | Pending | -- | -- | -- |
| 05/22/2017 05/22/17 | For Sale | $519,900 | -- | $220 / Sq Ft |
Tax History Compared to Growth
Tax History
| Year | Tax Paid | Tax Assessment Tax Assessment Total Assessment is a certain percentage of the fair market value that is determined by local assessors to be the total taxable value of land and additions on the property. | Land | Improvement |
|---|---|---|---|---|
| 2025 | $1,835 | $56,475 | -- | -- |
| 2024 | $2,472 | $53,786 | -- | -- |
| 2023 | $2,472 | $60,810 | $12,160 | $48,650 |
| 2022 | $2,423 | $48,810 | $9,760 | $39,050 |
| 2021 | $2,643 | $46,610 | $9,320 | $37,290 |
| 2020 | $2,600 | $44,450 | $8,890 | $35,560 |
| 2019 | $2,148 | $43,610 | $8,720 | $34,890 |
| 2018 | $2,068 | $43,460 | $8,690 | $34,770 |
| 2017 | $1,993 | $42,720 | $8,540 | $34,180 |
| 2016 | $2,354 | $41,750 | $8,350 | $33,400 |
| 2015 | $2,214 | $39,580 | $7,910 | $31,670 |
Agents Affiliated with this Home
-
Joni Jones
J
Seller's Agent in 2019
Joni Jones
HomeSmart
(602) 617-0200
3 Total Sales
-
Christine Labelle

Buyer's Agent in 2019
Christine Labelle
Compass
(602) 740-5712
2 in this area
60 Total Sales
-
Rick Metcalfe

Seller's Agent in 2017
Rick Metcalfe
Canam Realty Group
(480) 759-2242
1 in this area
872 Total Sales
Map
Source: Arizona Regional Multiple Listing Service (ARMLS)
MLS Number: 5609220
APN: 211-45-301
- 30434 N 59th St
- 5744 E Lowden Rd
- Plan 7024 at The Reserves at Lone Mountain
- Plan 7022 at The Reserves at Lone Mountain
- Plan 7023 at The Reserves at Lone Mountain
- 31055 N 56th St
- 6107 E Lone Mountain Rd
- 6107 E Lone Mountain Rd
- 6236 E Wildcat Dr
- 30009 N 58th St
- 31048 N 56th St
- 5533 E Lone Mountain Rd
- 30508 N 64th St
- 30416 N 64th St
- 29835 N 56th St
- 6224 E Calle Marita
- 31320 N 54th Place
- 31105 N Sunrise Ranch Rd
- 31709 N 55th Way
- 30406 N 54th St
