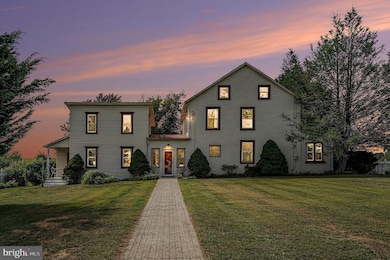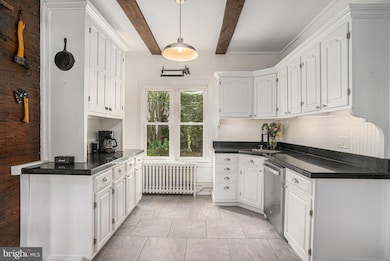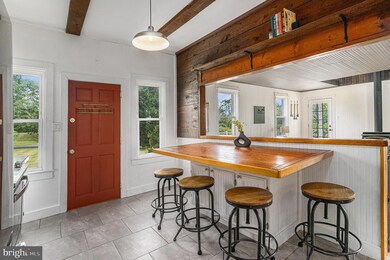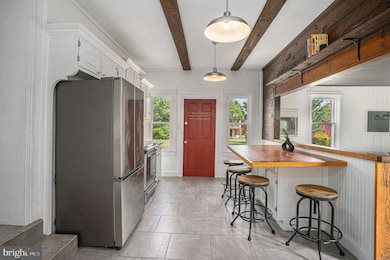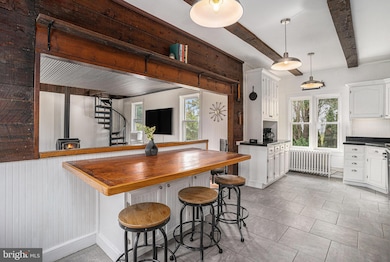5934 Kernsville Rd Orefield, PA 18069
Lowhill Township NeighborhoodEstimated payment $4,435/month
Highlights
- Private Pool
- Curved or Spiral Staircase
- Wood Flooring
- Parkland Kernsville Elementary School Rated A
- Wood Burning Stove
- Farmhouse Style Home
About This Home
Timeless 1880 Stone Farmhouse with Sweeping Valley Views, Modern Comforts & Unique Outbuildings Welcome to a one-of-a-kind, lovingly maintained 1880 stone farmhouse perched above scenic peach orchards and rolling farmland, offering breathtaking valley views and unforgettable sunrises and sunsets. This rare gem blends rich 19th-century charm with thoughtfully curated modern updates, all set on a private and picturesque 1.771 acre lot backed by a wooded area.
Step inside to discover the character that only a historic home can offer—deep stone window sills, original wide plank flooring, and interior stone walls that exude warmth and craftsmanship. The open-concept kitchen and living area, a rarity in homes of this vintage, creates an inviting, livable space perfect for gathering. A standalone wood-burning fireplace adds cozy comfort and ambiance on chilly winter nights.
With 5 spacious bedrooms and 2.5 baths, including a brand-new full bathroom (August 2025), there’s plenty of room for family, guests, or creative workspaces. Recent updates throughout include:
Newly refinished living room floor (July 2025)
-Roof improvements: Shingle roof redone (2023); slate roof updated (2024)
-New appliances: Dishwasher (2025), stove (2023), refrigerator (2019) Updated electrical (2019/2020) and plumbing (2020/2021)
-Radon detector (2018) and hot water heater (2018)
Outdoors, the magic continues with lush landscaping: towering lilac bushes, Rose of Sharon, irises, daffodils, hostas, evergreens, arborvitae, and raised garden beds perfect for your green thumb. A 20x40 in-ground saltwater pool with brand new liner (2025), new pump (2025) and salt cell (2023), and commercial-grade winter cover (2020) offers the ultimate seasonal escape.
This property’s five versatile outbuildings unlock endless potential:
Large bank barn with electricity, plumbing, half bath, and wood-burning stove
2,500 sq ft concrete workshop with heat, 220V electric, high-speed internet (2024), and a wood stove—perfect for a serious hobbyist or creative studio
Additional outbuildings with charm and utility for storage, events, or livestock
RV/Airstream pad with electric hookup Privacy landscaping (2020) and selective tree removal (2020) enhance the serene setting. With a history of hosting weddings, music videos, photoshoots, and events, this property isn’t just a home—it’s a destination. Don’t miss this opportunity to own a truly rare blend of historic character, modern convenience, and boundless versatility in a setting as peaceful as it is inspiring.
Co-Listing Agent
(484) 769-1970 mfeight@kw.com Keller Williams Realty Group License #RS348555
Home Details
Home Type
- Single Family
Est. Annual Taxes
- $7,289
Year Built
- Built in 1880
Lot Details
- 1.77 Acre Lot
- Property is zoned RC
Parking
- 2 Car Detached Garage
- Oversized Parking
- Circular Driveway
- Gravel Driveway
Home Design
- Farmhouse Style Home
- Studio
- Brick Exterior Construction
- Slate Roof
- Metal Roof
- Vinyl Siding
- Active Radon Mitigation
Interior Spaces
- Property has 2 Levels
- Curved or Spiral Staircase
- Beamed Ceilings
- Fireplace
- Wood Burning Stove
- Family Room Off Kitchen
- Formal Dining Room
- Eat-In Kitchen
- Attic
- Unfinished Basement
Flooring
- Wood
- Ceramic Tile
Bedrooms and Bathrooms
- Walk-In Closet
- Bathtub with Shower
- Walk-in Shower
Outdoor Features
- Private Pool
- Outbuilding
Farming
- Bank Barn
Utilities
- Window Unit Cooling System
- Heating System Uses Oil
- Hot Water Baseboard Heater
- Electric Baseboard Heater
- Water Treatment System
- Well
- On Site Septic
Community Details
- No Home Owners Association
Listing and Financial Details
- Tax Lot 011
- Assessor Parcel Number 545797256333-00001
Map
Home Values in the Area
Average Home Value in this Area
Tax History
| Year | Tax Paid | Tax Assessment Tax Assessment Total Assessment is a certain percentage of the fair market value that is determined by local assessors to be the total taxable value of land and additions on the property. | Land | Improvement |
|---|---|---|---|---|
| 2025 | $5,488 | $215,700 | $75,300 | $140,400 |
| 2024 | $5,270 | $215,700 | $75,300 | $140,400 |
| 2023 | $5,009 | $215,700 | $75,300 | $140,400 |
| 2022 | $4,879 | $215,700 | $140,400 | $75,300 |
| 2021 | $4,673 | $215,700 | $75,300 | $140,400 |
| 2020 | $4,542 | $215,700 | $75,300 | $140,400 |
| 2019 | $4,431 | $215,700 | $75,300 | $140,400 |
| 2018 | $4,372 | $215,700 | $75,300 | $140,400 |
| 2017 | $4,372 | $215,700 | $75,300 | $140,400 |
| 2016 | $794 | $215,700 | $75,300 | $140,400 |
| 2015 | -- | $215,700 | $75,300 | $140,400 |
| 2014 | -- | $215,700 | $75,300 | $140,400 |
Property History
| Date | Event | Price | List to Sale | Price per Sq Ft | Prior Sale |
|---|---|---|---|---|---|
| 09/23/2025 09/23/25 | For Sale | $724,900 | +70.6% | $305 / Sq Ft | |
| 02/23/2018 02/23/18 | Sold | $425,000 | 0.0% | $179 / Sq Ft | View Prior Sale |
| 01/06/2018 01/06/18 | Pending | -- | -- | -- | |
| 10/09/2017 10/09/17 | For Sale | $425,000 | -- | $179 / Sq Ft |
Purchase History
| Date | Type | Sale Price | Title Company |
|---|---|---|---|
| Deed | $425,000 | None Available | |
| Quit Claim Deed | -- | -- | |
| Deed | $165,000 | -- |
Mortgage History
| Date | Status | Loan Amount | Loan Type |
|---|---|---|---|
| Open | $382,500 | New Conventional |
Source: Bright MLS
MLS Number: PALH2013344
APN: 545797256333-1
- 2695 Apple Valley Estates Dr
- 2811 Apple Valley Estates Dr
- 2423 Post Rd
- 2010 Hickory Ln
- 6659 Forest Knoll Ct
- 3741 Weidasville Rd
- 4748 York Dr
- 6551 Overlook Rd
- 1724 Park Ln
- 1656 Fieldstone St
- 6942 Lehigh Ct
- 3256 Woodlea Rd
- 2845 Pacific Ave
- 1325 Wynewood Rd
- 4856 Huckleberry Rd
- 4448 Orefield Rd
- 1871 Emerald Dr
- 4277 Somerset Rd
- 7933 Trails End
- 2243 Oakwood Ct Unit 2245
- 5229 High Vista Dr
- 5029 Grammes Rd
- 1828 Majestic Dr
- 100 Aviv St
- 8315 Countryside Ln
- 8318 Countryside Ln
- 1037 Turnstone Dr
- 1391 Black Forest Dr
- 520 Wild Mint Ln
- 100 Ramapo Trail
- 5265 Rockrose Ln
- 137 Susquehanna Trail
- 312 Redclover Ln
- 339 Pennycress Rd
- 311 Blue Sage Dr
- 3914 Mauch Chunk Rd
- 5155 Dogwood Trail
- 8361 Schantz Rd Unit 2
- 229 Snapdragon Way
- 4224 Creek Rd

