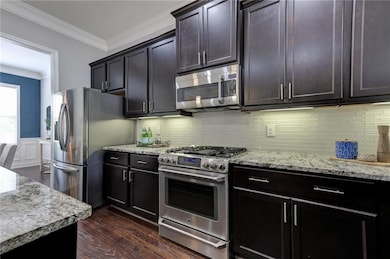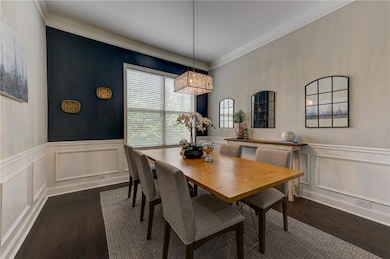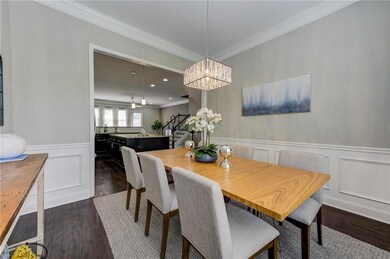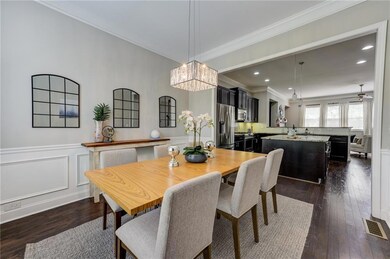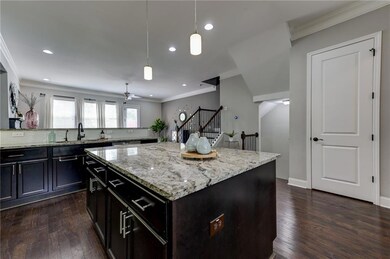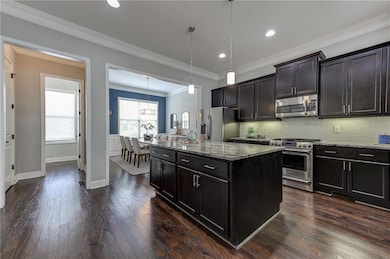5934 Norfolk Chase Rd Norcross, GA 30092
Estimated payment $3,538/month
Highlights
- Open-Concept Dining Room
- In Ground Pool
- Deck
- Pinckneyville Middle School Rated A-
- Gated Community
- Wood Flooring
About This Home
Price Refresh! Motivated Seller!
The Haven at Norfolk Row: Beautifully appointed 4-bedroom townhome in West Chase Commons. This three-level brick residence offers 2,704 sq ft of thoughtfully designed living space. Blending warmth and comfort, the open-concept main level features a sunlit fireside living room and separate formal dining. Meals are a breeze in the chefs kitchen with gas cooking, 42 inch cabinetry, expansive island, abundant storage, and granite countertops. Retreat upstairs to the private owners suite with spa-inspired bath and generous walk-in closet with custom built ins. Three additional bedrooms provide flexible options for family, guests, or a home office. Private rear deck perfectly situated for those who enjoy time in fresh air or quick access outdoors for their fur babies. Enjoy sparkling pool views- just steps from your front door! Smart-home upgrades— triple-zone HVAC, Nest thermostat, and Ring Doorbell—offering comfort, efficiency, and security at your fingertips. Exterior maintenance is covered by the HOA, giving you more time to enjoy weekends at the pool, on the trails, or exploring nearby shops and dining in the heart of Peachtree Corners. Gated Community Living. Move-In-Ready Upgrades and Comfort. Freshly priced for immediate attention, this one is waiting for its next chapter. Schedule your showing today!
Townhouse Details
Home Type
- Townhome
Est. Annual Taxes
- $5,798
Year Built
- Built in 2017
Lot Details
- 1,263 Sq Ft Lot
- Two or More Common Walls
HOA Fees
- $425 Monthly HOA Fees
Parking
- 2 Car Garage
- Driveway
Home Design
- Brick Exterior Construction
- Brick Foundation
- Composition Roof
Interior Spaces
- 2,704 Sq Ft Home
- 3-Story Property
- Ceiling Fan
- Fireplace With Gas Starter
- Double Pane Windows
- ENERGY STAR Qualified Windows
- Living Room with Fireplace
- Open-Concept Dining Room
- Formal Dining Room
- Bonus Room
Kitchen
- Dishwasher
- Wood Stained Kitchen Cabinets
- Disposal
Flooring
- Wood
- Carpet
Bedrooms and Bathrooms
- Split Bedroom Floorplan
- Dual Vanity Sinks in Primary Bathroom
- Separate Shower in Primary Bathroom
- Soaking Tub
Laundry
- Laundry Room
- Laundry on upper level
Home Security
Outdoor Features
- In Ground Pool
- Deck
Schools
- Peachtree Elementary School
- Pinckneyville Middle School
- Norcross High School
Utilities
- Central Heating and Cooling System
- Cable TV Available
Listing and Financial Details
- Assessor Parcel Number R6284 280
Community Details
Overview
- 98 Units
- Westchase Commons Subdivision
- Rental Restrictions
Recreation
- Community Pool
- Trails
Security
- Gated Community
- Carbon Monoxide Detectors
Map
Home Values in the Area
Average Home Value in this Area
Tax History
| Year | Tax Paid | Tax Assessment Tax Assessment Total Assessment is a certain percentage of the fair market value that is determined by local assessors to be the total taxable value of land and additions on the property. | Land | Improvement |
|---|---|---|---|---|
| 2024 | $5,798 | $191,400 | $31,200 | $160,200 |
| 2023 | $5,798 | $191,400 | $31,200 | $160,200 |
| 2022 | $5,489 | $176,120 | $26,400 | $149,720 |
| 2021 | $4,857 | $141,120 | $20,400 | $120,720 |
| 2020 | $4,887 | $141,120 | $20,400 | $120,720 |
| 2019 | $4,717 | $141,120 | $20,400 | $120,720 |
| 2018 | $4,659 | $128,320 | $18,000 | $110,320 |
| 2016 | $4,314 | $119,680 | $18,000 | $101,680 |
| 2015 | $3,669 | $105,720 | $16,000 | $89,720 |
| 2014 | -- | $14,400 | $14,400 | $0 |
Property History
| Date | Event | Price | List to Sale | Price per Sq Ft |
|---|---|---|---|---|
| 11/01/2025 11/01/25 | Price Changed | $499,900 | -3.7% | $185 / Sq Ft |
| 09/25/2025 09/25/25 | Price Changed | $519,000 | -1.1% | $192 / Sq Ft |
| 08/26/2025 08/26/25 | For Sale | $524,900 | -- | $194 / Sq Ft |
Purchase History
| Date | Type | Sale Price | Title Company |
|---|---|---|---|
| Deed | -- | -- | |
| Warranty Deed | $232,000 | -- | |
| Warranty Deed | $264,300 | -- | |
| Warranty Deed | $352,000 | -- | |
| Limited Warranty Deed | $1,326,000 | -- | |
| Quit Claim Deed | $1,209,000 | -- |
Mortgage History
| Date | Status | Loan Amount | Loan Type |
|---|---|---|---|
| Open | $232,000 | No Value Available | |
| Closed | -- | No Value Available | |
| Previous Owner | $232,000 | New Conventional | |
| Previous Owner | $272,985 | VA |
Source: First Multiple Listing Service (FMLS)
MLS Number: 7636844
APN: 6-284-280
- 5805 Norfolk Chase Rd
- 5747 Pine Oak Dr
- 0 Peachtree Industrial Blvd Unit 10574761
- 0 Peachtree Industrial Blvd Unit 7624533
- 6089 Tennyson Park Way
- 3479 Kiveton Dr
- 3370 Oak Harbor Dr
- 265 Dogwood Walk Ln Unit 7
- 4570 Waterside Pkwy
- 6509 Woodmont Blvd
- 757 Sunset Dr
- 782 Holcomb Bridge Rd
- 6315 Windsor Trace Dr
- 6295 Windsor Trace Dr
- 6300 Woodmont Blvd Unit 6300
- 6119 Woodmont Blvd Unit 6119
- 6170 Woodland Rd
- 3553 Corners Way
- 510 Guthridge Ct
- 510 Guthridge Ct NW Unit ID1328920P
- 5672 Peachtree Pkwy Unit B1
- 5672 Peachtree Pkwy Unit B3B
- 5672 Peachtree Pkwy Unit A2B
- 5672 Peachtree Pkwy
- 510 Guthridge Ct NW Unit ID1332025P
- 6222 Overlook Rd
- 5770 Reps Trace
- 6310 Holcomb Way
- 6330 Holcomb Way
- 3383 Holcomb Bridge Rd
- 6885 Jimmy Carter Blvd
- 5485 Reps Trace
- 100 Ivey Park Ln
- 3206 Hidden Cove Cir
- 6065 Hunter Hall Ct
- 3680 Corners Mill Dr
- 509 Glenleaf Dr Unit 509Glenleaf
- 3655 Westchase Village Ln

