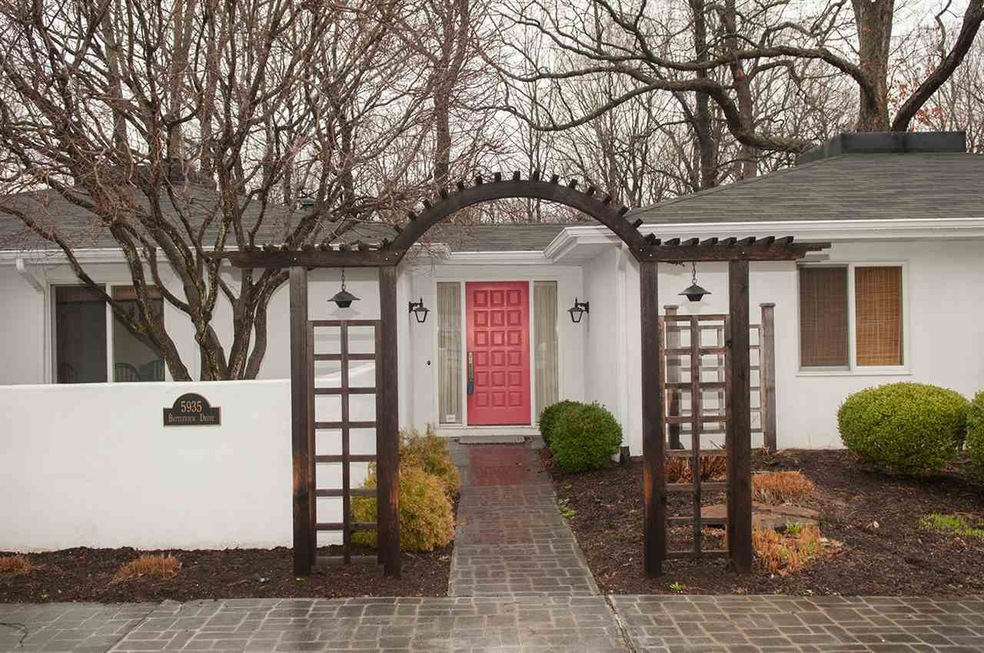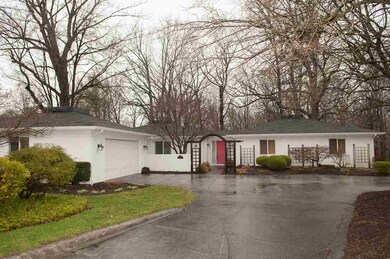
5935 Battleview Dr West Lafayette, IN 47906
Highlights
- Primary Bedroom Suite
- Contemporary Architecture
- Covered patio or porch
- William Henry Harrison High School Rated A
- Great Room
- Formal Dining Room
About This Home
As of May 2022Lovely walk out custom designed ranch style home on a beautiful and private lot has been meticulously care for. Many updates include the kitchen, bathrooms and flooring. Outstanding views from every window. Family room has a gas log fireplace with built in cabinets and shelves. Walk out on the wrap around deck. An abundance of storage throughout this home. Large kitchen features all appliances including a trash compactor, built in oven, large island, built in desk and work area. The lower level has two very large rooms with a wall of built in shelving. Walk out to the patio and enjoy the ravine, creek and wooded lot. The huge heated garage has floor to ceiling built in cabinetry. Other features include security system, back up battery to the sump pump, irrigation system and sound system. The charming and functional front courtyard area adds ambiance to this exceptional home.
Last Agent to Sell the Property
Olga Jeffares
F.C. Tucker/Shook Listed on: 03/25/2016

Home Details
Home Type
- Single Family
Est. Annual Taxes
- $1,855
Year Built
- Built in 1986
Lot Details
- 0.55 Acre Lot
- Lot Dimensions are 109x218
- Landscaped
- Level Lot
- Irrigation
Parking
- 2 Car Attached Garage
- Heated Garage
- Garage Door Opener
- Driveway
Home Design
- Contemporary Architecture
- Ranch Style House
- Poured Concrete
- Asphalt Roof
- Stucco Exterior
Interior Spaces
- Built-In Features
- Woodwork
- Ceiling Fan
- Gas Log Fireplace
- Entrance Foyer
- Great Room
- Formal Dining Room
Kitchen
- Eat-In Kitchen
- Breakfast Bar
- Kitchen Island
- Laminate Countertops
- Disposal
Flooring
- Carpet
- Laminate
- Tile
Bedrooms and Bathrooms
- 3 Bedrooms
- Primary Bedroom Suite
- Walk-In Closet
Laundry
- Laundry on main level
- Washer and Electric Dryer Hookup
Finished Basement
- Walk-Up Access
- Sump Pump
Home Security
- Home Security System
- Fire and Smoke Detector
Utilities
- Forced Air Heating and Cooling System
- Heating System Uses Gas
- Cable TV Available
Additional Features
- Covered patio or porch
- Suburban Location
Listing and Financial Details
- Assessor Parcel Number 79-03-27-201-016.000-019
Ownership History
Purchase Details
Home Financials for this Owner
Home Financials are based on the most recent Mortgage that was taken out on this home.Purchase Details
Home Financials for this Owner
Home Financials are based on the most recent Mortgage that was taken out on this home.Purchase Details
Purchase Details
Similar Homes in West Lafayette, IN
Home Values in the Area
Average Home Value in this Area
Purchase History
| Date | Type | Sale Price | Title Company |
|---|---|---|---|
| Warranty Deed | $409,900 | None Listed On Document | |
| Warranty Deed | -- | -- | |
| Warranty Deed | -- | -- | |
| Interfamily Deed Transfer | -- | None Available | |
| Interfamily Deed Transfer | -- | None Available |
Mortgage History
| Date | Status | Loan Amount | Loan Type |
|---|---|---|---|
| Previous Owner | $270,000 | New Conventional |
Property History
| Date | Event | Price | Change | Sq Ft Price |
|---|---|---|---|---|
| 05/02/2022 05/02/22 | Sold | $409,900 | +2.5% | $123 / Sq Ft |
| 04/08/2022 04/08/22 | Pending | -- | -- | -- |
| 04/07/2022 04/07/22 | For Sale | $399,900 | +48.1% | $120 / Sq Ft |
| 05/09/2016 05/09/16 | Sold | $270,000 | +3.9% | $81 / Sq Ft |
| 03/28/2016 03/28/16 | Pending | -- | -- | -- |
| 03/25/2016 03/25/16 | For Sale | $259,900 | -- | $78 / Sq Ft |
Tax History Compared to Growth
Tax History
| Year | Tax Paid | Tax Assessment Tax Assessment Total Assessment is a certain percentage of the fair market value that is determined by local assessors to be the total taxable value of land and additions on the property. | Land | Improvement |
|---|---|---|---|---|
| 2024 | $3,919 | $369,300 | $55,100 | $314,200 |
| 2023 | $3,095 | $335,700 | $55,100 | $280,600 |
| 2022 | $2,673 | $273,300 | $55,100 | $218,200 |
| 2021 | $2,264 | $234,900 | $55,100 | $179,800 |
| 2020 | $2,259 | $225,400 | $52,800 | $172,600 |
| 2019 | $2,234 | $225,400 | $52,800 | $172,600 |
| 2018 | $2,152 | $221,100 | $52,800 | $168,300 |
| 2017 | $2,115 | $216,300 | $52,800 | $163,500 |
| 2016 | $2,117 | $214,800 | $52,800 | $162,000 |
| 2014 | $1,765 | $203,400 | $52,800 | $150,600 |
| 2013 | $1,840 | $201,900 | $52,900 | $149,000 |
Agents Affiliated with this Home
-
K
Seller's Agent in 2022
Kerry Cremeans
F.C. Tucker/Shook
(720) 445-0006
43 Total Sales
-

Buyer's Agent in 2022
Susie Eros
F.C. Tucker/Shook
(765) 413-5080
178 Total Sales
-
O
Seller's Agent in 2016
Olga Jeffares
F.C. Tucker/Shook
-
N
Buyer's Agent in 2016
Nancy Morlan
F.C. Tucker/Shook
35 Total Sales
Map
Source: Indiana Regional MLS
MLS Number: 201612165
APN: 79-03-27-201-016.000-019
- 2552 Calumet Ct
- 5608 Prophets Rock Rd
- 2489 Matchlock Ct
- 2482 Taino Dr
- 6260 Musket Way
- 6203 Munsee Dr
- 6230 Gallegos Dr
- N 300 E County Rd
- 6336 Munsee Dr
- 1849 E 600 N
- 1734 E 600 N
- 1328 E 600 N
- 5641 Stardust Ln
- 1434 Shootingstar Way
- 5745 Stardust Ln Unit 3
- 5675 Stardust Ln
- 1150 Stardust Ln
- 107 Tomahawk Ln
- 7319 N 300 E
- 1020 Stardust Ln






