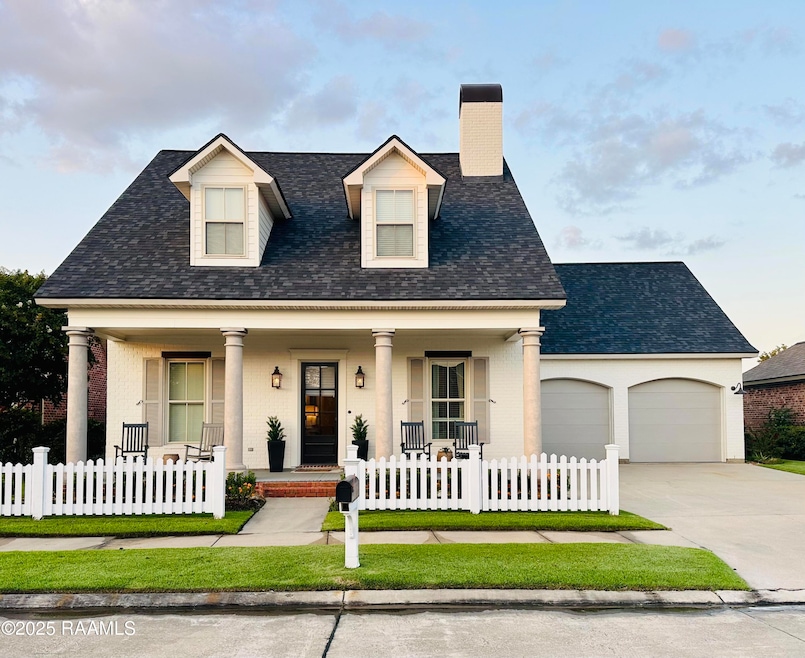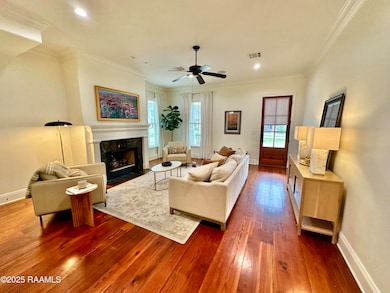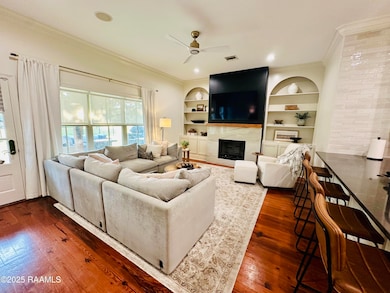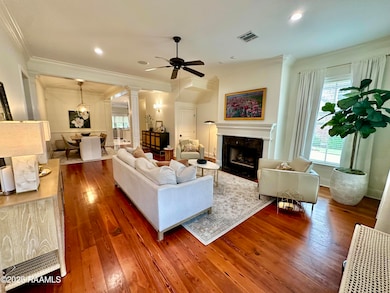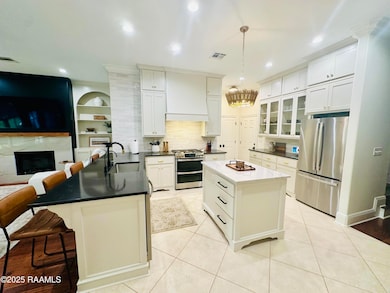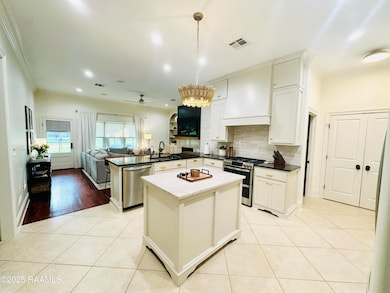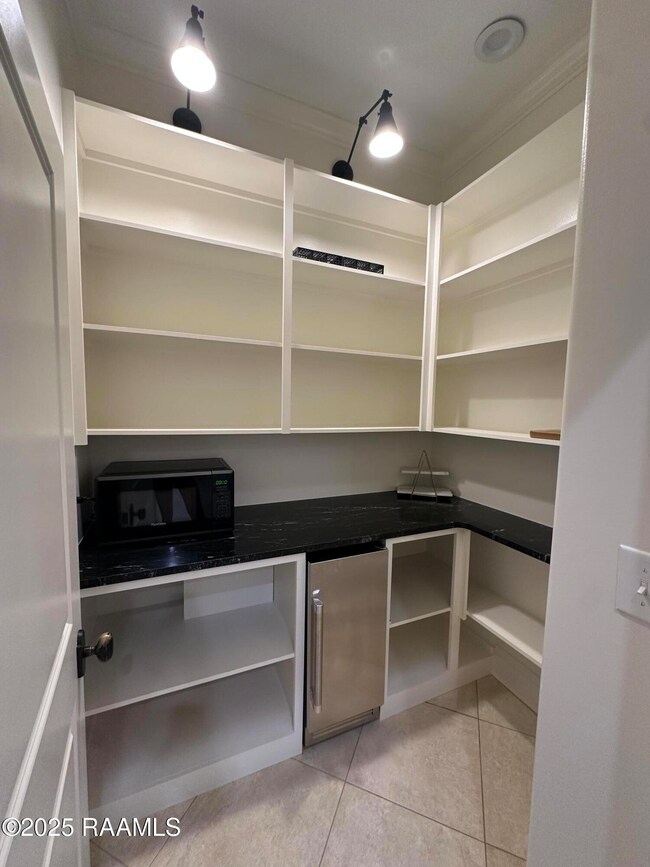5935 Camellia Place Lake Charles, LA 70605
Graywood NeighborhoodEstimated payment $3,611/month
Total Views
7,147
4
Beds
3
Baths
2,975
Sq Ft
$202
Price per Sq Ft
Highlights
- Wood Flooring
- Outdoor Kitchen
- High Ceiling
- Acadian Style Architecture
- 1 Fireplace
- Granite Countertops
About This Home
Newly remodeled 4 bed, 3 bath with office! Formal living, tv room and upstairs playroom. Two gas fireplaces! All new appliances and countertops, newly fenced yard and outdoor cook area with Big Green Egg. Yard maintenance included in the HOA dues!
Home Details
Home Type
- Single Family
Est. Annual Taxes
- $3,221
Year Built
- Built in 2008
Lot Details
- 4,356 Sq Ft Lot
- Split Rail Fence
HOA Fees
- $183 Monthly HOA Fees
Parking
- 2 Car Garage
Home Design
- Acadian Style Architecture
- Brick Exterior Construction
- Slab Foundation
- Frame Construction
- Composition Roof
Interior Spaces
- 2,975 Sq Ft Home
- 2-Story Property
- Built-In Features
- Bookcases
- Crown Molding
- High Ceiling
- 1 Fireplace
Kitchen
- Dishwasher
- Kitchen Island
- Granite Countertops
Flooring
- Wood
- Carpet
- Tile
Bedrooms and Bathrooms
- 4 Bedrooms
- 3 Full Bathrooms
Outdoor Features
- Covered Patio or Porch
- Outdoor Kitchen
Schools
- S J Welsh Middle School
- Barbe High School
Utilities
- Central Heating and Cooling System
Community Details
- Association fees include ground maintenance
- Graywood Subdivision
Listing and Financial Details
- Tax Lot 3
Map
Create a Home Valuation Report for This Property
The Home Valuation Report is an in-depth analysis detailing your home's value as well as a comparison with similar homes in the area
Home Values in the Area
Average Home Value in this Area
Tax History
| Year | Tax Paid | Tax Assessment Tax Assessment Total Assessment is a certain percentage of the fair market value that is determined by local assessors to be the total taxable value of land and additions on the property. | Land | Improvement |
|---|---|---|---|---|
| 2024 | $3,221 | $39,920 | $6,480 | $33,440 |
| 2023 | $3,221 | $39,920 | $6,480 | $33,440 |
| 2022 | $3,859 | $39,920 | $6,480 | $33,440 |
| 2021 | $3,340 | $39,920 | $6,480 | $33,440 |
| 2020 | $3,500 | $36,320 | $6,220 | $30,100 |
| 2019 | $3,806 | $39,440 | $6,000 | $33,440 |
| 2018 | $3,816 | $39,440 | $6,000 | $33,440 |
| 2017 | $3,841 | $39,440 | $6,000 | $33,440 |
| 2016 | $3,743 | $39,440 | $6,000 | $33,440 |
| 2015 | $3,743 | $38,030 | $5,500 | $32,530 |
Source: Public Records
Property History
| Date | Event | Price | List to Sale | Price per Sq Ft | Prior Sale |
|---|---|---|---|---|---|
| 08/28/2025 08/28/25 | Price Changed | $599,500 | -3.3% | $202 / Sq Ft | |
| 08/05/2025 08/05/25 | For Sale | $620,000 | +30.7% | $208 / Sq Ft | |
| 07/21/2023 07/21/23 | Sold | -- | -- | -- | View Prior Sale |
| 06/14/2023 06/14/23 | Pending | -- | -- | -- | |
| 02/13/2023 02/13/23 | For Sale | $474,500 | +1.2% | $159 / Sq Ft | |
| 05/08/2015 05/08/15 | Sold | -- | -- | -- | View Prior Sale |
| 05/01/2015 05/01/15 | Pending | -- | -- | -- | |
| 10/20/2014 10/20/14 | For Sale | $469,000 | -- | $158 / Sq Ft |
Source: REALTOR® Association of Acadiana
Purchase History
| Date | Type | Sale Price | Title Company |
|---|---|---|---|
| Deed | $465,000 | None Listed On Document | |
| Cash Sale Deed | $425,000 | None Available | |
| Warranty Deed | $438,200 | None Available | |
| Cash Sale Deed | $41,900 | None Available |
Source: Public Records
Mortgage History
| Date | Status | Loan Amount | Loan Type |
|---|---|---|---|
| Open | $372,000 | New Conventional |
Source: Public Records
Source: REALTOR® Association of Acadiana
MLS Number: 2500002008
APN: 01363669B
Nearby Homes
- 5930 Blue Sage Rd
- 5940 Camellia Way
- 5950 N Blue Sage Rd
- 4150 Primrose Dr
- 4131 Primrose Dr
- 5865 Brooke Flower Ln
- 6300 Red Oleander Ln
- 3874 Jasmine Blvd
- 6105 W Azalea
- 5822 Shining Way
- 4104 Calypso Ct
- 6434 White Oleander Cir E
- 6432 White Oleander Cir W
- 6502 White Oleander Cir W
- 6123 E Azalea Dr
- 6500 White Oleander Cir W
- 5822 Lakeview Ln
- 6511 White Oleander Cir W
- 6508 W White Oleander Cir
- 5839 Lakeview Ln
- 5095 Big Lake Rd
- 5121 Bayview Pkwy
- 5225 Elliott Rd
- 2845 Country Club Rd
- 4821 Amy St
- 4950 Weaver Rd
- 5200 Nelson Rd
- 2130 Country Club Rd
- 4650 Nelson Rd
- 5020 Pecan Acres St
- 1531 Country Club Rd
- 5001 Pecan Acres St
- 1515 W McNeese St
- 7230 Pirates Cove
- 1225 Country Club Rd
- 4021 Nelson Rd
- 3815 Janet Ln
- 1125 Country Club Rd
- 1330 W McNeese St
- 3525 Heard Rd Unit 3
