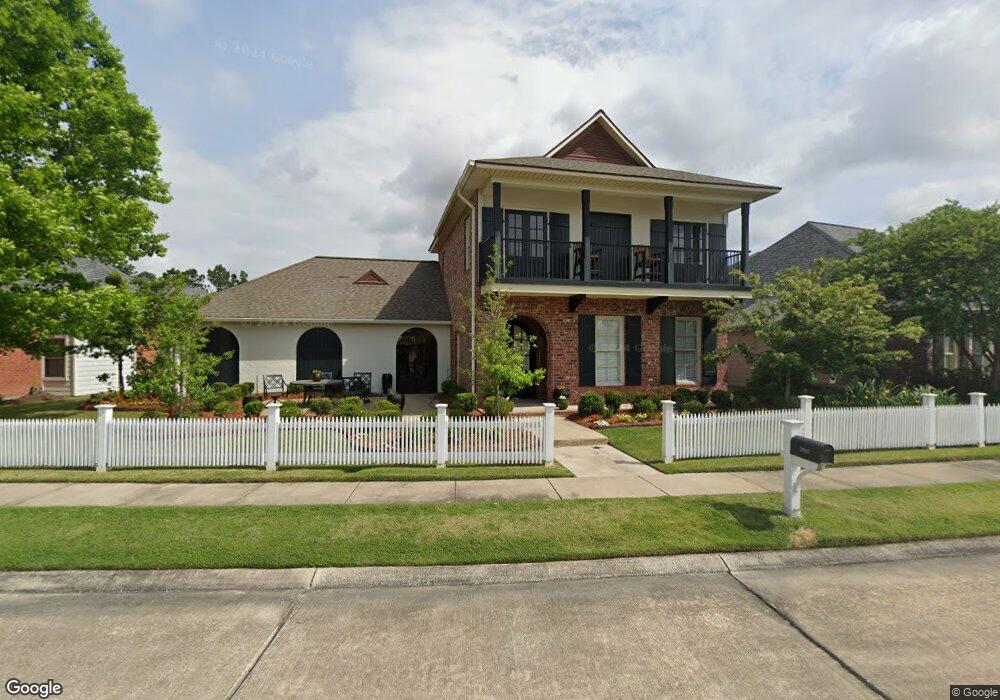5935 Camellia Way Lake Charles, LA 70605
Graywood NeighborhoodEstimated Value: $409,079 - $496,000
Highlights
- Traditional Architecture
- Home Security System
- Garage
- Covered Patio or Porch
- Central Heating and Cooling System
- Turnkey
About This Home
As of August 2019Stylish Graywood home with views of the golf course! With over 2700 sq ft, this well maintained home with alley access features tall ceilings, wood flooring, open floor plan, fireplace, spacious kitchen with large center island and an abundance of cabinetry. Large downstairs master suite with dual vanities and closets. Upstairs is a quaint living area with wet bar that leads to covered balcony and 2 additional bedrooms and bathroom. Also featured is a covered back porch and open patio overlooking nicely landscaped yard. HOA dues are $470/quarter and include lawn service. This home is move in ready! All measurements more or less.
Home Details
Home Type
- Single Family
Year Built
- 2005
Lot Details
- 6,534 Sq Ft Lot
- Fenced
- Rectangular Lot
Parking
- Garage
Home Design
- Traditional Architecture
- Turnkey
- Brick Exterior Construction
- Slab Foundation
- Shingle Roof
Interior Spaces
- 0.5 Bathroom
- Gas Fireplace
- Home Security System
- Washer Hookup
Kitchen
- Oven
- Range
- Microwave
- Dishwasher
Schools
- St. John Elementary School
- Sjwelsh Middle School
- Barbe High School
Additional Features
- Covered Patio or Porch
- City Lot
- Central Heating and Cooling System
Community Details
- Property has a Home Owners Association
- Camellia At Graywood Subdivision
Ownership History
Purchase Details
Home Financials for this Owner
Home Financials are based on the most recent Mortgage that was taken out on this home.Purchase Details
Home Financials for this Owner
Home Financials are based on the most recent Mortgage that was taken out on this home.Home Values in the Area
Average Home Value in this Area
Purchase History
| Date | Buyer | Sale Price | Title Company |
|---|---|---|---|
| Hardy Jonathan D | $399,000 | None Available | |
| Hill Osborne Stanley Neill | -- | None Available |
Mortgage History
| Date | Status | Borrower | Loan Amount |
|---|---|---|---|
| Previous Owner | Hill Osborne Stanley Neill | $120,000 |
Property History
| Date | Event | Price | List to Sale | Price per Sq Ft | Prior Sale |
|---|---|---|---|---|---|
| 08/16/2019 08/16/19 | Sold | -- | -- | -- | |
| 07/06/2019 07/06/19 | Pending | -- | -- | -- | |
| 06/03/2019 06/03/19 | For Sale | $399,000 | +3.8% | $147 / Sq Ft | |
| 12/17/2018 12/17/18 | Sold | -- | -- | -- | View Prior Sale |
| 11/02/2018 11/02/18 | Pending | -- | -- | -- | |
| 10/25/2018 10/25/18 | For Sale | $384,500 | -- | $142 / Sq Ft |
Tax History Compared to Growth
Tax History
| Year | Tax Paid | Tax Assessment Tax Assessment Total Assessment is a certain percentage of the fair market value that is determined by local assessors to be the total taxable value of land and additions on the property. | Land | Improvement |
|---|---|---|---|---|
| 2024 | $3,730 | $37,980 | $6,480 | $31,500 |
| 2023 | $3,642 | $37,980 | $6,480 | $31,500 |
| 2022 | $3,672 | $37,980 | $6,480 | $31,500 |
| 2021 | $3,178 | $37,980 | $6,480 | $31,500 |
| 2020 | $3,332 | $34,570 | $6,220 | $28,350 |
| 2019 | $3,619 | $37,500 | $6,000 | $31,500 |
| 2018 | $3,053 | $37,880 | $5,500 | $32,380 |
| 2017 | $3,689 | $37,880 | $5,500 | $32,380 |
| 2016 | $3,728 | $37,880 | $5,500 | $32,380 |
| 2015 | $3,728 | $37,880 | $5,500 | $32,380 |
Map
Source: Southwest Louisiana Association of REALTORS®
MLS Number: 178937
APN: 01366351A
- 5940 Camellia Way
- 5935 Camellia Place
- 5930 Blue Sage Rd
- 5950 N Blue Sage Rd
- 4150 Primrose Dr
- 4131 Primrose Dr
- 4180 Primrose Dr
- 6300 Red Oleander Ln
- 3945 S Blue Sage Rd
- 5865 Brooke Flower Ln
- 4104 Calypso Ct
- 6434 White Oleander Cir E
- 6432 White Oleander Cir W
- 6500 White Oleander Cir W
- 6502 White Oleander Cir W
- 3792 Gray Market Dr Unit 4
- 6511 White Oleander Cir W
- 6508 W White Oleander Cir
- 6105 W Azalea
- 5822 Shining Way
- 5925 Camellia Way
- 5915 Clubhouse Way
- 5945 Camellia Way
- 0 Camellia Way
- 5920 Camellia Way
- 5910 Camellia Way
- 5965 Camellia Way
- 5910 Camellia Place
- 5920 Camellia Place
- 0 Camellia Place
- 5950 Camellia Place
- 5945 Camellia Place
- 5960 Camellia Place
- 4000 Sawgrass Way
- 5955 Camellia Place
- 5903 Sawgrass Cir
- 5965 Camellia Place
- 5965 Camellia Place
- 5905 Sawgrass Cir
- 5915 Camellia Place
