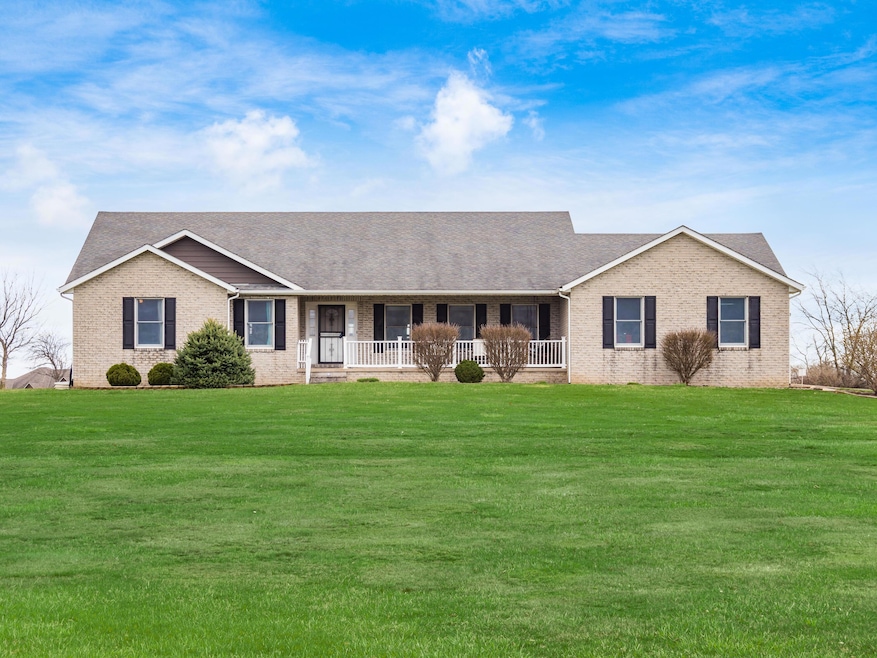
5935 Ohio 56 London, OH 43140
Highlights
- Deck
- 4 Car Garage
- Central Air
- No HOA
- 1-Story Property
- Heating System Uses Propane
About This Home
As of May 2025This charming 3-bedroom, 2-full bath ranch home is nestled on over 4-acres, offering peace and tranquility away from the city life.Step inside to discover your living room creating an airy and inviting atmosphere perfect for relaxation or entertaining guests. The well-appointed kitchen and eat in area provide ample space for family meals and gatherings. The home features three comfortable bedrooms, including an owner suite with its own full bath, ensuring privacy and convenience. The additional full bath serves the other two bedrooms and guests. Venture downstairs to the basement, where you'll find a space with a potential 4th bedroom, complete with an egress window. Outside, the expansive 4+acre property offers endless possibilities for outdoor activities.
Last Agent to Sell the Property
Coldwell Banker Realty License #2015002854 Listed on: 04/03/2025

Home Details
Home Type
- Single Family
Est. Annual Taxes
- $3,978
Year Built
- Built in 1999
Parking
- 4 Car Garage
- Side or Rear Entrance to Parking
Home Design
- Block Foundation
Interior Spaces
- 2,188 Sq Ft Home
- 1-Story Property
- Basement
- Basement Window Egress
Kitchen
- Gas Range
- Microwave
- Dishwasher
Bedrooms and Bathrooms
- 3 Main Level Bedrooms
- 2 Full Bathrooms
Utilities
- Central Air
- Heating System Uses Propane
- Well
- Private Sewer
Additional Features
- Deck
- 4.17 Acre Lot
Community Details
- No Home Owners Association
Listing and Financial Details
- Assessor Parcel Number 13-00040.006
Ownership History
Purchase Details
Home Financials for this Owner
Home Financials are based on the most recent Mortgage that was taken out on this home.Purchase Details
Home Financials for this Owner
Home Financials are based on the most recent Mortgage that was taken out on this home.Purchase Details
Home Financials for this Owner
Home Financials are based on the most recent Mortgage that was taken out on this home.Purchase Details
Similar Homes in London, OH
Home Values in the Area
Average Home Value in this Area
Purchase History
| Date | Type | Sale Price | Title Company |
|---|---|---|---|
| Deed | $525,000 | Crown Search Services | |
| Interfamily Deed Transfer | -- | Nordic Title | |
| Deed | $30,000 | -- | |
| Deed | $30,000 | -- |
Mortgage History
| Date | Status | Loan Amount | Loan Type |
|---|---|---|---|
| Open | $513,837 | FHA | |
| Previous Owner | $215,000 | Credit Line Revolving | |
| Previous Owner | $210,000 | New Conventional | |
| Previous Owner | $129,100 | Unknown | |
| Previous Owner | $173,000 | New Conventional | |
| Closed | $0 | Land Contract Argmt. Of Sale |
Property History
| Date | Event | Price | Change | Sq Ft Price |
|---|---|---|---|---|
| 05/30/2025 05/30/25 | Sold | $525,000 | -4.5% | $240 / Sq Ft |
| 04/03/2025 04/03/25 | For Sale | $549,900 | -- | $251 / Sq Ft |
Tax History Compared to Growth
Tax History
| Year | Tax Paid | Tax Assessment Tax Assessment Total Assessment is a certain percentage of the fair market value that is determined by local assessors to be the total taxable value of land and additions on the property. | Land | Improvement |
|---|---|---|---|---|
| 2024 | $3,978 | $117,570 | $18,290 | $99,280 |
| 2023 | $3,978 | $117,570 | $18,290 | $99,280 |
| 2022 | $3,882 | $97,760 | $15,210 | $82,550 |
| 2021 | $3,581 | $97,760 | $15,210 | $82,550 |
| 2020 | $3,585 | $97,760 | $15,210 | $82,550 |
| 2019 | $3,106 | $87,520 | $13,640 | $73,880 |
| 2018 | $3,108 | $87,520 | $13,640 | $73,880 |
| 2017 | $2,444 | $87,520 | $13,640 | $73,880 |
| 2016 | $2,444 | $78,290 | $13,640 | $64,650 |
| 2015 | $2,444 | $78,290 | $13,640 | $64,650 |
| 2014 | $2,443 | $78,290 | $13,640 | $64,650 |
| 2013 | -- | $72,010 | $15,760 | $56,250 |
Agents Affiliated with this Home
-
Jason Garner
J
Seller's Agent in 2025
Jason Garner
Coldwell Banker Realty
(614) 485-8201
27 Total Sales
-
Theresa Meyers

Buyer's Agent in 2025
Theresa Meyers
RE/MAX
(614) 804-1781
41 Total Sales
Map
Source: Columbus and Central Ohio Regional MLS
MLS Number: 225010323
APN: 13-00040.006






