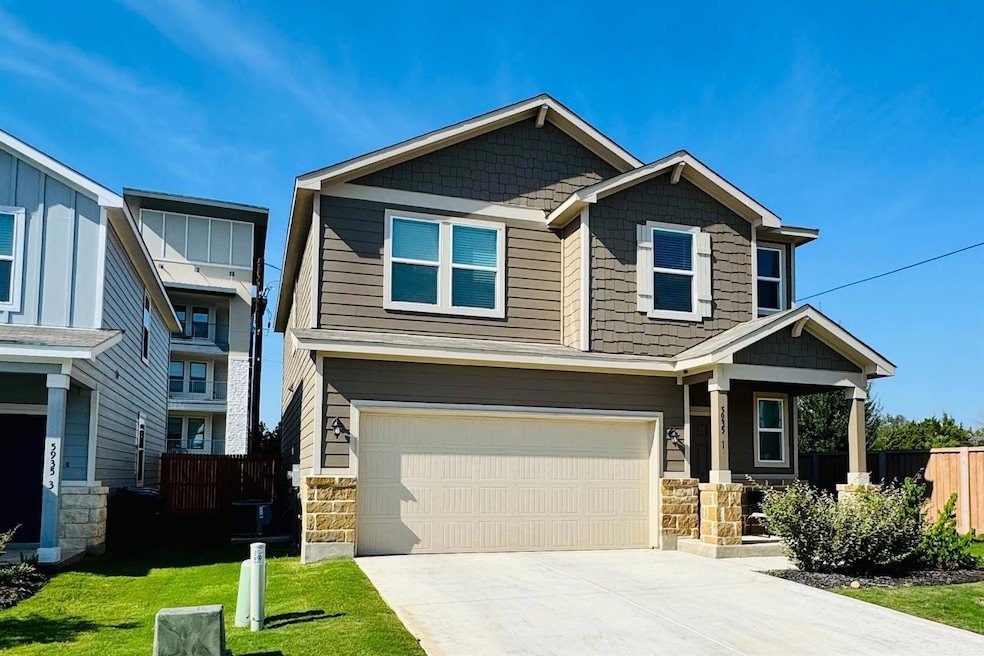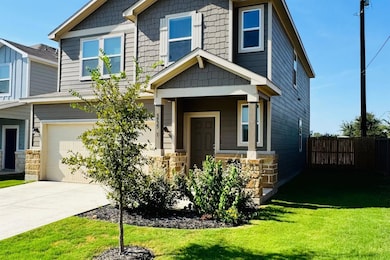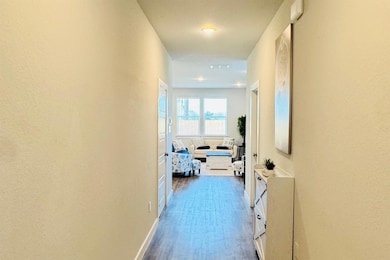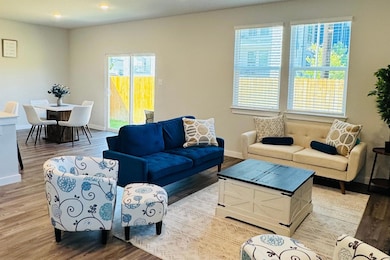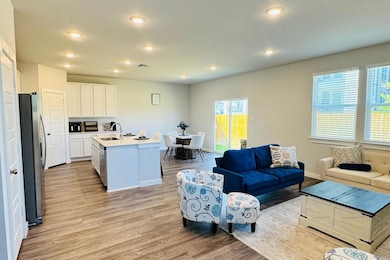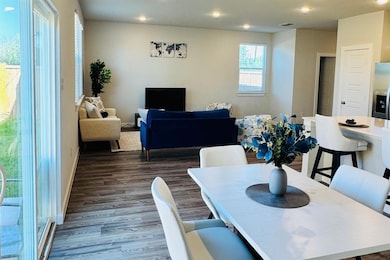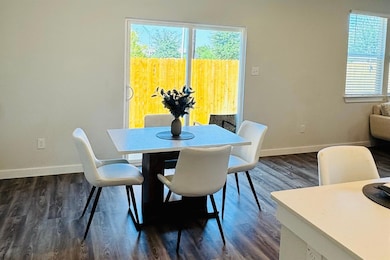5935 W Hausman Rd Unit 1 San Antonio, TX 78249
UTSA NeighborhoodHighlights
- New Construction
- Corian Countertops
- 2 Car Attached Garage
- Brandeis High School Rated A
- Cul-De-Sac
- Double Pane Windows
About This Home
Room for Rent – 5935 W Hausman Rd., San Antonio, TX
Looking for a clean, responsible roommate! This private room is conveniently located just 7 minutes from UTSA and sits on a quiet cul-de-sac with ample parking. Rent is $700/month, and all utilities are included. The room comes furnished with a new full-size bed and mattress and offers access to all shared spaces, including the kitchen, living room, dining room, and laundry area with washer and dryer. Bathroom is shared. Ideal for students or professionals seeking a comfortable, affordable, and well-maintained home close to campus and major conveniences.
Listing Agent
Epique Realty LLC Brokerage Phone: (512) 773-7172 License #0624227 Listed on: 11/18/2025

Home Details
Home Type
- Single Family
Est. Annual Taxes
- $1,143
Year Built
- Built in 2023 | New Construction
Lot Details
- 3,267 Sq Ft Lot
- Cul-De-Sac
- South Facing Home
- Privacy Fence
Parking
- 2 Car Attached Garage
Home Design
- Slab Foundation
- Composition Roof
Interior Spaces
- 1,900 Sq Ft Home
- 2-Story Property
- Partially Furnished
- Double Pane Windows
- Fire and Smoke Detector
- Washer and Dryer
Kitchen
- Range
- Microwave
- Dishwasher
- Corian Countertops
- Disposal
Flooring
- Carpet
- Vinyl
Bedrooms and Bathrooms
- 4 Bedrooms
- Walk-In Closet
- Double Vanity
Outdoor Features
- Patio
Schools
- Adamshill Elementary School
- Rawlinson Middle School
- Clark High School
Utilities
- Forced Air Zoned Heating and Cooling System
- Heating System Uses Natural Gas
- Electric Water Heater
- Cable TV Available
Listing and Financial Details
- Security Deposit $700
- The owner pays for all utilities, internet
- 12 Month Lease Term
- $50 Application Fee
- Assessor Parcel Number 14890-100-0010
- Tax Block 1
Community Details
Overview
- Property has a Home Owners Association
- Built by Century Communities
- University Village Subdivision
Amenities
- Community Mailbox
Map
Source: Unlock MLS (Austin Board of REALTORS®)
MLS Number: 4092622
APN: 14890-100-0010
- 13470 Purdue Valley
- 6210 Pepperdine Bay
- 13227 Hopkins Glade
- 13227 Regency Way
- 13219 Hopkins Glade
- 6311 Regency Ct
- 13203 Hopkins Glade
- 6323 Regency Ct
- 6322 Regency Manor
- 5919 Barton Hollow
- 13102 Oxford Bend
- 5843 Sherbrooke Oak
- 6143 Amble Trail
- 5807 Barton Hollow
- 13226 Regency Forest
- 13218 Regency Forest
- 12514 Wandering Trail
- 12527 Valle Dezavala
- 102 Sai Manor 101-102
- 6805 W Hausman Rd
- 5935 W Hausman Rd Unit Bldg 61
- 5935 W Hausman Rd Unit 26
- 6227 Pepperdine Bay
- 13430 Purdue Valley
- 13230 Regency Way
- 6322 Regency Wood
- 6102 Kingston Ranch
- 13203 Hopkins Glade
- 14015 University Pass
- 14015 Univ Pass Unit 3420.1409749
- 14015 Univ Pass Unit 3414.1409748
- 14015 Univ Pass Unit 4406.1409751
- 14015 Univ Pass Unit 4303.1409750
- 14015 Univ Pass Unit 3329.1412405
- 14015 Univ Pass Unit 2214.1409743
- 14015 Univ Pass Unit 3321.1412404
- 14015 Univ Pass Unit 1313.1409742
- 14015 Univ Pass Unit 3428.1412400
- 14015 Univ Pass Unit 2303.1409744
- 14015 Univ Pass Unit 3318.1409746
