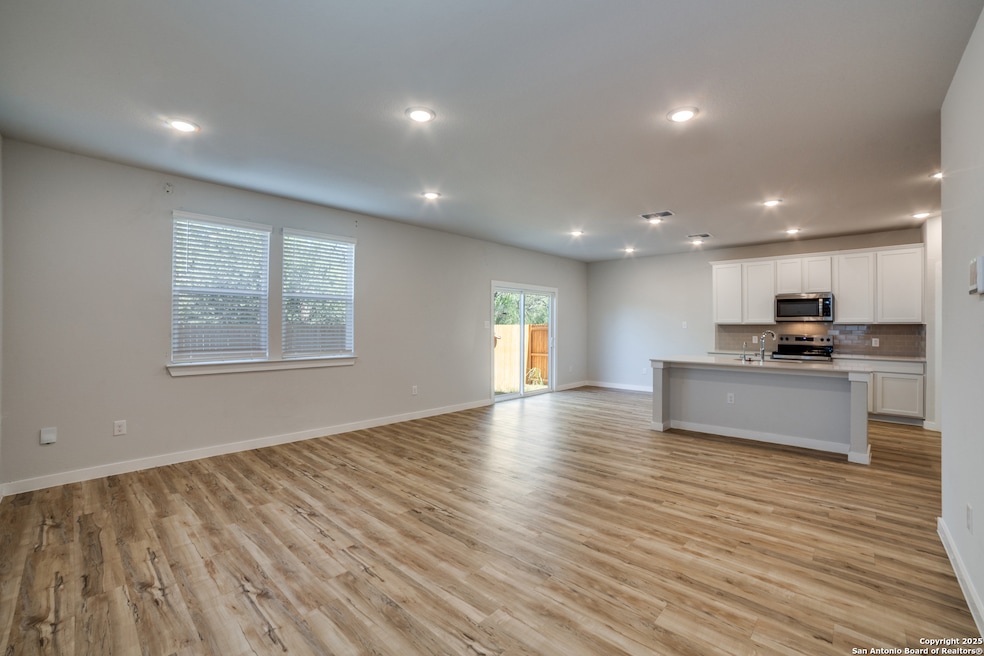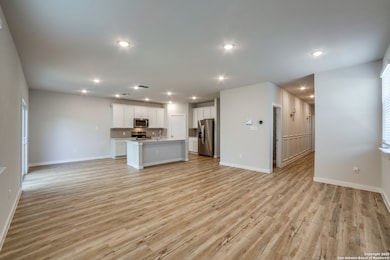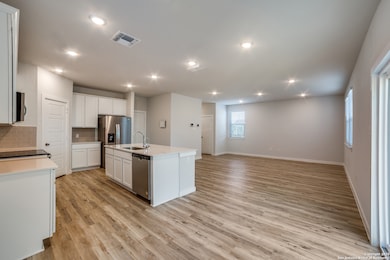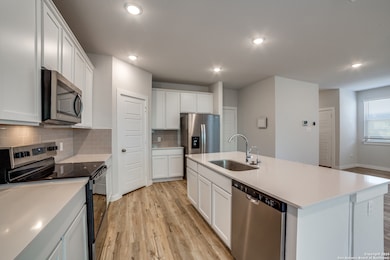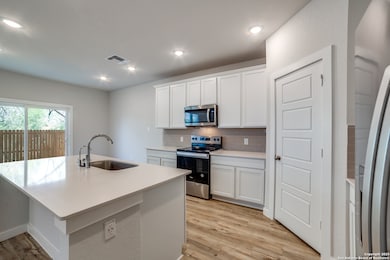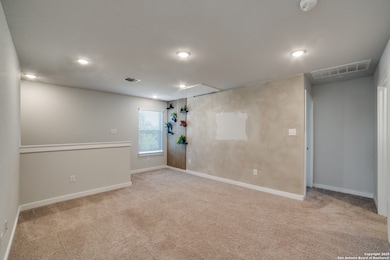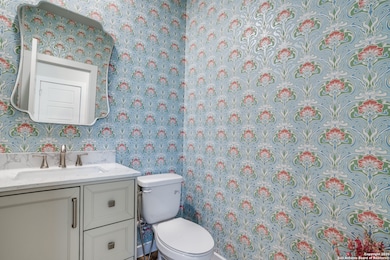5935 W Hausman Rd Unit Bldg 61 San Antonio, TX 78249
UTSA Neighborhood
4
Beds
2.5
Baths
2,057
Sq Ft
3,267
Sq Ft Lot
Highlights
- Loft
- 2 Car Attached Garage
- Laundry Room
- Brandeis High School Rated A
- Walk-In Closet
- Forced Air Zoned Heating and Cooling System
About This Home
This home is located at 5935 W Hausman Rd Unit Bldg 61, San Antonio, TX 78249 and is currently priced at $2,650. This property was built in 2023. 5935 W Hausman Rd Unit Bldg 61 is a home located in Bexar County with nearby schools including Monroe May Elementary School, Stinson Middle School, and Brandeis High School.
Home Details
Home Type
- Single Family
Est. Annual Taxes
- $4,942
Year Built
- Built in 2023
Lot Details
- 3,267 Sq Ft Lot
Parking
- 2 Car Attached Garage
Home Design
- Slab Foundation
- Composition Roof
Interior Spaces
- 2,057 Sq Ft Home
- 2-Story Property
- Loft
- Fire and Smoke Detector
Kitchen
- Stove
- Microwave
- Dishwasher
- Disposal
Flooring
- Carpet
- Vinyl
Bedrooms and Bathrooms
- 4 Bedrooms
- Walk-In Closet
Laundry
- Laundry Room
- Washer Hookup
Schools
- Locke Hll Elementary School
- Rawlinson Middle School
- Clark High School
Utilities
- Forced Air Zoned Heating and Cooling System
- Window Unit Heating System
- Cable TV Available
Community Details
- Built by Century Homes
- University Village Subdivision
Map
Source: San Antonio Board of REALTORS®
MLS Number: 1916516
APN: 14890-100-0480
Nearby Homes
- 13470 Purdue Valley
- 6210 Pepperdine Bay
- 13227 Hopkins Glade
- 13227 Regency Way
- 6311 Regency Ct
- 13203 Hopkins Glade
- 6323 Regency Ct
- 6322 Regency Manor
- 5919 Barton Hollow
- 13102 Oxford Bend
- 5843 Sherbrooke Oak
- 6143 Amble Trail
- 5807 Barton Hollow
- 13226 Regency Forest
- 13218 Regency Forest
- 12527 Valle Dezavala
- 102 Sai Manor 101-102
- 14214 & 14216 Indian Woods
- 13243 Woodthorn Way
- 12406 Autumn Vista St
- 5935 W Hausman Rd Unit 26
- 13430 Purdue Valley
- 13230 Regency Way
- 6322 Regency Wood
- 6102 Kingston Ranch
- 13203 Hopkins Glade
- 14015 University Pass
- 14015 Univ Pass Unit 1314.1412402
- 14015 Univ Pass Unit 3428.1412400
- 14015 Univ Pass Unit 3321.1412404
- 14015 Univ Pass Unit 4302.1412408
- 14015 Univ Pass Unit 3329.1412405
- 14015 Univ Pass Unit 1313.1409742
- 14015 Univ Pass Unit 3318.1409746
- 14015 Univ Pass Unit 4303.1409750
- 14015 Univ Pass Unit 3323.1409747
- 14015 Univ Pass Unit 3127.1409745
- 14015 Univ Pass Unit 2214.1409743
- 14015 Univ Pass Unit 3420.1409749
- 14015 Univ Pass Unit 2303.1409744
