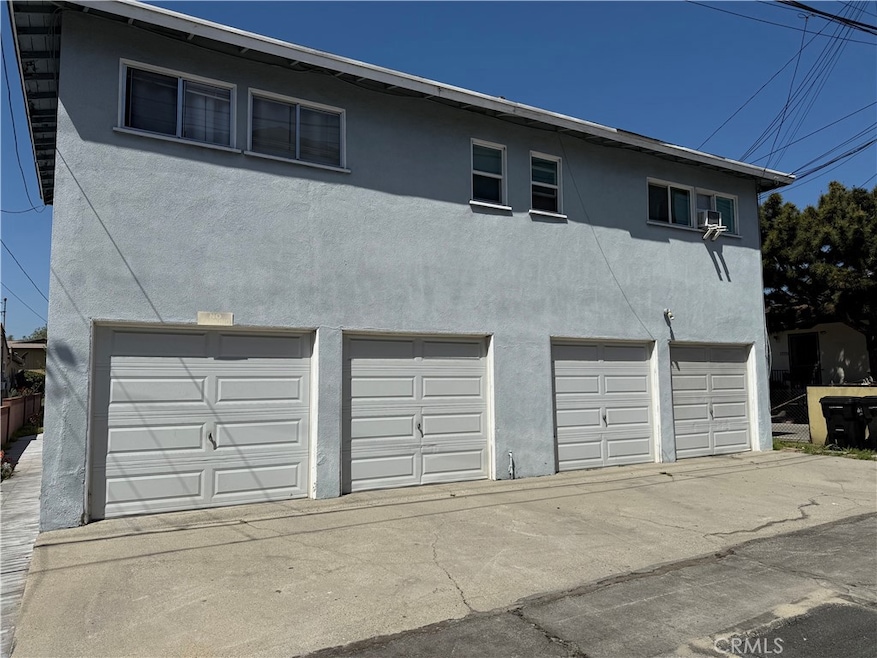
5936 Cloverly Ave Temple City, CA 91780
Highlights
- Laundry Room
- Longden Elementary School Rated A-
- 3-minute walk to Primrose Park
About This Home
As of July 2025Rare found on market, Excellent investment opportunity! Sitting in heart of prime location of temple city. This well maintained property contains 2 building with a total of 7 units. Easy access to fwy and walking distance to schools, shoppes, and restaurant. Don’t miss it!
Last Agent to Sell the Property
PACIFIC STERLING REALTY Brokerage Phone: 626-236-2727 License #02216435 Listed on: 04/20/2025

Property Details
Home Type
- Multi-Family
Year Built
- Built in 1940
Lot Details
- 8,484 Sq Ft Lot
- Two or More Common Walls
- Density is 26-30 Units/Acre
Parking
- 6 Car Garage
Home Design
- Split Level Home
- Apartment
Interior Spaces
- 4,043 Sq Ft Home
- 2-Story Property
- Laundry Room
Bedrooms and Bathrooms
- 8 Bedrooms
- 7 Bathrooms
Location
- Urban Location
Listing and Financial Details
- Tax Lot 297
- Tax Tract Number 6561
- Assessor Parcel Number 8587013022
Community Details
Overview
- 2 Buildings
- 7 Units
Amenities
- Laundry Facilities
Building Details
- 7 Leased Units
- Rent Control
- 7 Separate Electric Meters
- 7 Separate Gas Meters
- 1 Separate Water Meter
- Electric Expense $120
- Insurance Expense $6,250
- Trash Expense $2,040
- Water Sewer Expense $1,200
- Operating Expense $30,060
- Gross Income $105,660
- Net Operating Income $105,660
Similar Home in Temple City, CA
Home Values in the Area
Average Home Value in this Area
Property History
| Date | Event | Price | Change | Sq Ft Price |
|---|---|---|---|---|
| 07/01/2025 07/01/25 | Sold | $1,900,000 | -5.0% | $470 / Sq Ft |
| 05/12/2025 05/12/25 | Pending | -- | -- | -- |
| 04/28/2025 04/28/25 | Price Changed | $2,000,000 | -9.1% | $495 / Sq Ft |
| 04/20/2025 04/20/25 | For Sale | $2,200,000 | +30.3% | $544 / Sq Ft |
| 01/11/2018 01/11/18 | Sold | $1,688,000 | +9.6% | $418 / Sq Ft |
| 01/09/2018 01/09/18 | Pending | -- | -- | -- |
| 11/13/2017 11/13/17 | For Sale | $1,540,000 | -- | $381 / Sq Ft |
Tax History Compared to Growth
Agents Affiliated with this Home
-
L
Seller's Agent in 2025
LI YAO
PACIFIC STERLING REALTY
(626) 236-2727
1 in this area
22 Total Sales
-

Buyer's Agent in 2025
Sunnie Guo
Pacific Sterling Realty
(949) 222-9911
1 in this area
8 Total Sales
-
S
Seller's Agent in 2018
Sybil Stevenson
Sybil Stevenson
-

Buyer Co-Listing Agent in 2018
Maribel Benitez
Compass-Pasadena
(626) 497-5620
4 in this area
82 Total Sales
Map
Source: California Regional Multiple Listing Service (CRMLS)
MLS Number: WS25086669
- 9465 Woodruff Ave
- 5929 Oak Ave
- 6017 Temple City Blvd
- 5938 Alessandro Ave
- 5940 Temple City Blvd
- 6119 Temple City Blvd
- 6128 Temple City Blvd Unit A
- 6023 Kauffman Ave
- 6204 Oak Ave
- 6159 Camellia Ave
- 9711 Garibaldi Ave
- 9108 Hermosa Dr
- 5614 Heleo Ave
- 5572 Temple City Blvd
- 5530 Alessandro Ave
- 9720 Live Oak Ave
- 0 Sultana Ave
- 5916 Rosemead Blvd
- 6227 Sultana Ave
- 9861 Wendon St





