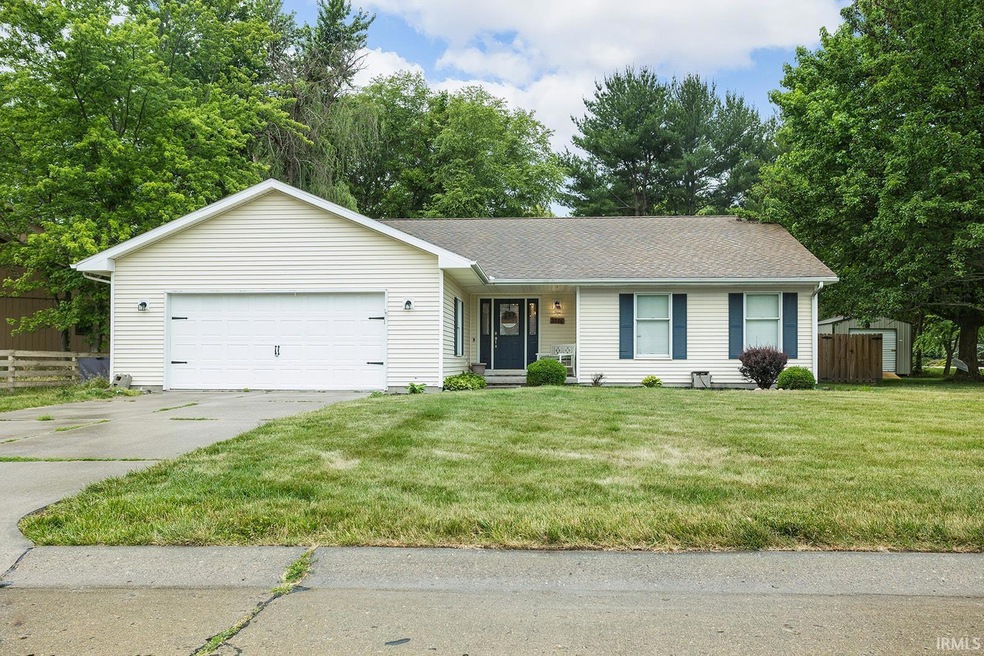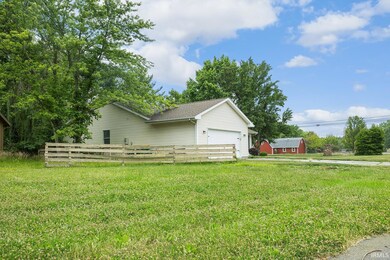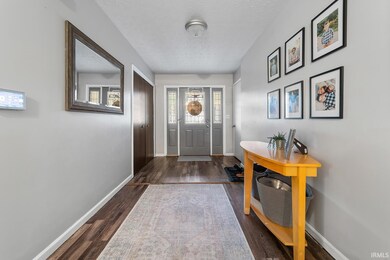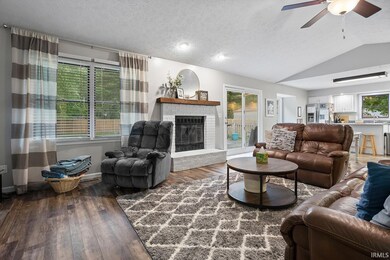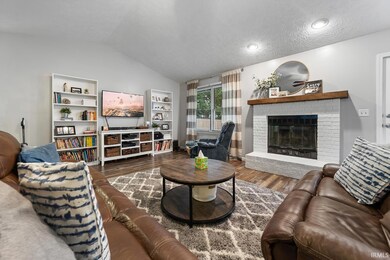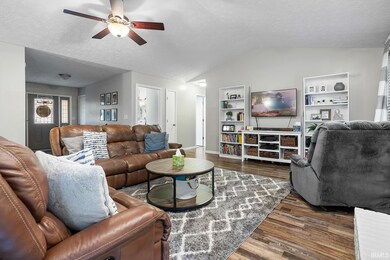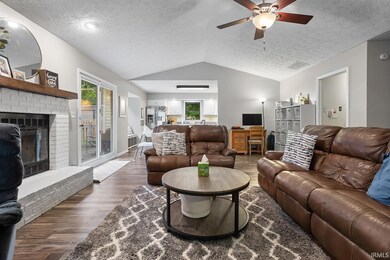
5936 Look Out Dr West Lafayette, IN 47906
Highlights
- Primary Bedroom Suite
- Open Floorplan
- Traditional Architecture
- William Henry Harrison High School Rated A
- Vaulted Ceiling
- Backs to Open Ground
About This Home
As of July 2023Welcome home to this spacious almost 1900 SF ranch with vaulted ceilings, a brick fireplace, kitchen with island, newer stainless appliance package, new vinyl plank floors in 2020, new fence, carpet in bedrooms, and HVAC in 2022, new tankless water heater in 2023. Oversized bedrooms, space for a home office or craft area, close to schools, and 3 golf courses within 2 miles! Prophetstown State Park is just a few minutes away!
Home Details
Home Type
- Single Family
Est. Annual Taxes
- $1,759
Year Built
- Built in 1988
Lot Details
- 0.4 Acre Lot
- Lot Dimensions are 102 x 160
- Backs to Open Ground
- Property is Fully Fenced
- Privacy Fence
- Wood Fence
- Corner Lot
- Level Lot
Parking
- 2 Car Attached Garage
- Garage Door Opener
- Driveway
- Off-Street Parking
Home Design
- Traditional Architecture
- Shingle Roof
- Asphalt Roof
- Vinyl Construction Material
Interior Spaces
- 1-Story Property
- Open Floorplan
- Vaulted Ceiling
- Fireplace With Gas Starter
- Entrance Foyer
- Living Room with Fireplace
- Fire and Smoke Detector
Kitchen
- Kitchen Island
- Laminate Countertops
- Disposal
Flooring
- Carpet
- Vinyl
Bedrooms and Bathrooms
- 3 Bedrooms
- Primary Bedroom Suite
- Split Bedroom Floorplan
- 2 Full Bathrooms
- Bathtub with Shower
Laundry
- Laundry on main level
- Electric Dryer Hookup
Basement
- Sump Pump
- Crawl Space
Eco-Friendly Details
- Energy-Efficient Appliances
- Energy-Efficient HVAC
Schools
- Battle Ground Elementary And Middle School
- William Henry Harrison High School
Utilities
- Forced Air Heating and Cooling System
- Heating System Uses Gas
Additional Features
- Covered patio or porch
- Suburban Location
Community Details
- Prophets Rock Heights Subdivision
Listing and Financial Details
- Assessor Parcel Number 79-03-27-126-021.000-019
Ownership History
Purchase Details
Home Financials for this Owner
Home Financials are based on the most recent Mortgage that was taken out on this home.Purchase Details
Home Financials for this Owner
Home Financials are based on the most recent Mortgage that was taken out on this home.Purchase Details
Purchase Details
Home Financials for this Owner
Home Financials are based on the most recent Mortgage that was taken out on this home.Purchase Details
Similar Homes in West Lafayette, IN
Home Values in the Area
Average Home Value in this Area
Purchase History
| Date | Type | Sale Price | Title Company |
|---|---|---|---|
| Warranty Deed | $295,000 | Metropolitan Title | |
| Warranty Deed | -- | -- | |
| Interfamily Deed Transfer | -- | None Available | |
| Warranty Deed | -- | -- | |
| Sheriffs Deed | -- | -- |
Mortgage History
| Date | Status | Loan Amount | Loan Type |
|---|---|---|---|
| Open | $295,000 | VA | |
| Previous Owner | $157,000 | New Conventional | |
| Previous Owner | $19,033 | New Conventional | |
| Previous Owner | $147,959 | New Conventional |
Property History
| Date | Event | Price | Change | Sq Ft Price |
|---|---|---|---|---|
| 07/21/2023 07/21/23 | Sold | $295,000 | 0.0% | $159 / Sq Ft |
| 06/20/2023 06/20/23 | Pending | -- | -- | -- |
| 06/15/2023 06/15/23 | For Sale | $295,000 | +103.4% | $159 / Sq Ft |
| 05/29/2015 05/29/15 | Sold | $145,000 | -6.4% | $78 / Sq Ft |
| 04/06/2015 04/06/15 | Pending | -- | -- | -- |
| 12/19/2014 12/19/14 | For Sale | $154,900 | -- | $83 / Sq Ft |
Tax History Compared to Growth
Tax History
| Year | Tax Paid | Tax Assessment Tax Assessment Total Assessment is a certain percentage of the fair market value that is determined by local assessors to be the total taxable value of land and additions on the property. | Land | Improvement |
|---|---|---|---|---|
| 2024 | $1,914 | $238,700 | $49,700 | $189,000 |
| 2023 | $1,247 | $205,500 | $49,700 | $155,800 |
| 2022 | $1,594 | $183,000 | $49,700 | $133,300 |
| 2021 | $1,508 | $173,000 | $49,700 | $123,300 |
| 2020 | $1,367 | $155,000 | $31,700 | $123,300 |
| 2019 | $1,303 | $151,100 | $31,700 | $119,400 |
| 2018 | $1,287 | $151,200 | $31,700 | $119,500 |
| 2017 | $1,265 | $148,300 | $31,700 | $116,600 |
| 2016 | $1,193 | $144,200 | $31,700 | $112,500 |
| 2014 | $963 | $136,000 | $31,700 | $104,300 |
| 2013 | $1,032 | $137,600 | $31,700 | $105,900 |
Agents Affiliated with this Home
-

Seller's Agent in 2023
Eric Seymour
BerkshireHathaway HS IN Realty
(765) 490-8460
217 Total Sales
-

Buyer's Agent in 2023
Peyton Hurst
Trueblood Real Estate
(765) 714-4482
121 Total Sales
-
J
Seller's Agent in 2015
James Morrow
F.C. Tucker/Shook
Map
Source: Indiana Regional MLS
MLS Number: 202320435
APN: 79-03-27-126-021.000-019
- 2552 Calumet Ct
- 5608 Prophets Rock Rd
- 2489 Matchlock Ct
- 2482 Taino Dr
- 6260 Musket Way
- 6230 Gallegos Dr
- 6203 Munsee Dr
- 1849 E 600 N
- 6336 Munsee Dr
- N 300 E County Rd
- 1734 E 600 N
- 1328 E 600 N
- 5641 Stardust Ln
- 1434 Shootingstar Way
- 5745 Stardust Ln Unit 3
- 5675 Stardust Ln
- 1150 Stardust Ln
- 1020 Stardust Ln
- 1106 Stardust Ln
- 1060 Stardust Ln
