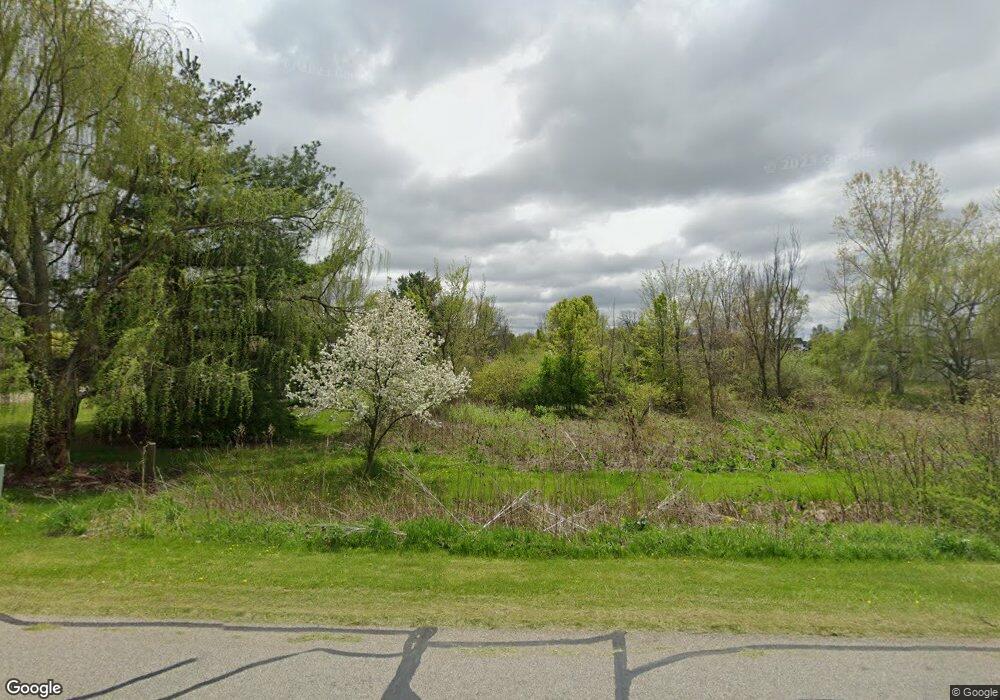5936 N County Rd Auburn, IN 46706
5
Beds
6
Baths
4,576
Sq Ft
25.07
Acres
About This Home
This home is located at 5936 N County Rd, Auburn, IN 46706. 5936 N County Rd is a home located in Allen County with nearby schools including Leo Elementary School, Cedarville Elementary School, and Leo Junior/Senior High School.
Create a Home Valuation Report for This Property
The Home Valuation Report is an in-depth analysis detailing your home's value as well as a comparison with similar homes in the area
Home Values in the Area
Average Home Value in this Area
Tax History Compared to Growth
Map
Nearby Homes
- 19149 Ringo Rd Unit 39
- 6212 Deer Hollow Rd
- TBD Hollopeter Rd
- 18930 Hull Road - Lot 6 Rd
- 18930 Hull Road - Lot 7 Rd
- 5730 Schlatter Rd
- TBD Whisper Creek Ct Unit 5
- TBD Whisper Creek Ct Unit 4
- 6565 Padre Pio Dr Lot 3
- 6581 Padre Pio Dr Lot 2
- 5693 Rolling Run Ct Unit 15
- 6551 Padre Pio Dr Lot 4
- 5631 Rolling Run Ct Unit 14
- 5755 Rolling Run Ct Unit 16
- 5540 Rolling Run Ct Unit 20
- 9344 Garman Rd
- 5797 Rolling Run Ct Unit 17
- 9372 Garman Rd
- 6535 Padre Pio Dr Lot 5
- 1742
- 5820 N County Line Rd E
- 5714 N County Line Rd E
- 6002 Deer Track Cove
- 6005 Deer Track Cove
- 5628 N County Line Rd E
- 6008 Deer Track Cove
- 5763 Ziggy Cove
- 5751 Ziggy Cove
- 6014 Deer Track Cove
- 6015 Deer Track Cove
- 5795 Ziggy Cove
- 5698 Peart Cove
- 5764 Ziggy Cove
- 5788 Ziggy Cove
- 6020 Deer Track Cove
- 5643 Peart Cove Unit 44
- 19194 Ringo Rd
- 6023 Deer Track Cove
- 5652 Peart Cove Unit 47
- 5877 Ziggy Cove
