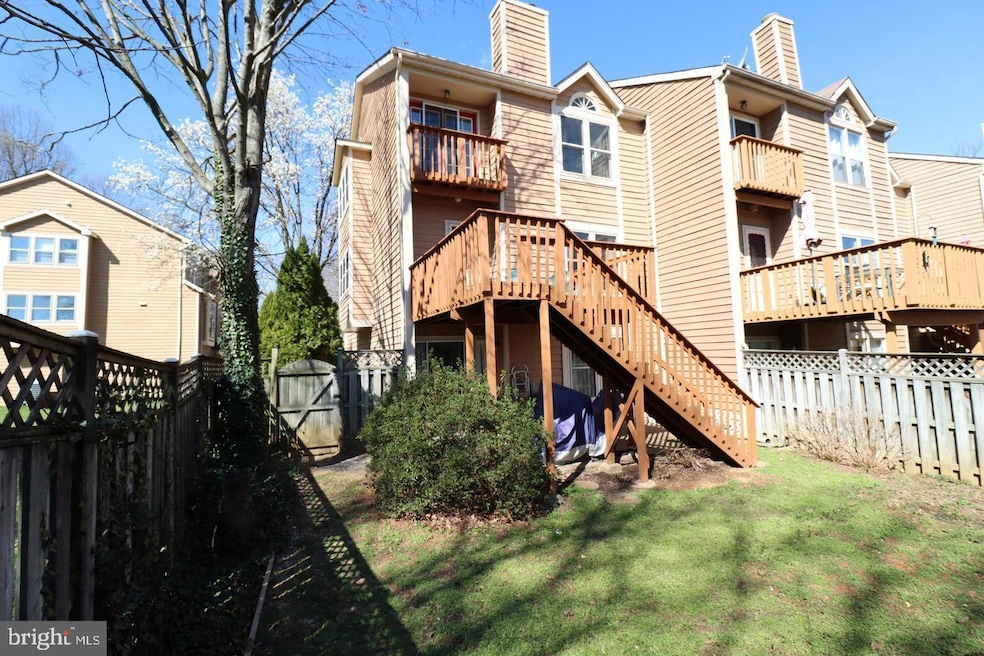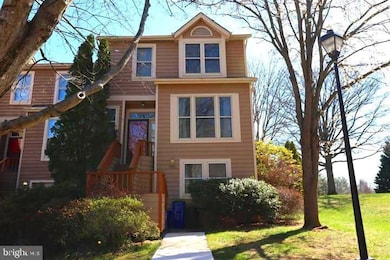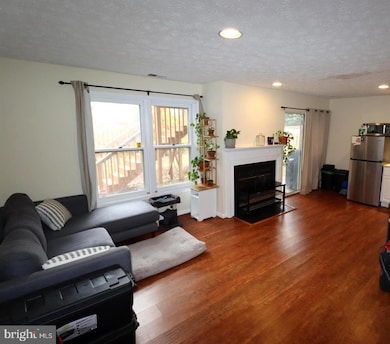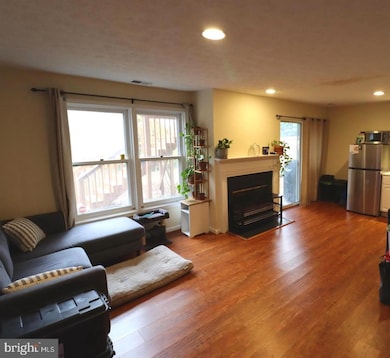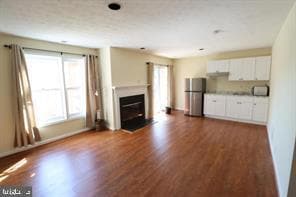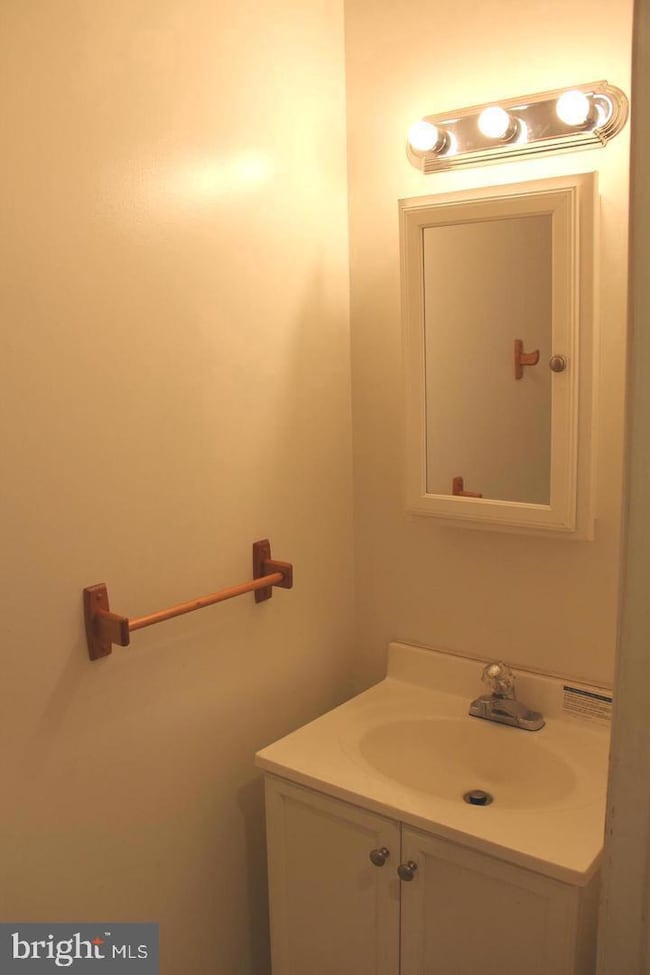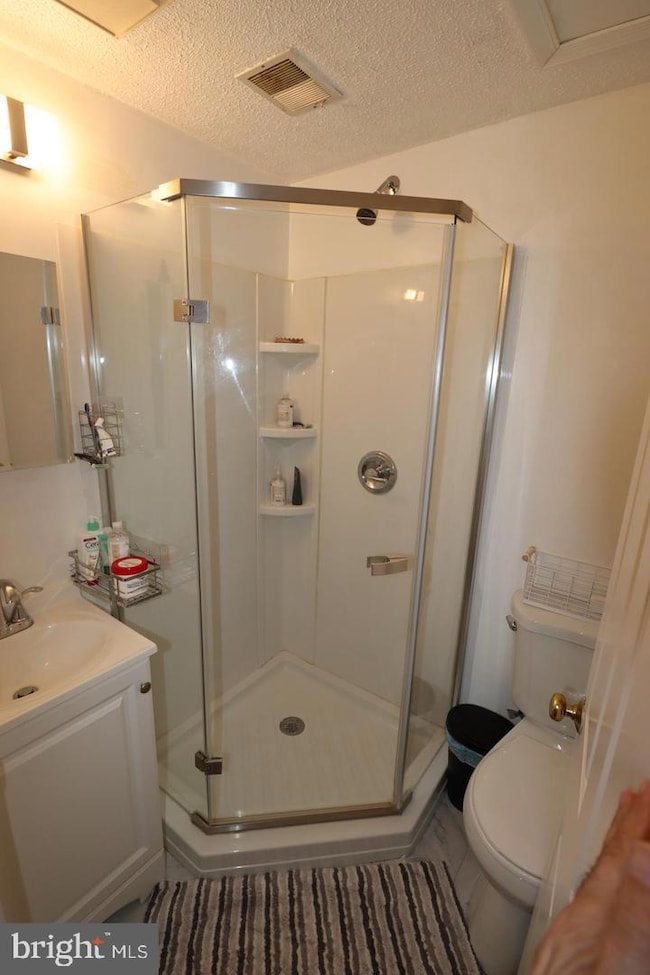5937 Cedar Fern Ct Unit B Columbia, MD 21044
Hickory Ridge NeighborhoodHighlights
- Open Floorplan
- Contemporary Architecture
- Central Air
- Clemens Crossing Elementary School Rated A-
- Outdoor Grill
- Heat Pump System
About This Home
Beautiful bright and spacious finished one bedroom one full bath apt in basement of an end unit townhouse, fenced in backyard, separate entrance. Stainless steel refrigerator, Microwave oven, in-unit washer and dryer, laminate flooring, Minutes away from 29, 32 Columbia town center, Howard County hospital and community college. Fire place is for decoration only.
Listing Agent
(410) 336-7211 Laleh.Alem@longandfoster.com Long & Foster Real Estate, Inc. License #608381 Listed on: 10/07/2025

Condo Details
Home Type
- Condominium
Est. Annual Taxes
- $5,515
Year Built
- Built in 1988
Parking
- Off-Site Parking
Home Design
- Contemporary Architecture
- Entry on the 1st floor
- Permanent Foundation
- Vinyl Siding
Interior Spaces
- Property has 1 Level
- Open Floorplan
- Laminate Flooring
- Finished Basement
Kitchen
- Kitchen in Efficiency Studio
- Microwave
Bedrooms and Bathrooms
- 1 Bedroom
- 1 Full Bathroom
Laundry
- Laundry in unit
- Electric Dryer
- Washer
Outdoor Features
- Outdoor Grill
Utilities
- Central Air
- Heat Pump System
- Electric Water Heater
Listing and Financial Details
- Residential Lease
- Security Deposit $1,500
- 12-Month Min and 24-Month Max Lease Term
- Available 11/20/25
- $55 Application Fee
- $100 Repair Deductible
- Assessor Parcel Number 1405402778
Community Details
Overview
- Property has a Home Owners Association
- Low-Rise Condominium
- Cedar Woods Subdivision
Pet Policy
- No Pets Allowed
Map
Source: Bright MLS
MLS Number: MDHW2060402
APN: 05-402778
- 11244 Snowflake Ct Unit B
- 6009 Wild Ginger Ct
- 5920 Watch Chain Way
- 11238 Crystal Run Unit A
- 11450 Little Patuxent Pkwy Unit 605
- 11421 Little Patuxent Pkwy Unit 306
- 5964 Watch Chain Way
- 12229 Sleepy Horse Ln
- 10637 High Beam Ct
- 11796 Lone Tree Ct
- 10522 E Wind Way
- 10958 Swansfield Rd
- 11630 Sun Circle Way
- 10901 Swansfield Rd
- 5633 Gulfstream Row
- 11705 Lone Tree Ct
- 11789 Stonegate Ln
- 10722 Hidden Ridge Dr
- 11067 Iron Crown Ct
- 10966 Shadow Ln
- 6016 Wild Ginger Ct
- 11311 Little Patuxent Pkwy
- 11510 Little Patuxent Pkwy Unit 407
- 11440 Little Patuxent Pkwy Unit 704
- 11540 Little Patuxent Pkwy Unit 101
- 12215 Little Patuxent Pkwy
- 10528 E Wind Way
- 12290 Green Meadow Dr
- 11608 Little Patuxent Pkwy
- 12100 Little Patuxent Pkwy
- 12020 Little Patuxent Pkwy
- 5539 Green Dory Ln
- 11740 Stonegate Ln
- 5980 Turnabout Ln
- 5470 Gloucester Rd
- 11808 Bare Sky Ln
- 5458 Harpers Farm Rd
- 5482 Cedar Ln Unit A4
- 10300 Hickory Ridge Rd Unit FL2-ID8502A
- 10300 Hickory Ridge Rd Unit FL2-ID8478A
