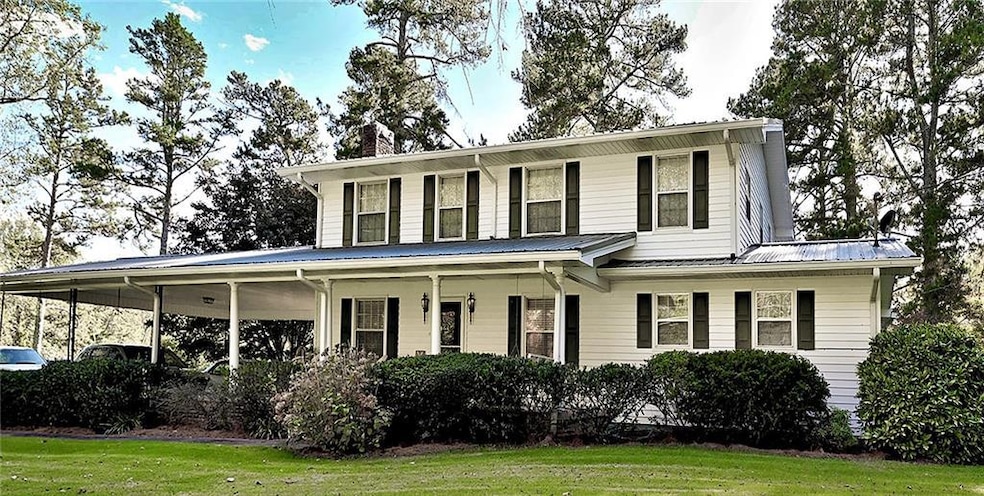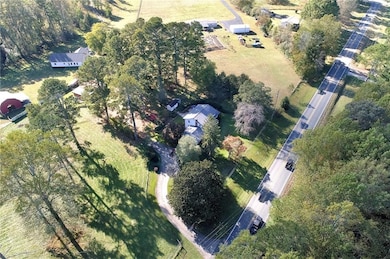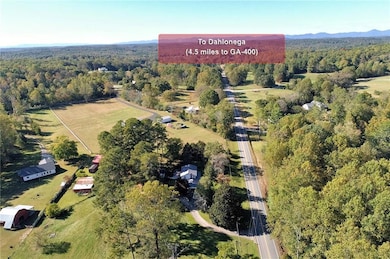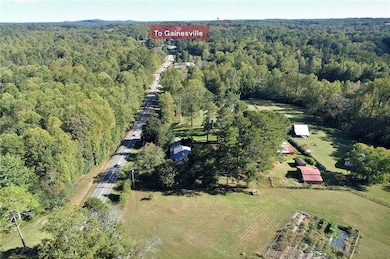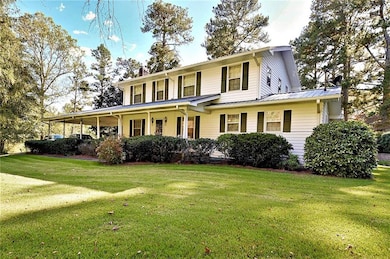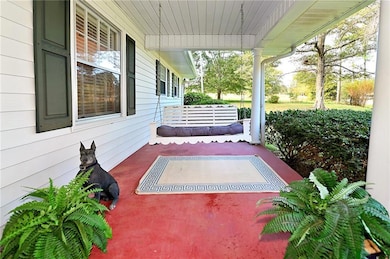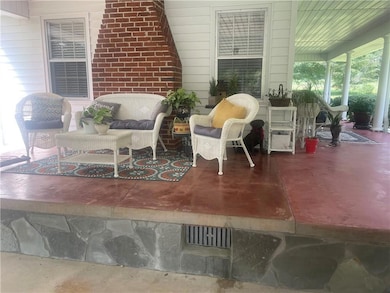5937 Thompson Bridge Rd Murrayville, GA 30564
Murrayville NeighborhoodEstimated payment $2,843/month
Highlights
- Open-Concept Dining Room
- Two Primary Bedrooms
- Sitting Area In Primary Bedroom
- Mount Vernon Elementary School Rated 9+
- Separate his and hers bathrooms
- 4 Acre Lot
About This Home
Beautiful 2-Story Colonial Style Home, sits on 4 +/- acres. Rocking chair/wrap porch. Living Room with Fireplace, Formal Dining Room. Huge eat-in kitchen, Glassed-in Sun Room, Guest Bedroom on main and a 2nd Bedroom/Office. On the 2nd level you'll find a bonus room/music or game room. Totally renovated Master suite with His/Her vanities, large tiled Shower, Huge walk-in closet. Also upstairs is another Bedroom and Full Bath, with the convenience a stackable washer & Dryer. Half basement with Laundry Room and shelving and lots of space for storage. Country Living at it's best. Beautiful outdoor patio terrace for entertaining, Approximately 2 1/2 acres fenced in pasture and creek on property. Several out buildings including garage/workshop. All this located in the heart of Murrayville.
Home Details
Home Type
- Single Family
Est. Annual Taxes
- $840
Year Built
- Built in 1951
Lot Details
- 4 Acre Lot
- Lot Dimensions are 307 x 464
- Property fronts a highway
- Fenced
- Level Lot
- Private Yard
- Back and Front Yard
Parking
- 1 Car Attached Garage
- 2 Carport Spaces
- Driveway
Home Design
- Colonial Architecture
- Block Foundation
- Frame Construction
- Metal Roof
- Wood Siding
- HardiePlank Type
Interior Spaces
- 2,202 Sq Ft Home
- 2-Story Property
- Ceiling Fan
- Decorative Fireplace
- Family Room with Fireplace
- Living Room
- Open-Concept Dining Room
- Formal Dining Room
- Workshop
- Screened Porch
- Rural Views
- Storm Windows
Kitchen
- Eat-In Country Kitchen
- Electric Range
- Dishwasher
- Kitchen Island
- White Kitchen Cabinets
Flooring
- Wood
- Carpet
Bedrooms and Bathrooms
- Sitting Area In Primary Bedroom
- Oversized primary bedroom
- Double Master Bedroom
- Separate his and hers bathrooms
- Dual Vanity Sinks in Primary Bathroom
- Shower Only
Laundry
- Laundry Room
- Laundry on upper level
- Electric Dryer Hookup
Unfinished Basement
- Partial Basement
- Interior and Exterior Basement Entry
- Laundry in Basement
Outdoor Features
- Creek On Lot
- Patio
- Separate Outdoor Workshop
- Shed
- Outbuilding
Schools
- Mount Vernon Elementary School
- North Hall Middle School
- North Hall High School
Utilities
- Forced Air Heating and Cooling System
- 220 Volts
- 110 Volts
- Well
- Septic Tank
- Cable TV Available
Additional Features
- Stair Lift
- Pasture
Listing and Financial Details
- Assessor Parcel Number 11088 000042
Map
Home Values in the Area
Average Home Value in this Area
Tax History
| Year | Tax Paid | Tax Assessment Tax Assessment Total Assessment is a certain percentage of the fair market value that is determined by local assessors to be the total taxable value of land and additions on the property. | Land | Improvement |
|---|---|---|---|---|
| 2024 | $916 | $99,840 | $41,000 | $58,840 |
| 2023 | $764 | $101,400 | $41,000 | $60,400 |
| 2022 | $607 | $62,880 | $11,320 | $51,560 |
| 2021 | $664 | $65,880 | $11,320 | $54,560 |
| 2020 | $655 | $63,440 | $11,320 | $52,120 |
| 2019 | $581 | $54,200 | $11,320 | $42,880 |
| 2018 | $669 | $61,701 | $11,320 | $50,381 |
| 2017 | $633 | $61,701 | $11,320 | $50,381 |
| 2016 | $536 | $57,101 | $11,320 | $45,781 |
| 2015 | $517 | $57,101 | $11,320 | $45,781 |
| 2014 | $517 | $54,741 | $11,320 | $43,421 |
Property History
| Date | Event | Price | List to Sale | Price per Sq Ft | Prior Sale |
|---|---|---|---|---|---|
| 09/19/2025 09/19/25 | For Sale | $525,000 | +228.1% | $238 / Sq Ft | |
| 09/07/2012 09/07/12 | Sold | $160,000 | -8.5% | -- | View Prior Sale |
| 08/06/2012 08/06/12 | Pending | -- | -- | -- | |
| 09/19/2011 09/19/11 | For Sale | $174,900 | -- | -- |
Purchase History
| Date | Type | Sale Price | Title Company |
|---|---|---|---|
| Warranty Deed | $160,000 | -- | |
| Deed | -- | -- |
Mortgage History
| Date | Status | Loan Amount | Loan Type |
|---|---|---|---|
| Open | $128,000 | New Conventional |
Source: First Multiple Listing Service (FMLS)
MLS Number: 7652284
APN: 11-00088-00-042
- 0 Glenn Burtz Rd Unit 10538946
- 0 Glenn Burtz Rd Unit 7593593
- 5781 Thompson Bridge Rd
- 5650 Old Dahlonega Hwy
- 6292 Timber Creek Trail
- 6592 Rufus Bryant Rd
- 5834 Old Dahlonega Hwy Unit 8181
- 6266 Yellow Creek Rd
- 398 Gold Ridge Rd
- 459 Gold Ridge Rd
- 5577 Waterwood Dr
- 39 E Point Dr
- 391 Pinewood Place
- 5557 Waterwood Dr
- 5058 Gillespie Rd
- 5042 Gillespie Rd
- 6303 Ben Parks Rd
- 5106 Bird Rd
- 55 Silver Fox Ct
- 4825 Red Oak Dr
- 4454 Roberta Cir
- 88 Lumpkin Co Park Rd
- 64 Lumpkin Co Park Rd
- 5654 Old Wilkie Rd
- 1000 Treesort View
- 3831 Brookburn Park
- 62 Dawson Club Way Unit Fennell
- 62 Dawson Club Way Unit Myrtle
- 62 Dawson Club Way Unit Caraway
- 16 Rustin Ridge
- 3871 Brookburn Park
- 4355 Oak Creek Dr
- 4138 Deer Springs Way
- 4084 Hidden Hollow Dr Unit B
- 173 Mountainside Dr E
- 3641 Cochran Rd
- 4563 Fawn Path
