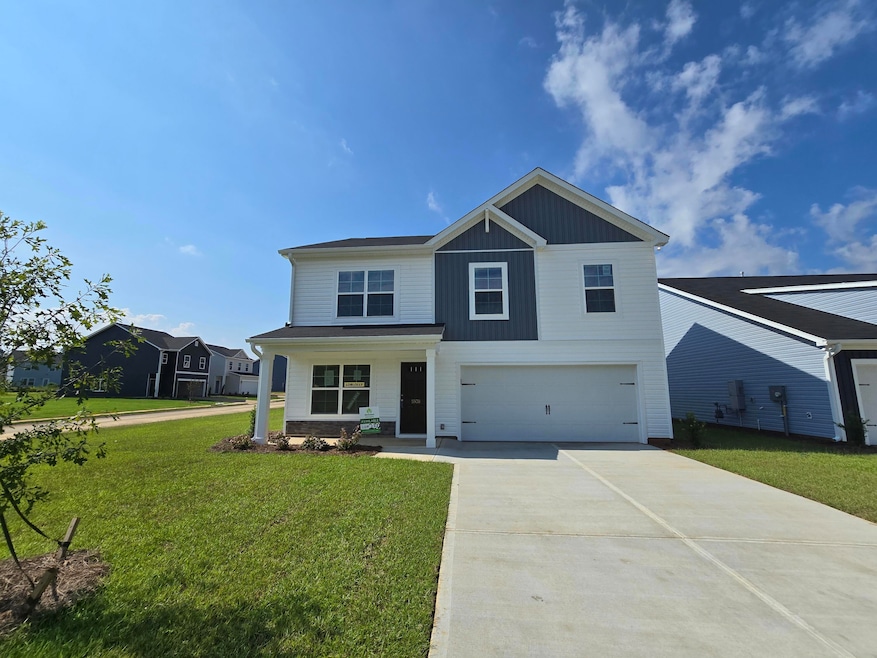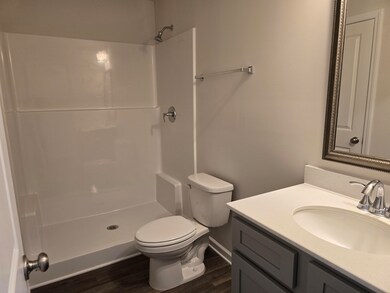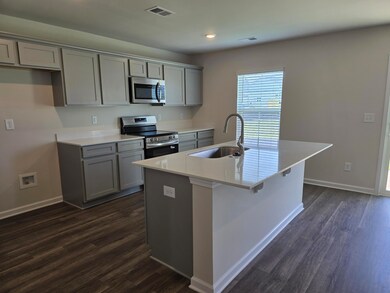Estimated payment $1,766/month
Highlights
- New Construction
- Main Floor Bedroom
- 2 Car Attached Garage
- Newly Painted Property
- Great Room
- Walk-In Closet
About This Home
Limited Time Offer! - Up to 12,000 in closing cost with preferred lender and a move in bundle including Fridge, Washer, and Dryer.Boasting 5 sizable bedrooms, 3 full bathrooms and high-quality designs across 2,334 square feet--The Loblolly is a spectacular two-story home that is sure to impress. As one of the largest layouts in our Simply Woodland Series, this home is perfect for those looking for more space. Upon entering, you're greeted by a bright and airy foyer that seamlessly flows into the breathtaking living area. The heart of the home is the light-filled kitchen with plenty of cabinet and counter space and quartz countertops, making dinners a breeze--and the great room offers up substantial space to hold incredible, memorable moments. This main level also boasts the fifth bedroom--which could easily be turned into a home office, workout room or play area. Upstairs, you'll find the 4 remaining bedrooms--including the tucked-away master suite, which offers up enough space to create your own personal piece of paradise. Owners will undoubtedly enjoy the massive walk-in closet that also leads to the laundry room--which will make laundry day more fun. See the Features Sheet in Documents for all the extras this home features. With McGuinn Homes, you're not just buying a house--you're joining a trusted process. From personalized contract-to-closing support to the 1-, 2-, and 8-year warranty program, plus community-focused initiatives through the McGuinn foundation, you can feel confident that you're making the right move. This home is convenient to Downtown Aiken, Aiken Technical College, USC-Aiken, Bridgestone, and I-20! DISCLAIMER: ALL INFORMATION PROVIDED, INCLUDING BUT NOT LIMITED TO PRICING, SQUARE FOOTAGE, FEATURES, AND AVAILABILITY, IS SUBJECT TO CHANGE WITHOUT NOTICE. WHILE DEEMED RELIABLE, IT IS NOT GUARANTEED. BUYERS ARE ADVISED TO VERIFY ALL DETAILS WITH THE LISTING AGENT AND THE BUILDER BEFORE MAKING ANY DECISIONS. Call Agent for Estimated Closing Date. For a limited time only, there will be a buyer's incentive to use towards closing costs with preferred lender (see documents), and a full move-in bundle that includes a refrigerator, washer and dryer. Contact Agent for Details.
Home Details
Home Type
- Single Family
Year Built
- Built in 2025 | New Construction
Lot Details
- 8,276 Sq Ft Lot
- Lot Dimensions are 53x24x108x70x125
- Landscaped
HOA Fees
- $16 Monthly HOA Fees
Parking
- 2 Car Attached Garage
- Garage Door Opener
Home Design
- Newly Painted Property
- Slab Foundation
- Composition Roof
- Stone Siding
- Vinyl Siding
Interior Spaces
- 2,334 Sq Ft Home
- 2-Story Property
- Insulated Windows
- Blinds
- Insulated Doors
- Entrance Foyer
- Great Room
- Dining Room
- Fire and Smoke Detector
Kitchen
- Electric Range
- Microwave
- Dishwasher
- Kitchen Island
- Disposal
Flooring
- Carpet
- Luxury Vinyl Tile
Bedrooms and Bathrooms
- 5 Bedrooms
- Main Floor Bedroom
- Primary Bedroom Upstairs
- Walk-In Closet
- 3 Full Bathrooms
Laundry
- Laundry Room
- Washer Hookup
Outdoor Features
- Patio
Schools
- North Aiken Elementary School
- Schofield Middle School
- Aiken High School
Utilities
- Central Air
- Heating System Uses Natural Gas
- Tankless Water Heater
- Cable TV Available
Community Details
- Built by McGuinn Homes
- Rivers Crossing Subdivision
Listing and Financial Details
- Tax Lot 250
- Assessor Parcel Number Cobalt250
Map
Home Values in the Area
Average Home Value in this Area
Property History
| Date | Event | Price | List to Sale | Price per Sq Ft | Prior Sale |
|---|---|---|---|---|---|
| 09/04/2025 09/04/25 | Sold | $278,990 | 0.0% | $120 / Sq Ft | View Prior Sale |
| 08/29/2025 08/29/25 | Off Market | $278,990 | -- | -- | |
| 07/18/2025 07/18/25 | For Sale | $278,990 | -- | $120 / Sq Ft |
Source: REALTORS® of Greater Augusta
MLS Number: 542928
- 4328 Hartshorn Cir
- 913 Teague St NW
- 169 Dupont Dr NW
- 00 Rutland Dr
- 456 Chesterfield St N
- 446 Laurens St NW
- 438 Laurens St NW
- 00 Chesterfield St N
- 0 Rutland Dr
- 414 Greenville St
- 431 Greenville St NW
- 321 Fairfield St NE
- 206 Edgefield Ave NE
- Lot 1 Sumter St NE
- Lot 3 Sumter St NE
- Lot 4 Sumter St NE
- Lot 2 Sumter St NE
- Tbd Sumter St NE
- 222 Newberry St NW
- 641 Union Church Ln
- 811 Laurens St NW
- 2000 Glen Arbor Ct
- 532 Hampton Ave NE
- 1118 Alderman St NE
- 1228 Alfred St NE
- 715 Schroder Ave NE
- 105 Florence St Unit 103
- 105 Florence St NW
- 126 Park Ave SE
- 126 Park Ave SW
- 1450 Wyman St NE
- 155 Williams Ln
- 324 Laurens St SW Unit A
- 321 Laurens St SW Unit B9
- 5147 Cobalt Falls Bend
- 7113 Foggy River Dr
- 323 St SW Unit C7
- 5062 Cobalt Falls Bend
- 5062 Cobalt Fls Bend
- 959 Silent Barge Cove







