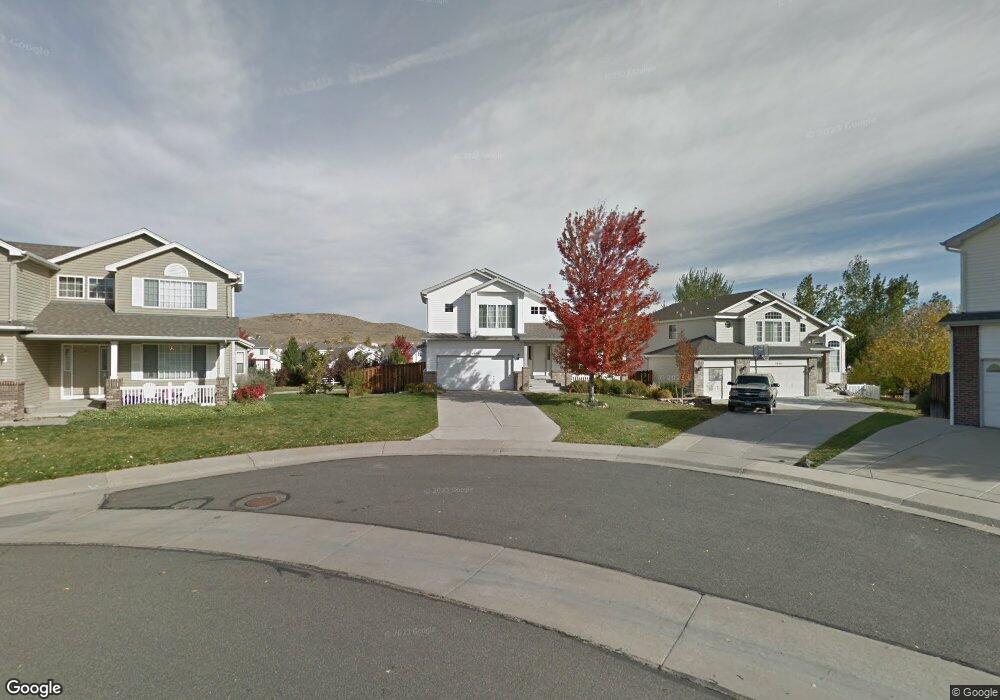5938 Dunraven Way Golden, CO 80403
Estimated Value: $820,764 - $938,000
3
Beds
3
Baths
2,125
Sq Ft
$409/Sq Ft
Est. Value
About This Home
This home is located at 5938 Dunraven Way, Golden, CO 80403 and is currently estimated at $868,441, approximately $408 per square foot. 5938 Dunraven Way is a home located in Jefferson County with nearby schools including Mitchell Elementary School, Bell Middle School, and Golden High School.
Ownership History
Date
Name
Owned For
Owner Type
Purchase Details
Closed on
Aug 30, 2022
Sold by
Galaty Stephen F
Bought by
Esser Lacie and Esser Jacob
Current Estimated Value
Home Financials for this Owner
Home Financials are based on the most recent Mortgage that was taken out on this home.
Original Mortgage
$680,000
Outstanding Balance
$651,141
Interest Rate
5.54%
Mortgage Type
New Conventional
Estimated Equity
$217,300
Purchase Details
Closed on
Dec 19, 2013
Sold by
Reynolds Hayley Elizabeth and Reynolds Cory Matthew
Bought by
Galaty Stephen F and Galalty Brooke E
Home Financials for this Owner
Home Financials are based on the most recent Mortgage that was taken out on this home.
Original Mortgage
$332,000
Interest Rate
3.25%
Mortgage Type
Adjustable Rate Mortgage/ARM
Purchase Details
Closed on
Apr 5, 2008
Sold by
Hancock Charles D and Hancock Marla K
Bought by
Reynolds Cory Matthew and Reynolds Hayley Elizabeth
Home Financials for this Owner
Home Financials are based on the most recent Mortgage that was taken out on this home.
Original Mortgage
$374,000
Interest Rate
6.19%
Mortgage Type
Purchase Money Mortgage
Purchase Details
Closed on
May 12, 2000
Sold by
Holladay Group Llc
Bought by
Hancock Charles D and Hancock Marla K
Home Financials for this Owner
Home Financials are based on the most recent Mortgage that was taken out on this home.
Original Mortgage
$214,950
Interest Rate
7.75%
Create a Home Valuation Report for This Property
The Home Valuation Report is an in-depth analysis detailing your home's value as well as a comparison with similar homes in the area
Home Values in the Area
Average Home Value in this Area
Purchase History
| Date | Buyer | Sale Price | Title Company |
|---|---|---|---|
| Esser Lacie | $800,000 | None Listed On Document | |
| Galaty Stephen F | $415,000 | Land Title Guarantee Company | |
| Reynolds Cory Matthew | $374,000 | Land Title | |
| Hancock Charles D | $268,722 | -- |
Source: Public Records
Mortgage History
| Date | Status | Borrower | Loan Amount |
|---|---|---|---|
| Open | Esser Lacie | $680,000 | |
| Previous Owner | Galaty Stephen F | $332,000 | |
| Previous Owner | Reynolds Cory Matthew | $374,000 | |
| Previous Owner | Hancock Charles D | $214,950 | |
| Closed | Hancock Charles D | $26,850 |
Source: Public Records
Tax History Compared to Growth
Tax History
| Year | Tax Paid | Tax Assessment Tax Assessment Total Assessment is a certain percentage of the fair market value that is determined by local assessors to be the total taxable value of land and additions on the property. | Land | Improvement |
|---|---|---|---|---|
| 2024 | $4,321 | $47,451 | $8,633 | $38,818 |
| 2023 | $4,321 | $47,451 | $8,633 | $38,818 |
| 2022 | $3,686 | $39,818 | $11,758 | $28,060 |
| 2021 | $3,748 | $40,964 | $12,096 | $28,868 |
| 2020 | $3,520 | $37,582 | $13,554 | $24,028 |
| 2019 | $3,390 | $37,582 | $13,554 | $24,028 |
| 2018 | $3,112 | $33,309 | $10,943 | $22,366 |
| 2017 | $2,835 | $33,309 | $10,943 | $22,366 |
| 2016 | $3,031 | $33,324 | $9,149 | $24,175 |
| 2015 | $2,725 | $33,324 | $9,149 | $24,175 |
| 2014 | $2,725 | $27,968 | $7,551 | $20,417 |
Source: Public Records
Map
Nearby Homes
- 5918 Dunraven Way
- 19524 W 58th Place
- 18886 W 59th Dr
- 19064 W 61st Place
- 5617 Dunraven St
- 6011 Blanca Ct
- 18499 W 60th Ave
- 6088 Highway 93
- 19834 W 56th Place
- 12341 W 58th Ct
- 12329 W 58th Ct
- 12339 W 58th Ct
- 12311 W 58th Ct
- 12331 W 58th Ct
- 18967 W 54th Ln
- 18264 W 58th Place Unit 8
- 17922 W 59th Ave
- 5364 Dunraven Cir
- 17537 W 59th Place
- 6040 Virgil St
- 5936 Dunraven Way
- 5940 Dunraven Way
- 5934 Dunraven Way
- 5942 Dunraven Way
- 5932 Dunraven Way
- 5997 Dunraven St
- 6007 Dunraven St
- 5933 Dunraven Way
- 5987 Dunraven St
- 5944 Dunraven Way
- 6017 Dunraven St
- 5930 Dunraven Way
- 5977 Dunraven St
- 5966 Dunraven Ct
- 5960 Dunraven Ct
- 5970 Dunraven Ct
- 5928 Dunraven Way
- 5967 Dunraven St
- 5956 Dunraven Ct
- 5927 Dunraven Way
