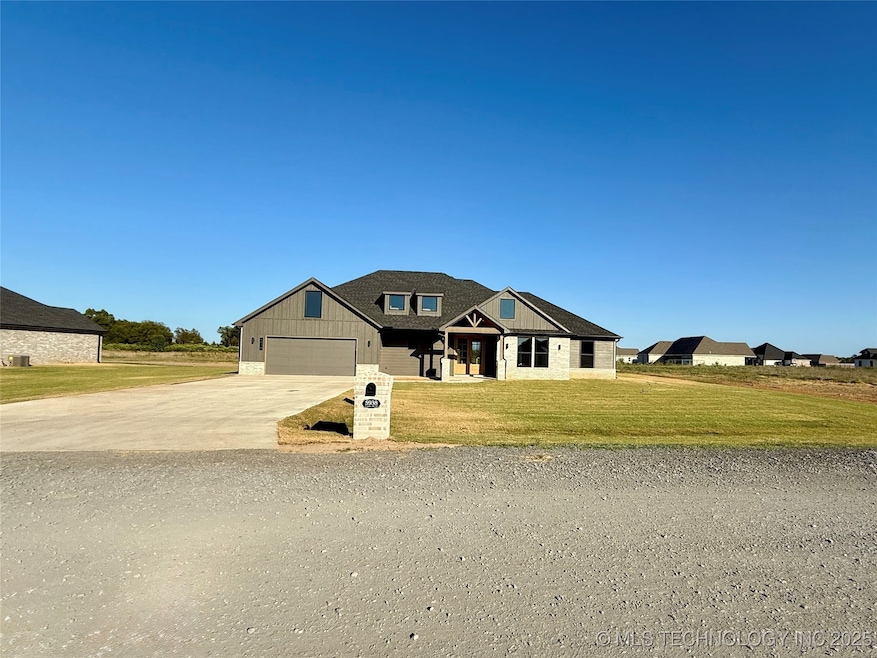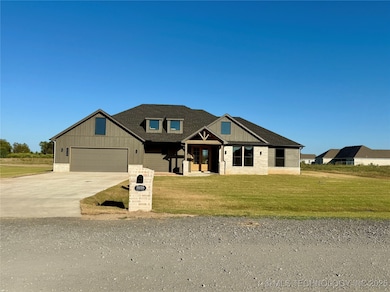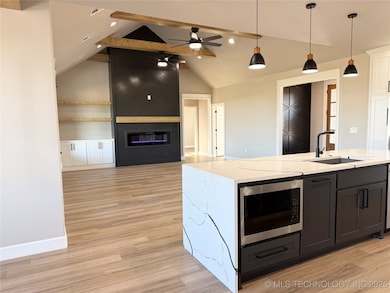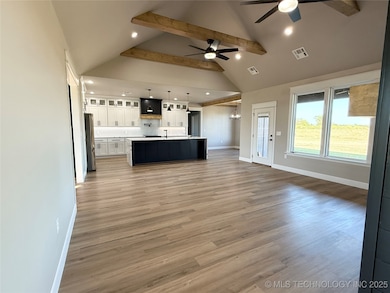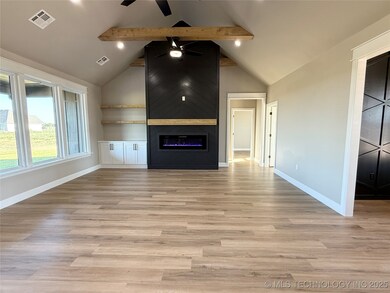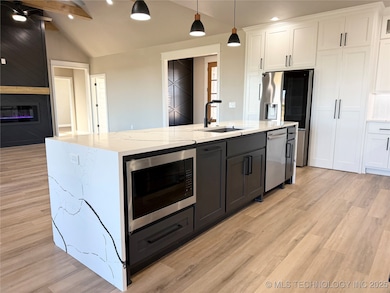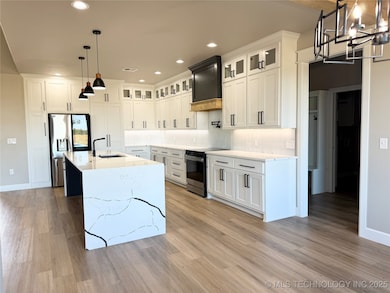5938 S Julian Muskogee, OK 74403
Estimated payment $2,103/month
Highlights
- Vaulted Ceiling
- Quartz Countertops
- Covered Patio or Porch
- Attic
- No HOA
- 2 Car Attached Garage
About This Home
Brand New Construction in Hilldale Schools – Modern Luxury Meets Country Charm!
Welcome to your dream home! This stunning brand-new 4-bedroom, 2-bathroom residence is nestled on a spacious half-acre lot in the highly sought-after Hilldale School District. Designed with comfort and style in mind, this home offers the perfect blend of modern luxury and country serenity — all just minutes from town in a quiet, family friendly neighborhood.
Step inside and fall in love with the massive kitchen, a true chef’s dream, featuring waterfall quartz countertops, pot filler, tons of storage, a hidden scullery pantry complete with an extra fridge & sink, and a full suite of brand-new top of the line stainless steel appliances.
The master suite is a true retreat, with a huge walk-in closet, a spa-inspired bathroom boasting a tiled walk-in shower with both a rain shower head and standard fixture, a soaking tub with beautiful accent wall, and private access to the oversized laundry room—conveniently attached to the closet.
Living room is open to the kitchen for the perfect entertaining space & has vaulted ceilings, gorgeous beams, double ceiling fans, & a stunning statement fireplace with shelving surrounding it.
On the opposite side of the house you will find 3 additional bedrooms & well appointed bathroom.
Throughout the home, enjoy the durability and warmth of luxury vinyl plank (LVP) flooring, and plenty of natural light. The property also includes a 2-car garage, offering ample space for parking and storage.
With its peaceful, country-like setting and close proximity to schools, shopping, and town amenities, this home truly has it all.
Seller incentive! Receive $5,000 credit to use toward closing costs or buying down your interest rate—your choice!
Home Details
Home Type
- Single Family
Est. Annual Taxes
- $1
Year Built
- Built in 2025
Lot Details
- 0.48 Acre Lot
- West Facing Home
Parking
- 2 Car Attached Garage
- Driveway
Home Design
- Brick Exterior Construction
- Slab Foundation
- Wood Frame Construction
- Fiberglass Roof
- Masonite
- Asphalt
Interior Spaces
- 2,150 Sq Ft Home
- 1-Story Property
- Wired For Data
- Vaulted Ceiling
- Ceiling Fan
- Self Contained Fireplace Unit Or Insert
- Vinyl Clad Windows
- Insulated Windows
- Fire and Smoke Detector
- Attic
Kitchen
- Oven
- Range
- Microwave
- Ice Maker
- Dishwasher
- Quartz Countertops
- Disposal
Flooring
- Tile
- Vinyl
Bedrooms and Bathrooms
- 4 Bedrooms
- 2 Full Bathrooms
- Soaking Tub
Laundry
- Laundry Room
- Washer and Electric Dryer Hookup
Eco-Friendly Details
- Energy-Efficient Windows
Outdoor Features
- Covered Patio or Porch
- Exterior Lighting
- Rain Gutters
Schools
- Hilldale Elementary School
- Hilldale High School
Utilities
- Zoned Heating and Cooling
- Programmable Thermostat
- Electric Water Heater
- Aerobic Septic System
- High Speed Internet
Community Details
- No Home Owners Association
- Quail Creek V Subdivision
Listing and Financial Details
- Home warranty included in the sale of the property
Map
Home Values in the Area
Average Home Value in this Area
Tax History
| Year | Tax Paid | Tax Assessment Tax Assessment Total Assessment is a certain percentage of the fair market value that is determined by local assessors to be the total taxable value of land and additions on the property. | Land | Improvement |
|---|---|---|---|---|
| 2025 | $1 | $2,420 | $2,420 | $0 |
| 2024 | $1 | $11 | $11 | $0 |
| 2023 | $1 | $11 | $11 | $0 |
| 2022 | $1 | $11 | $11 | $0 |
| 2021 | $1 | $11 | $11 | $0 |
| 2020 | $1 | $11 | $11 | $0 |
| 2019 | $1 | $11 | $11 | $0 |
| 2018 | $1 | $11 | $11 | $0 |
| 2017 | $1 | $11 | $11 | $0 |
| 2016 | $1 | $11 | $11 | $0 |
| 2015 | $1 | $11 | $11 | $0 |
Property History
| Date | Event | Price | List to Sale | Price per Sq Ft | Prior Sale |
|---|---|---|---|---|---|
| 07/15/2025 07/15/25 | For Sale | $399,000 | +1713.6% | $186 / Sq Ft | |
| 12/16/2024 12/16/24 | Sold | $22,000 | 0.0% | -- | View Prior Sale |
| 10/16/2024 10/16/24 | Pending | -- | -- | -- | |
| 10/07/2024 10/07/24 | For Sale | $22,000 | -- | -- |
Purchase History
| Date | Type | Sale Price | Title Company |
|---|---|---|---|
| Warranty Deed | $22,000 | Muskogee Abstract & Title |
Mortgage History
| Date | Status | Loan Amount | Loan Type |
|---|---|---|---|
| Open | $18,700 | Construction |
Source: MLS Technology
MLS Number: 2530442
APN: 53853
- 5950 S Julian
- 5472 S Gulick
- 5902 S Julian
- 3828 State College
- 3900 State College
- 3812 State College
- 5448 S Gulick
- 3804 State College
- 3820 State College
- 3801 State College
- 5521 E Smith Ferry Rd
- 5140 E Smith Ferry Rd
- 5099 S 71st St E
- 5001 S 71st St E
- 5233 S 40th St E
- 5289 S 40th St E
- 5282 E 53rd St S
- 2610 S Woodland Rd
- 2110 S 70th St E
- 3340 E Smith Ferry Rd
- 2700 Haskell Blvd
- 1613 Center Ln
- 517 N G St
- 1002 Columbus St
- 704 1/2 W Robb Ave
- 18466 W Woodhaven Dr
- 201 Southridge Rd
- 1209 Crystal Ln
- 278 Hickory Dr
- 725 N Vinita Ave
- 1390 N Heritage Ln
- 110 S Mockingbird Ln
- 339 W Hickory St
- 312 W Pecan St
- 404 E Redwood St
- 13858 S 292nd East Ave Unit B
- 27784 E 109th St S
- 27745 E 109th Place S
- 23699 E 114th St S
- 11434 S 240th East Ave
