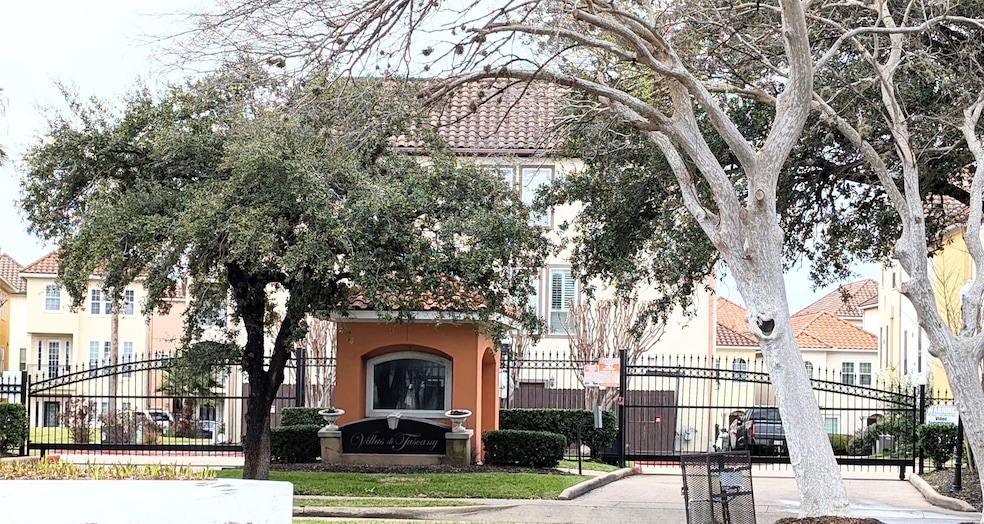
5938 Turtle Beach Ln Houston, TX 77036
Sharpstown NeighborhoodHighlights
- Fitness Center
- Mediterranean Architecture
- Community Pool
- Wood Flooring
- Granite Countertops
- Community Basketball Court
About This Home
As of April 2025Discover luxury living in this stunning 3-story gated home, offering easy access to the Galleria/Chinatown/Highway 59 and a wealth of top-tier amenities. Boasting spacious living areas, this residence is designed for both comfort and style, featuring an open-concept layout perfect for entertaining. The expansive master suite is a true retreat, complete with a spa-like bathroom for ultimate relaxation. Enjoy resort-style amenities, including a modern pool, a basketball court, and a community gym. With convenience, space, and modern elegance, this home is an exceptional find. Come to the open house to see it yourself!
Last Agent to Sell the Property
Forever Realty, LLC License #0593067 Listed on: 02/18/2025

Home Details
Home Type
- Single Family
Est. Annual Taxes
- $7,816
Year Built
- Built in 2013
Lot Details
- 1,620 Sq Ft Lot
HOA Fees
- $254 Monthly HOA Fees
Parking
- 2 Car Attached Garage
Home Design
- Mediterranean Architecture
- Patio Home
- Slab Foundation
- Tile Roof
- Cement Siding
- Stucco
Interior Spaces
- 2,545 Sq Ft Home
- 3-Story Property
- Gas Fireplace
- Washer and Gas Dryer Hookup
Kitchen
- Gas Cooktop
- Microwave
- Dishwasher
- Granite Countertops
- Disposal
Flooring
- Wood
- Carpet
Bedrooms and Bathrooms
- 3 Bedrooms
Schools
- Piney Point Elementary School
- Revere Middle School
- Wisdom High School
Utilities
- Central Heating and Cooling System
- Heating System Uses Gas
Community Details
Overview
- Krj Cares Association, Phone Number (713) 600-4000
- Lagoon At Windwater Village Subdivision
Recreation
- Community Basketball Court
- Fitness Center
- Community Pool
- Dog Park
Ownership History
Purchase Details
Home Financials for this Owner
Home Financials are based on the most recent Mortgage that was taken out on this home.Purchase Details
Similar Homes in Houston, TX
Home Values in the Area
Average Home Value in this Area
Purchase History
| Date | Type | Sale Price | Title Company |
|---|---|---|---|
| Deed | -- | Charter Title Company | |
| Warranty Deed | -- | Fidelity National Title |
Mortgage History
| Date | Status | Loan Amount | Loan Type |
|---|---|---|---|
| Open | $358,388 | New Conventional |
Property History
| Date | Event | Price | Change | Sq Ft Price |
|---|---|---|---|---|
| 04/22/2025 04/22/25 | Sold | -- | -- | -- |
| 03/14/2025 03/14/25 | For Sale | $369,999 | 0.0% | $145 / Sq Ft |
| 03/07/2025 03/07/25 | Pending | -- | -- | -- |
| 02/18/2025 02/18/25 | For Sale | $369,999 | -- | $145 / Sq Ft |
Tax History Compared to Growth
Tax History
| Year | Tax Paid | Tax Assessment Tax Assessment Total Assessment is a certain percentage of the fair market value that is determined by local assessors to be the total taxable value of land and additions on the property. | Land | Improvement |
|---|---|---|---|---|
| 2024 | $7,528 | $359,773 | $60,653 | $299,120 |
| 2023 | $7,528 | $385,563 | $60,653 | $324,910 |
| 2022 | $7,986 | $363,903 | $60,653 | $303,250 |
| 2021 | $7,415 | $318,154 | $50,544 | $267,610 |
| 2020 | $8,236 | $329,220 | $50,544 | $278,676 |
| 2019 | $8,594 | $329,220 | $50,544 | $278,676 |
| 2018 | $6,213 | $320,220 | $50,544 | $269,676 |
| 2017 | $8,478 | $325,000 | $50,544 | $274,456 |
| 2016 | $8,608 | $330,000 | $50,544 | $279,456 |
| 2015 | $5,379 | $330,000 | $50,544 | $279,456 |
| 2014 | $5,379 | $209,254 | $50,544 | $158,710 |
Agents Affiliated with this Home
-
Wenjun Xu

Seller's Agent in 2025
Wenjun Xu
Forever Realty, LLC
(832) 875-8855
2 in this area
27 Total Sales
-
Morgan McMorris
M
Buyer's Agent in 2025
Morgan McMorris
The Vibe Brokerage
(713) 526-9130
1 in this area
20 Total Sales
Map
Source: Houston Association of REALTORS®
MLS Number: 83997927
APN: 1213350050002
- 5931 Turtle Beach Ln
- 7115 Laguna Villas
- 7119 Laguna Villas
- 7143 Windwater Lagoon
- 7207 Laguna Villas
- 7146 Harmony Cove
- 7256 Regency Square Ct Unit 7756
- 7106 Harmony Cove
- 7150 Windwater Pkwy N
- 7107 Harmony Cove
- 7387 Regency Square Ct Unit 7387
- 6107 S Arrowana Ln
- 6131 Stoney Brook Dr
- 7200 Clarewood Dr Unit 603
- 7200 Clarewood Dr Unit 209
- 7200 Clarewood Dr Unit 1011
- 6001 Reims Rd Unit 309
- 6001 Reims Rd Unit 408
- 6001 Reims Rd Unit 405
- 6001 Reims Rd Unit 706






