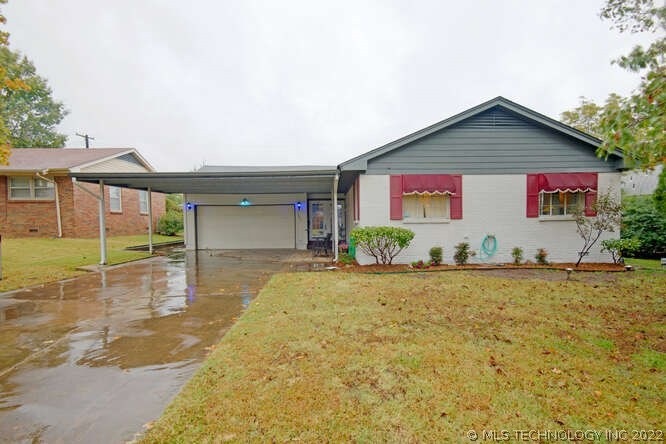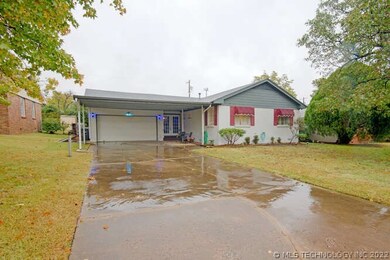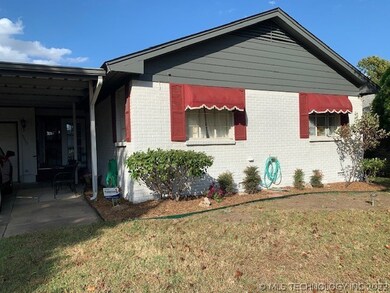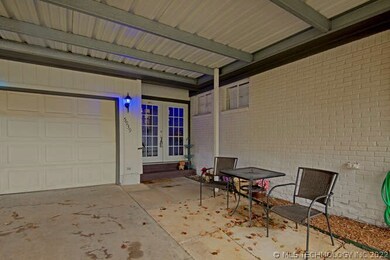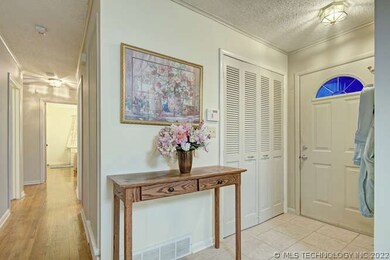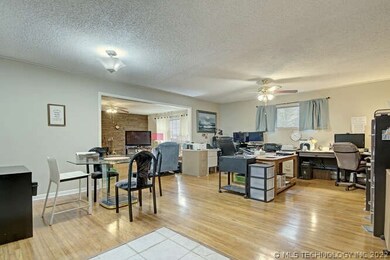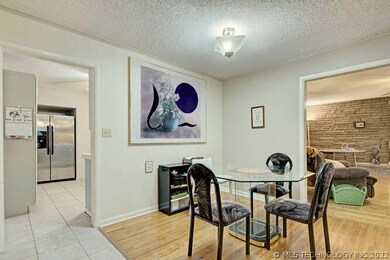
5939 E 24th St Tulsa, OK 74114
Hoover NeighborhoodHighlights
- Wood Flooring
- No HOA
- Separate Outdoor Workshop
- 1 Fireplace
- Covered Patio or Porch
- Wood Frame Window
About This Home
As of January 2024Charming brick home in a great neighborhood. Step inside, you won't believe all the space. Two large living areas, very open with fireplace, plus separate dining area. Hardwoods throughout living and bedrooms. Stainless appliances all stay. Covered patio lets you enjoy outdoors year round. Garage with vent is used as utility 1 workroom. Fabulous shop w/electric. Fenced yard.
Last Agent to Sell the Property
Chinowth & Cohen License #148715 Listed on: 10/23/2020

Home Details
Home Type
- Single Family
Est. Annual Taxes
- $1,338
Year Built
- Built in 1955
Lot Details
- 7,800 Sq Ft Lot
- South Facing Home
- Property is Fully Fenced
- Chain Link Fence
Parking
- 2 Car Attached Garage
- Carport
- Parking Storage or Cabinetry
- Workshop in Garage
Home Design
- Brick Exterior Construction
- Wood Frame Construction
- Fiberglass Roof
- Asphalt
Interior Spaces
- 1,744 Sq Ft Home
- 1-Story Property
- Wired For Data
- Ceiling Fan
- 1 Fireplace
- Wood Frame Window
- Aluminum Window Frames
- Crawl Space
- Storm Doors
Kitchen
- Electric Oven
- Electric Range
- Stove
- Microwave
- Dishwasher
- Ceramic Countertops
- Disposal
Flooring
- Wood
- Carpet
- Laminate
Bedrooms and Bathrooms
- 3 Bedrooms
Laundry
- Dryer
- Washer
Outdoor Features
- Covered Patio or Porch
- Separate Outdoor Workshop
- Rain Gutters
Schools
- Hoover Elementary School
- Hale High School
Utilities
- Zoned Heating and Cooling
- Heating System Uses Gas
- Gas Water Heater
- High Speed Internet
- Phone Available
- Cable TV Available
Community Details
- No Home Owners Association
- Mary Frances Ii Addn Subdivision
Ownership History
Purchase Details
Purchase Details
Home Financials for this Owner
Home Financials are based on the most recent Mortgage that was taken out on this home.Purchase Details
Home Financials for this Owner
Home Financials are based on the most recent Mortgage that was taken out on this home.Purchase Details
Purchase Details
Purchase Details
Purchase Details
Home Financials for this Owner
Home Financials are based on the most recent Mortgage that was taken out on this home.Purchase Details
Purchase Details
Purchase Details
Purchase Details
Purchase Details
Purchase Details
Similar Homes in the area
Home Values in the Area
Average Home Value in this Area
Purchase History
| Date | Type | Sale Price | Title Company |
|---|---|---|---|
| Quit Claim Deed | -- | None Listed On Document | |
| Personal Reps Deed | $165,000 | Fidelity National Title | |
| Warranty Deed | $158,000 | First American Title Ins Co | |
| Warranty Deed | $95,000 | Frisco Title Corporation | |
| Interfamily Deed Transfer | -- | None Available | |
| Interfamily Deed Transfer | -- | None Available | |
| Warranty Deed | $105,000 | Frisco Title Corporation | |
| Quit Claim Deed | -- | None Available | |
| Special Warranty Deed | -- | First American Title & Abstr | |
| Sheriffs Deed | -- | -- | |
| Warranty Deed | $80,000 | First Amer Title & Abstract | |
| Interfamily Deed Transfer | -- | First Amer Title & Abstract | |
| Deed | $50,000 | -- |
Mortgage History
| Date | Status | Loan Amount | Loan Type |
|---|---|---|---|
| Open | $388,000 | New Conventional | |
| Previous Owner | $204,282 | Construction | |
| Previous Owner | $132,000 | New Conventional | |
| Previous Owner | $142,200 | New Conventional | |
| Previous Owner | $102,338 | FHA |
Property History
| Date | Event | Price | Change | Sq Ft Price |
|---|---|---|---|---|
| 01/25/2024 01/25/24 | Sold | $165,000 | -17.5% | $95 / Sq Ft |
| 12/29/2023 12/29/23 | Pending | -- | -- | -- |
| 12/07/2023 12/07/23 | Price Changed | $200,000 | -4.8% | $115 / Sq Ft |
| 11/24/2023 11/24/23 | For Sale | $210,000 | +32.9% | $120 / Sq Ft |
| 02/19/2021 02/19/21 | Sold | $158,000 | -3.1% | $91 / Sq Ft |
| 10/23/2020 10/23/20 | Pending | -- | -- | -- |
| 10/23/2020 10/23/20 | For Sale | $163,000 | -- | $93 / Sq Ft |
Tax History Compared to Growth
Tax History
| Year | Tax Paid | Tax Assessment Tax Assessment Total Assessment is a certain percentage of the fair market value that is determined by local assessors to be the total taxable value of land and additions on the property. | Land | Improvement |
|---|---|---|---|---|
| 2024 | $2,206 | $18,249 | $2,407 | $15,842 |
| 2023 | $2,206 | $17,380 | $2,634 | $14,746 |
| 2022 | $2,317 | $17,380 | $2,634 | $14,746 |
| 2021 | $1,376 | $10,419 | $1,635 | $8,784 |
| 2020 | $1,314 | $10,086 | $1,583 | $8,503 |
| 2019 | $1,338 | $9,764 | $2,364 | $7,400 |
| 2018 | $1,298 | $9,450 | $2,288 | $7,162 |
| 2017 | $1,295 | $10,450 | $2,530 | $7,920 |
| 2016 | $1,551 | $11,550 | $2,530 | $9,020 |
| 2015 | $1,554 | $11,550 | $2,530 | $9,020 |
| 2014 | $1,539 | $11,550 | $2,530 | $9,020 |
Agents Affiliated with this Home
-
Crystal Collins

Seller's Agent in 2024
Crystal Collins
Coldwell Banker Select
(918) 209-6744
1 in this area
32 Total Sales
-
Marc Bullock

Buyer's Agent in 2024
Marc Bullock
We Connect Oklahoma LLC
(918) 671-2694
1 in this area
173 Total Sales
-
Cindy Roberts

Seller's Agent in 2021
Cindy Roberts
Chinowth & Cohen
(918) 697-6697
2 in this area
53 Total Sales
-
Amy Stutsman
A
Buyer's Agent in 2021
Amy Stutsman
C21/First Choice Realty
(918) 779-6899
3 in this area
30 Total Sales
Map
Source: MLS Technology
MLS Number: 2038532
APN: 25700-93-15-20030
- 5939 E 25th St
- 2441 S Norwood Ave
- 5951 E 25th Place
- 5820 E 23rd St
- 5856 E 22nd St
- 5939 E 26th St
- 6525 E 24th St
- 5738 E 23rd St
- 5789 E 26th St
- 5939 E 26th Place
- 5917 E 26th Place
- 6112 E 21st St
- 5770 E 26th St
- 5746 E 25th Place
- 5760 E 26th St
- 5792 E 26th Place
- 5726 E 26th St
- 5720 E 21st St
- 5705 E 21st Place
- 5405 E 25th St
