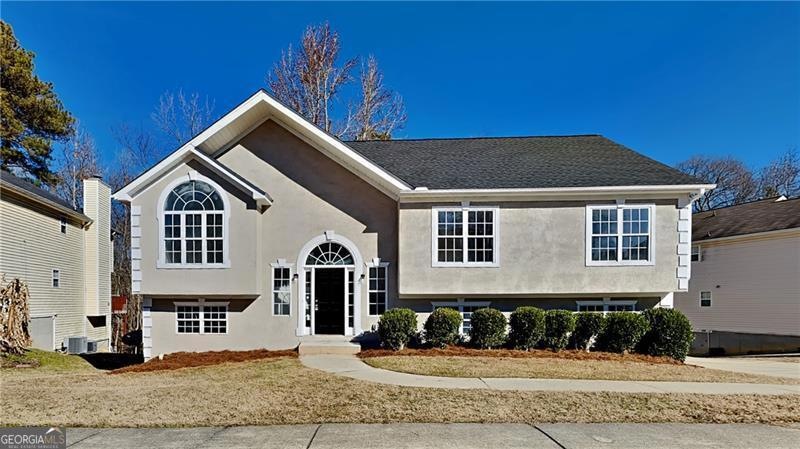Charming Split-Level Home with Modern Upgrades and Spacious Living Welcome to this beautifully updated split-level residence, offering 6 bedrooms and 3.5 bathrooms, perfectly designed for comfortable family living. Situated in a serene neighborhood, this home combines modern amenities with classic charm. Main Features: Bedrooms: Six generously sized bedrooms provide ample space for relaxation and privacy. Three bedrooms are located on the upper level, while three are conveniently situated on the bottom level, accommodating various family needs. Bathrooms: The home boasts 3.5 bathrooms, including two full baths upstairs and one full plus a half bath on the first level, ensuring convenience for all family members and guests. Living Spaces: The split-level design offers distinct living areas, creating a harmonious flow throughout the home. The main floor features a spacious living room, perfect for gatherings and entertainment. Kitchen: The heart of the home has been thoughtfully renovated with quartz countertops and stainless steel appliances, providing a modern and functional space for culinary enthusiasts. Garage: A single-car garage offers secure parking and additional storage options. Outdoor Space: Enjoy the privacy of a fenced yard, ideal for outdoor activities, gardening, or simply unwinding in your own oasis. Recent Upgrades and Improvements: This home has undergone numerous enhancements to ensure a move-in-ready experience: Freshly painted deck, enhancing outdoor leisure space. Installation of luxury vinyl plank (LVP) flooring and new carpeting, adding durability and comfort underfoot. Interior freshly painted, creating a bright and inviting atmosphere. Updated kitchen with quartz countertops and stainless steel appliances, blending style with functionality. Replacement of exterior lighting fixtures, adding to the home's curb appeal. Professional pressure washing of the home's exterior, ensuring a clean and well-maintained appearance. Replacement of trim and repair of damaged or rotted sections, preserving the home's structural integrity. Exterior freshly painted, providing a modern and fresh look. New mailbox installed, adding a touch of charm to the property's frontage. Gutters cleaned, ensuring proper drainage and maintenance. Dryer vent replaced, enhancing safety and efficiency. Weather stripping replaced, improving energy efficiency throughout the home. New kitchen sink installed, complementing the kitchen's modern upgrades. Kitchen and vanity cabinets professionally painted, refreshing the home's interior aesthetics. New garage door opener installed, providing ease of access. Garage floor painted, creating a clean and functional space. Acid wash of the bathtub, restoring its original luster. Installation of new doors, enhancing both security and style. Mechanical Updates: Water Heater: Replaced in 2017, ensuring reliable hot water supply. HVAC System: Air conditioning unit updated in 2014, with the furnace replaced in 2017, providing efficient climate control. Roof: Recently installed, offering peace of mind and protection from the elements. This meticulously maintained home is a rare find, offering a perfect blend of space, style, and modern conveniences. Don't miss the opportunity to make this your new home. Schedule a viewing today!

