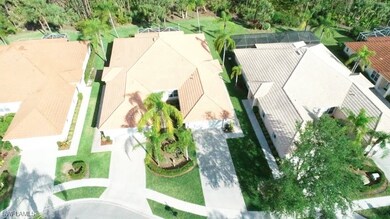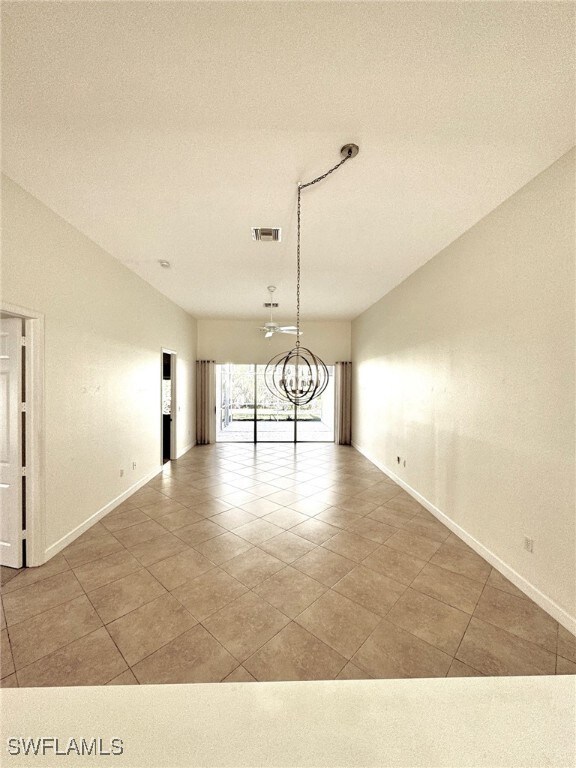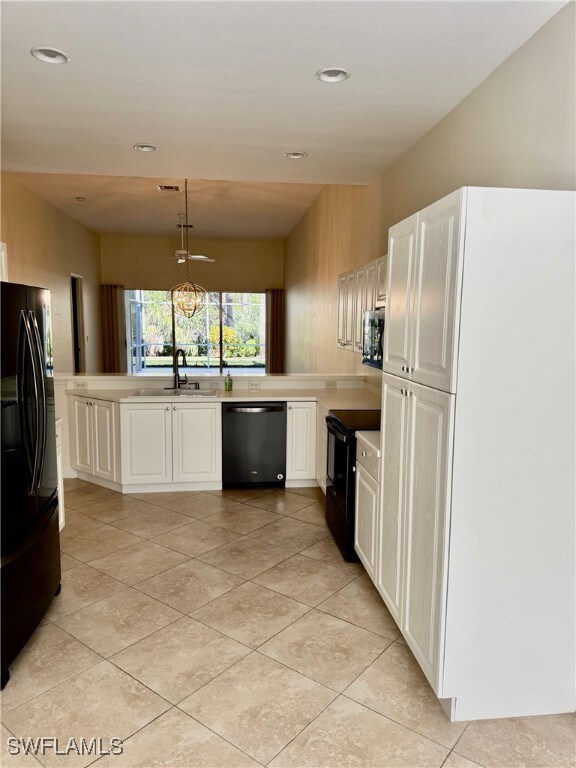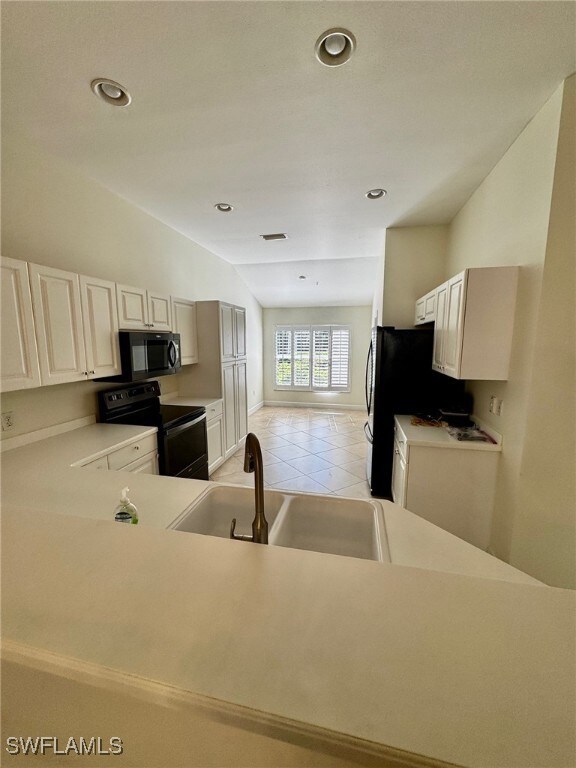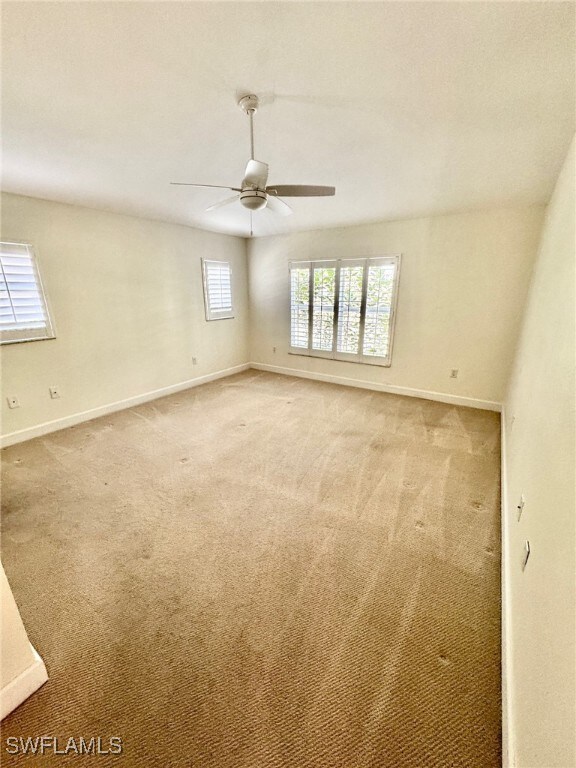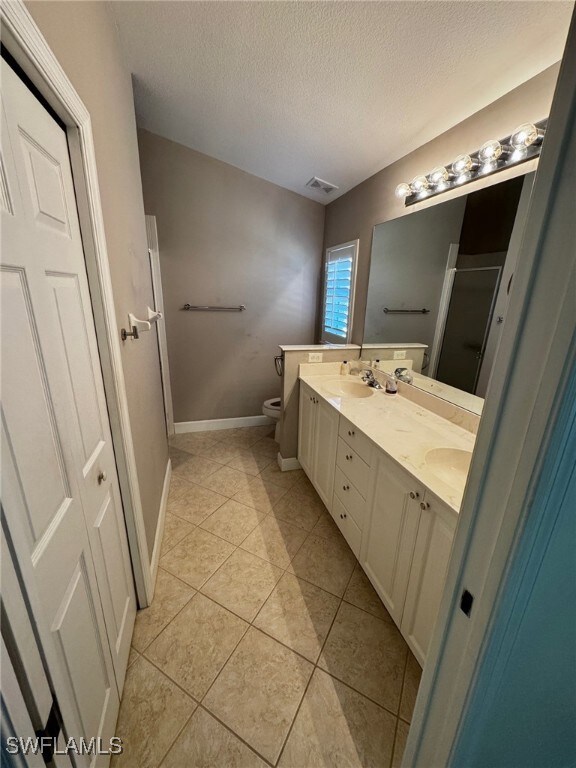5939 Northridge Dr Unit A-35 Naples, FL 34110
Carlton Lakes Neighborhood
2
Beds
2
Baths
1,671
Sq Ft
6,098
Sq Ft Lot
Highlights
- Pier or Dock
- Senior Community
- Views of Preserve
- Fitness Center
- Gated Community
- Clubhouse
About This Home
Large 20" Diagonal Tiles, New Black Stainless Steel Appliances, Huge Great Room plus large Den with 2 solid swinging doors. Eat in Kitchen plus dining area. Large Den Shows Like New. 2 Car garage. Caged Lanai. Preserve across street and behind property. Beautiful setting. Very close to club pool and tennis courts. Unfurnished. No pets. Over 55 senior program.
Property Details
Home Type
- Multi-Family
Est. Annual Taxes
- $4,105
Year Built
- Built in 2001
Lot Details
- 6,098 Sq Ft Lot
- East Facing Home
- Privacy Fence
Parking
- 2 Car Attached Garage
- Garage Door Opener
- Driveway
Property Views
- Views of Preserve
- Views of Woods
Home Design
- Villa
- Property Attached
Interior Spaces
- 1,671 Sq Ft Home
- 1-Story Property
- Vaulted Ceiling
- French Doors
- Entrance Foyer
- Great Room
- Family Room
- Den
- Screened Porch
Kitchen
- Self-Cleaning Oven
- Electric Cooktop
- Microwave
- Freezer
- Dishwasher
Flooring
- Carpet
- Tile
Bedrooms and Bathrooms
- 2 Bedrooms
- Split Bedroom Floorplan
- Walk-In Closet
- Maid or Guest Quarters
- 2 Full Bathrooms
Laundry
- Dryer
- Washer
- Laundry Tub
Home Security
- Security Gate
- Fire and Smoke Detector
Outdoor Features
- Screened Patio
Utilities
- Central Heating and Cooling System
- Underground Utilities
- Sewer Assessments
- High Speed Internet
- Cable TV Available
Listing and Financial Details
- Security Deposit $3,000
- Tenant pays for application fee, departure cleaning, sewer, trash collection, water
- The owner pays for assessment(s), grounds care
- Long Term Lease
- Legal Lot and Block 35 / A
- Assessor Parcel Number 25540003982
Community Details
Overview
- Senior Community
- 2 Units
- Carlton Lakes Subdivision
Amenities
- Community Barbecue Grill
- Picnic Area
- Clubhouse
- Community Library
Recreation
- Pier or Dock
- Tennis Courts
- Community Basketball Court
- Bocce Ball Court
- Community Playground
- Fitness Center
- Community Pool
- Community Spa
- Park
Pet Policy
- Call for details about the types of pets allowed
Security
- Card or Code Access
- Gated Community
Map
Source: Florida Gulf Coast Multiple Listing Service
MLS Number: 225035494
APN: 25540003982
Nearby Homes
- 5939 Northridge Dr
- 5624 Whisperwood Blvd Unit 1401
- 5305 Andover Dr Unit 102
- 5420 Worthington Ln Unit 204
- 5635 Sherborn Dr Unit 201
- 5805 Grande Reserve Way Unit 1102
- 5795 Grande Reserve Way Unit 1001
- 5360 Andover Dr Unit 101
- 5755 Grande Reserve Way Unit 602
- 5240 Birmingham Dr Unit 202
- 5125 Cobble Creek Ct Unit 101
- 5685 Heron Ln Unit 304
- 5135 Cobble Creek Ct Unit 203
- 5135 Cobble Creek Ct Unit 204
- 5701 Heron Ln Unit 704
- 5705 Heron Ln Unit 801
- 6132 Highwood Park Ln
- 5615 Northboro Dr Unit 202
- 5325 Andover Dr Unit 101
- 5425 Worthington Ln Unit 104
- 5435 Worthington Ln Unit 201
- 5430 Worthington Ln Unit 103
- 5330 Andover Dr Unit 102
- 5630 Sherborn Dr Unit 101
- 5630 Sherborn Dr Unit 202
- 5632 Whisperwood Blvd Unit 1601
- 5636 Whisperwood Blvd Unit 1704
- 5360 Andover Dr Unit 202
- 5455 Worthington Ln Unit 202
- 5455 Worthington Ln Unit 103
- 5765 Grande Reserve Way Unit 7-702
- 5645 Whisperwood Blvd Unit 504
- 5050 Aspire Way
- 4935 Sandra Bay Dr Unit Bermuda Palms 102
- 11086 Windsong Cir
- 6655 Huntington Lakes Cir Unit 202
- 4625 St Croix Ln Unit 1116

