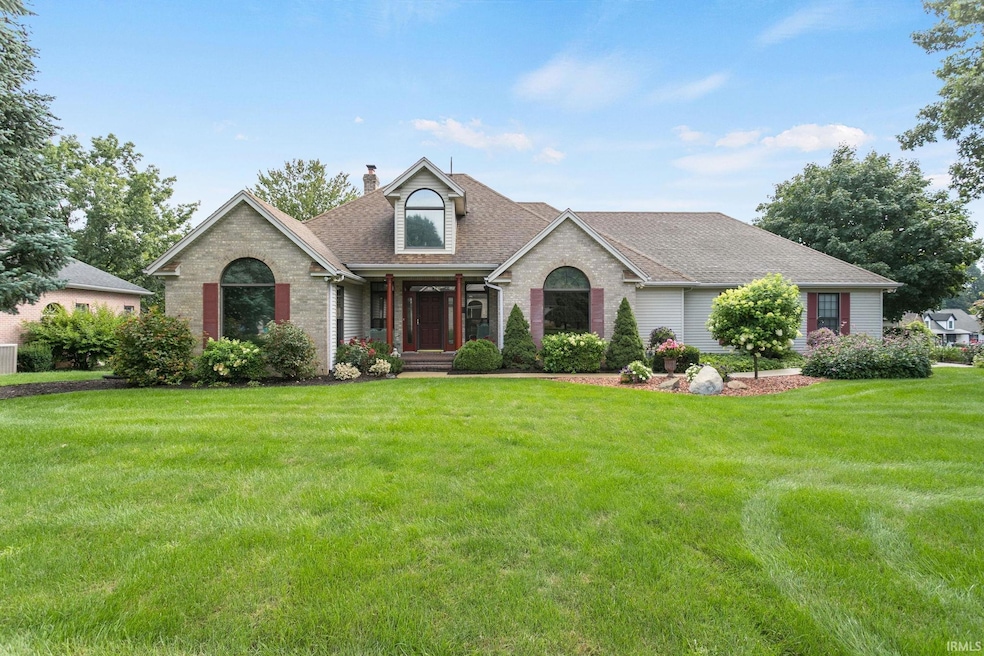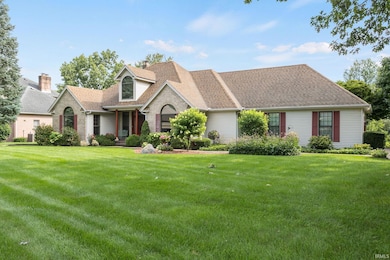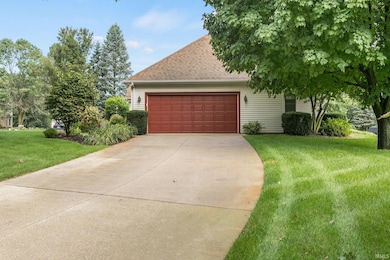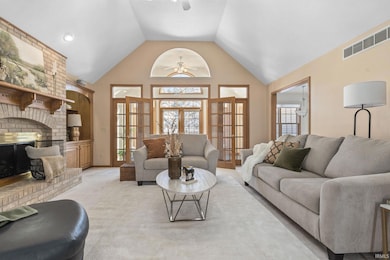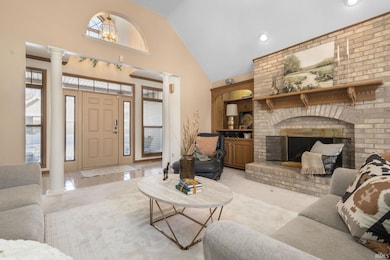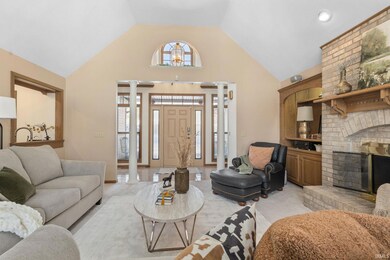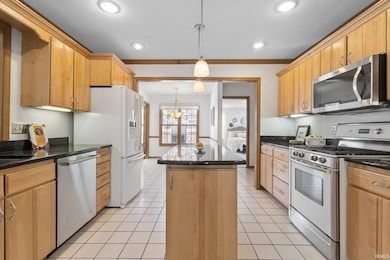59390 High Pointe Dr South Bend, IN 46614
Estimated payment $2,881/month
Highlights
- Very Popular Property
- Corner Lot
- Forced Air Heating and Cooling System
- Ranch Style House
- 2 Car Attached Garage
About This Home
This one owner home is ideal for entertaining as it features a spacious and functional split floor plan. At the heart of the home, the family room and sunroom provide both comfort and privacy, making it perfect for everyday living and gatherings As you step in from the oversized two car garage, note the granite topped charging station, pantry and large laundry. Situated on a desirable corner lot, the property offers a beautifully landscaped setting with a private rear yard. The main level includes 3 bedrooms and 2.5 baths. The inviting sunroom opens to a large deck and the great room - an ideal space to relax and enjoy the outdoors. The walk out lower level is a is a standout feature offering incredible flexibility. It includes 2-3 additional bedrooms, a full bath, a complete kitchen and a comfortable living area. There are also two storage areas. Step out to the spacious patio, perfect for entertaining on this level. Notable updates include: Roof, 2011, well pump, 2014, garage door, 2020, water softener 2021, master bath remodel 2012, granite kitchen counters, bar and electronic charging station, 2012, HVAC and water heater 2018. With its thoughtful layout, private lot, and numerous updates this home is a must-see.
Home Details
Home Type
- Single Family
Est. Annual Taxes
- $2,829
Year Built
- Built in 1994
Lot Details
- 0.46 Acre Lot
- Lot Dimensions are 120x168
- Corner Lot
- Sloped Lot
HOA Fees
- $10 Monthly HOA Fees
Parking
- 2 Car Attached Garage
Home Design
- Ranch Style House
- Brick Exterior Construction
- Vinyl Construction Material
Bedrooms and Bathrooms
- 5 Bedrooms
Finished Basement
- Basement Fills Entire Space Under The House
- 1 Bathroom in Basement
- 2 Bedrooms in Basement
Schools
- Monroe Elementary School
- Jackson Middle School
- Riley High School
Utilities
- Forced Air Heating and Cooling System
- Heating System Uses Gas
- Private Water Source
- Private Company Owned Well
- Septic System
Community Details
- High Pointe Estates Subdivision
Listing and Financial Details
- Assessor Parcel Number 71-08-27-153-008.000-001
Map
Home Values in the Area
Average Home Value in this Area
Tax History
| Year | Tax Paid | Tax Assessment Tax Assessment Total Assessment is a certain percentage of the fair market value that is determined by local assessors to be the total taxable value of land and additions on the property. | Land | Improvement |
|---|---|---|---|---|
| 2024 | $2,829 | $235,100 | $55,800 | $179,300 |
| 2023 | $2,614 | $216,600 | $55,800 | $160,800 |
| 2022 | $2,614 | $243,400 | $62,700 | $180,700 |
| 2021 | $2,146 | $176,200 | $11,700 | $164,500 |
| 2020 | $2,146 | $176,200 | $11,700 | $164,500 |
| 2019 | $1,876 | $183,300 | $12,400 | $170,900 |
| 2018 | $1,890 | $185,800 | $12,400 | $173,400 |
| 2017 | $2,029 | $180,900 | $12,400 | $168,500 |
| 2016 | $2,063 | $180,900 | $12,400 | $168,500 |
| 2014 | $2,261 | $182,000 | $12,400 | $169,600 |
Property History
| Date | Event | Price | List to Sale | Price per Sq Ft |
|---|---|---|---|---|
| 11/12/2025 11/12/25 | For Sale | $500,000 | -- | $127 / Sq Ft |
Purchase History
| Date | Type | Sale Price | Title Company |
|---|---|---|---|
| Warranty Deed | -- | None Listed On Document | |
| Warranty Deed | -- | None Listed On Document |
Source: Indiana Regional MLS
MLS Number: 202545643
APN: 71-08-27-153-008.000-001
- 59339 Apricot Ct
- 21840 Ireland Rd
- 59180 Deer Run Ct
- 59249 High Pointe Dr
- 59895 Locust Rd
- 22336 Ireland Rd
- 21020 Morning Dove Trail
- 3215 Prairie Ave
- 2510 Prairie Ave
- 60870 Rue du Lac Dr E
- 60912 Rue du Lac Dr E Unit 32
- 20980 Soft Wind Ct
- 21539 Kern Rd
- 2109 Prairie Ave
- 20312 Garnet Dr
- 1921 W Ewing Ave
- 60175 Emerald Dr
- 2222 Delaware St
- 21095 Kern Rd
- 2005 Prairie Ave
- 1902 S Walnut St
- 2205 S William St
- 2003 S Taylor St
- 3809 Fellows St
- 1808 S Scott St
- 4940 Belleville Cir
- 226 E Fairview Ave
- 202 E Ewing Ave
- 831 S Walnut St
- 1522 W Dunham St
- 510 S Kaley St
- 907 Dover Dr
- 4317 Southview Ln
- 1511 Carroll St
- 1322 E Jackson Rd Unit ID1308953P
- 1912 Miami St
- 1912 Miami St
- 1131 E Bowman St
- 233 N Wellington St
- 536 S Main St
