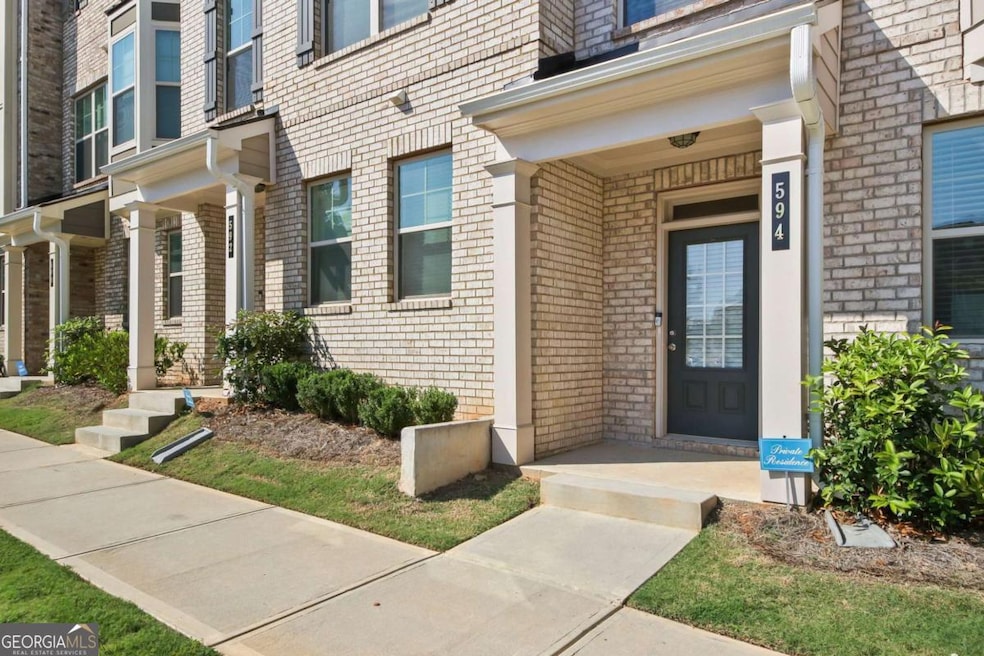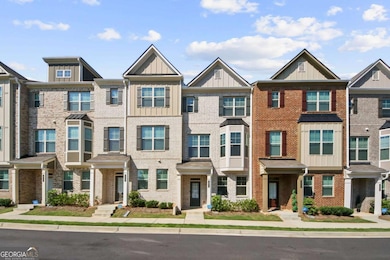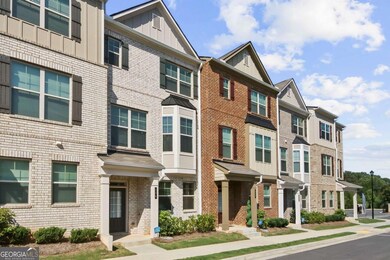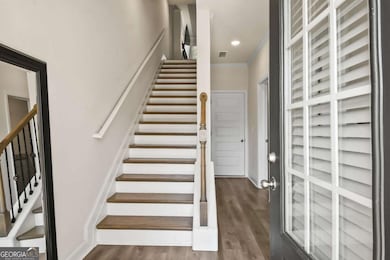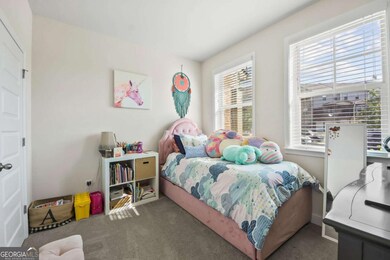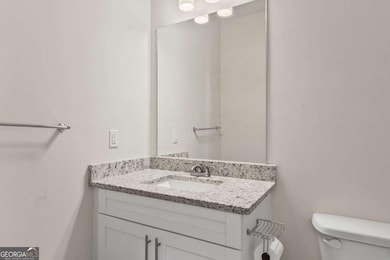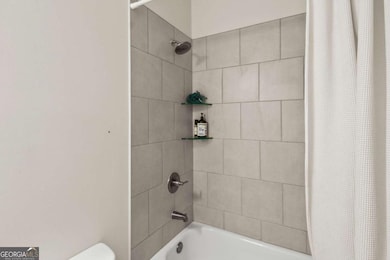594 Amarante Cir Lawrenceville, GA 30046
Estimated payment $2,615/month
Highlights
- New Construction
- Craftsman Architecture
- Deck
- Gated Community
- Dining Room Seats More Than Twelve
- Property is near public transit
About This Home
Exceptional Opportunity! Assumable 4.8% Loan Available! This is an absolutely unbeatable opportunity to own a magnificent 3-story townhome in the highly sought-after gated community of Towns at Enclave, where luxury living meets unprecedented financial advantage in today's competitive real estate market. This exceptional residence features a thoughtfully crafted open floor plan with 3 generously sized bedrooms and 3.5 bathrooms. Step through the front door and immediately experience the 9-foot ceilings on both the first and second floors that create an incredibly airy, spacious atmosphere throughout every room of this magnificent home. The true heart of this residence is the spectacular gourmet kitchen, a chef's dream equipped with granite countertops that provide both beauty and functionality. Flowing seamlessly from the kitchen, you'll discover a spacious and inviting family room that serves as the perfect gathering space. This prime location in charming Lawrenceville offers residents the perfect balance of suburban tranquility and urban convenience, with easy access to the vibrant downtown area featuring an impressive array of retail shops, diverse dining establishments ranging from casual to fine dining, and entertainment options for every taste and lifestyle preference, while the strategic proximity to major highway routes offers effortless commutes to Atlanta. Most importantly, seize this incredibly rare financial opportunity to assume the seller's existing mortgage at a desirable 4.8% interest rate. This significant advantage will help secure your family's place in a managed residential community.
Townhouse Details
Home Type
- Townhome
Est. Annual Taxes
- $5,150
Year Built
- Built in 2022 | New Construction
Lot Details
- 1,307 Sq Ft Lot
- Two or More Common Walls
HOA Fees
- $100 Monthly HOA Fees
Home Design
- Craftsman Architecture
- Slab Foundation
- Composition Roof
- Four Sided Brick Exterior Elevation
Interior Spaces
- 1,819 Sq Ft Home
- 3-Story Property
- Tray Ceiling
- High Ceiling
- Factory Built Fireplace
- Double Pane Windows
- Bay Window
- Family Room with Fireplace
- Dining Room Seats More Than Twelve
Kitchen
- Breakfast Bar
- Walk-In Pantry
- Microwave
- Ice Maker
- Dishwasher
- Stainless Steel Appliances
- Kitchen Island
- Solid Surface Countertops
- Disposal
Flooring
- Wood
- Carpet
- Tile
Bedrooms and Bathrooms
- Walk-In Closet
- In-Law or Guest Suite
- Double Vanity
Laundry
- Laundry Room
- Laundry on upper level
Home Security
Parking
- 2 Car Garage
- Side or Rear Entrance to Parking
- Garage Door Opener
Outdoor Features
- Deck
Location
- Property is near public transit
- Property is near schools
- Property is near shops
Schools
- Margaret Winn Holt Elementary School
- Moore Middle School
- Central High School
Utilities
- Forced Air Zoned Heating and Cooling System
- Heat Pump System
- Underground Utilities
- 220 Volts
- Electric Water Heater
Listing and Financial Details
- Legal Lot and Block 49 / A
Community Details
Overview
- $1,200 Initiation Fee
- Association fees include ground maintenance, pest control
- Towns At Enclave Subdivision
Security
- Gated Community
- Carbon Monoxide Detectors
- Fire and Smoke Detector
- Fire Sprinkler System
Map
Home Values in the Area
Average Home Value in this Area
Property History
| Date | Event | Price | List to Sale | Price per Sq Ft |
|---|---|---|---|---|
| 09/04/2025 09/04/25 | For Sale | $395,000 | -- | $217 / Sq Ft |
Source: Georgia MLS
MLS Number: 10596248
- 559 Fundao Ln Unit 21
- 2020 Fortuna St
- 3020 Zuma St
- 595 Briarhurst Ct Unit 1
- 760 Still Lake Dr
- 3310 Drayton Manor Run
- 735 Briarhurst Ct
- 3129 Flery Way
- 597 Town Square Way
- 452 Sletten Dr Unit 1
- 635 Scenic Creek Dr
- 845 Scenic Creek Dr
- 140 Leigh Kay Dr
- 962 Tanners Point Dr
- 1140 Livery Cir
- 880 Five Forks Trickum Rd
- 912 Tanners Point Dr
- 1126 Treymont Ln
- 587 Fundao Ln Unit 9
- 3134 Flery Way
- 745 Scenic Hwy
- 440 Highgate Dr
- 880 Five Forks Trickum Rd Unit 882
- 1249 Thorncliff Ct
- 230 Leigh Kay Dr
- 1301 Daniel Ln
- 983 Treymont Way SW
- 452 Charleston Ln
- 333 Agnes Ct
- 355 Paula Ct
- 875 Clairidge Ln
- 424 Charleston Ln
- 678 Clairidge Elm Trail
- 775 Longleaf Dr
- 677 New England Way
- 1202 Sugarloaf Run Dr
- 429 Trickum Hill Dr
- 1200 Sugarloaf Run Dr
