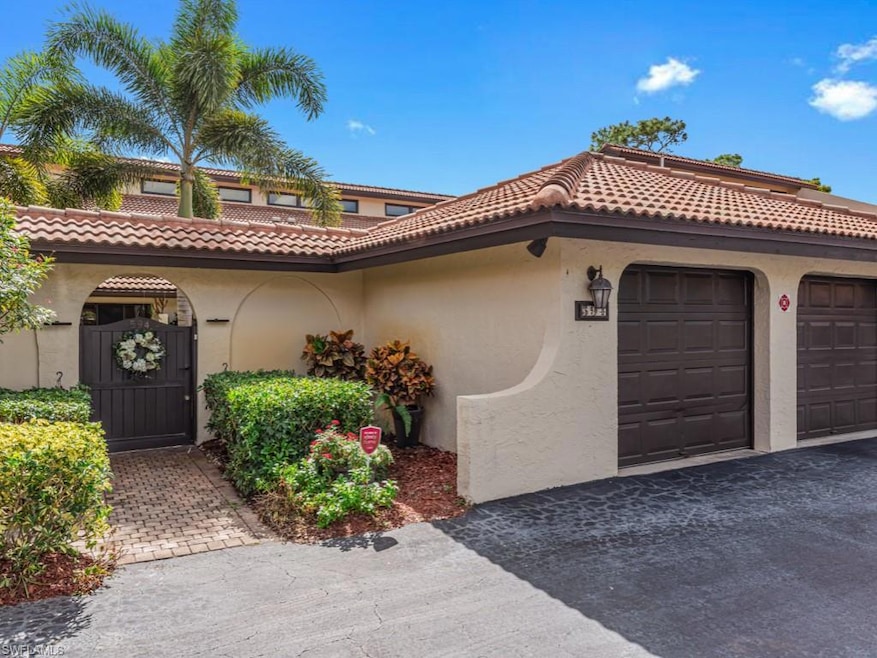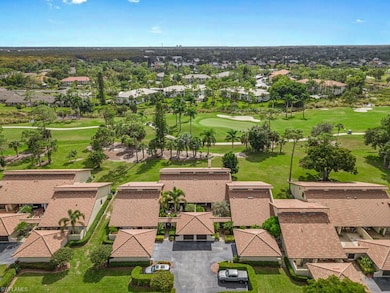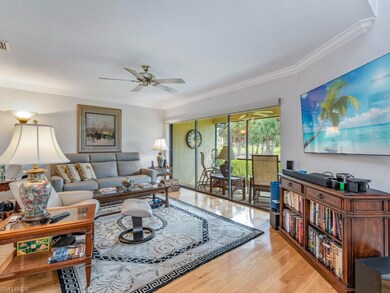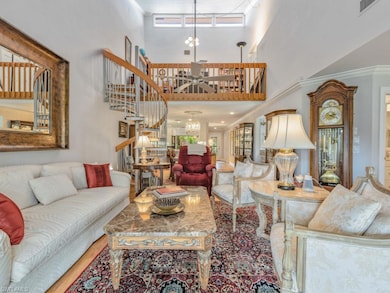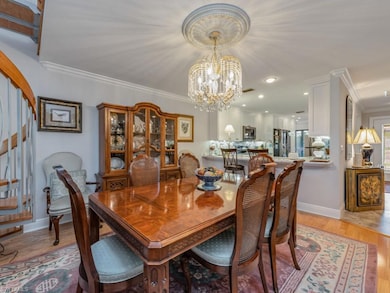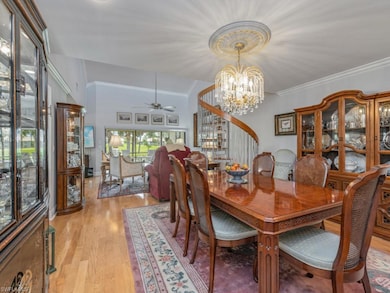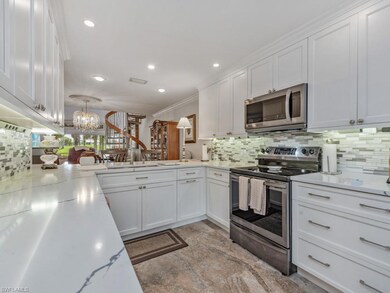594 Augusta Blvd Unit 3 Naples, FL 34113
Lely Country Club NeighborhoodEstimated payment $3,091/month
Highlights
- Golf Course View
- Wood Flooring
- Community Pool
- Vaulted Ceiling
- Screened Porch
- Den
About This Home
Step into elegance and comfort with this beautifully updated residence. From the moment you enter the serene courtyard, you’re welcomed by lush professional landscaping and a stunning three-tiered fountain — setting the tone for the luxury within.
Inside, the deluxe gourmet kitchen is a true showpiece. Enjoy abundant soft-close cabinetry with custom circular corner shelves, light quartz countertops with bar seating, and a stylish tile backsplash. Fingerprint-resistant stainless-steel appliances, including a triple-shelf convection oven and dishwasher, shine under modern LED lighting. The kitchen’s cozy breakfast nook overlooks the peaceful courtyard, creating the perfect spot for your morning coffee.
The open-concept layout flows seamlessly into the spacious great room, complete with a designer wet bar and a striking staircase leading to the loft-style office. Adjacent to the loft is a generous walk-in attic, offering exceptional storage space.
Retreat to the primary suite, featuring a remodeled bath with a sleek, doorless shower and dual walk-in closets. Both bathrooms showcase elevated vanities and comfort-height toilets for a spa-like experience.
Relax on the screened lanai with electric hurricane shutters, while taking in the breathtaking golf course views — the ideal backdrop for entertaining or quiet evenings.
Perfectly situated just minutes from downtown Naples and pristine Gulf beaches, this home combines refined design, modern comfort, and an unbeatable location.
Home Details
Home Type
- Single Family
Est. Annual Taxes
- $2,760
Year Built
- Built in 1985
Lot Details
- 3,049 Sq Ft Lot
- 46 Ft Wide Lot
- Rectangular Lot
HOA Fees
- $383 Monthly HOA Fees
Parking
- 1 Car Garage
Home Design
- Villa
- Concrete Block With Brick
- Concrete Foundation
- Stucco
- Tile
Interior Spaces
- Property has 1 Level
- Wet Bar
- Furnished or left unfurnished upon request
- Vaulted Ceiling
- Window Treatments
- Combination Dining and Living Room
- Den
- Screened Porch
- Golf Course Views
- Fire and Smoke Detector
Kitchen
- Breakfast Area or Nook
- Eat-In Kitchen
- Self-Cleaning Convection Oven
- Range
- Microwave
- Dishwasher
- Disposal
Flooring
- Wood
- Carpet
- Tile
Bedrooms and Bathrooms
- 2 Bedrooms
- Split Bedroom Floorplan
- 2 Full Bathrooms
Laundry
- Laundry in unit
- Dryer
- Washer
- Laundry Tub
Outdoor Features
- Courtyard
Schools
- Lely Elementary School
- Manatee Middle School
- Lely High School
Utilities
- Central Air
- Heating Available
- Cable TV Available
Listing and Financial Details
- Assessor Parcel Number 55351440005
Community Details
Overview
- 2,400 Sq Ft Building
- Timbercreek Subdivision
- Mandatory home owners association
Recreation
- Community Pool
- Bike Trail
Map
Home Values in the Area
Average Home Value in this Area
Tax History
| Year | Tax Paid | Tax Assessment Tax Assessment Total Assessment is a certain percentage of the fair market value that is determined by local assessors to be the total taxable value of land and additions on the property. | Land | Improvement |
|---|---|---|---|---|
| 2025 | $2,760 | $299,046 | -- | -- |
| 2024 | $2,722 | $290,618 | -- | -- |
| 2023 | $2,722 | $282,153 | $0 | $0 |
| 2022 | $2,818 | $273,935 | $0 | $0 |
| 2021 | $2,651 | $249,386 | $0 | $249,386 |
| 2020 | $2,630 | $249,386 | $0 | $249,386 |
| 2019 | $2,740 | $257,660 | $0 | $257,660 |
| 2018 | $2,847 | $267,570 | $0 | $267,570 |
| 2017 | $1,752 | $171,858 | $0 | $0 |
| 2016 | $1,703 | $168,323 | $0 | $0 |
| 2015 | $1,715 | $167,153 | $0 | $0 |
| 2014 | $1,712 | $115,826 | $0 | $0 |
Property History
| Date | Event | Price | List to Sale | Price per Sq Ft |
|---|---|---|---|---|
| 11/12/2025 11/12/25 | For Sale | $470,000 | -- | $237 / Sq Ft |
Purchase History
| Date | Type | Sale Price | Title Company |
|---|---|---|---|
| Warranty Deed | -- | None Listed On Document | |
| Warranty Deed | $430,000 | Attorney | |
| Warranty Deed | $257,000 | Attorney | |
| Warranty Deed | -- | -- |
Source: Naples Area Board of REALTORS®
MLS Number: 225078629
APN: 55351440005
- 602 Augusta Blvd Unit 3
- 594 Augusta Blvd
- 575 Augusta Blvd Unit 8
- 245 Deerwood Cir Unit 12-8
- 205 Deerwood Cir Unit 103
- 158 Palmetto Dunes Cir
- 760 Augusta Blvd Unit 101
- 415 Augusta Blvd Unit 310
- 413 Augusta Blvd Unit 305
- 415 Augusta Blvd Unit 110
- 415 Augusta Blvd Unit 311
- 205 Muirfield Cir
- 809 Augusta Blvd Unit 3
- 809 Augusta Blvd Unit 809-6
- 186 Muirfield Cir
- 575 Augusta Blvd Unit 6
- 640 Augusta Blvd Unit 3
- 555 Augusta Blvd Unit 3-1
- 605 Augusta Blvd Unit 14
- 265 Deerwood Cir Unit 10
- 705 Augusta Blvd Unit 705-4
- 413 Augusta Blvd Unit 104
- 413 Augusta Blvd Unit 306
- 413 Augusta Blvd Unit 302
- 709 Augusta Blvd Unit 709-5
- 740 Augusta Blvd Unit 203
- 641 Saint Andrews Blvd Unit 108-1
- 627 Saint Andrews Blvd
- 905 Augusta Blvd
- 127 Palmetto Dunes Cir
- 5789 Gage Ln Unit 304A
- 470 Saint Andrews Blvd
- 5857 Rattlesnake Hammock Rd Unit AugustaWoods202
- 5406 Sholtz St Unit A
- 5344 Caldwell St
