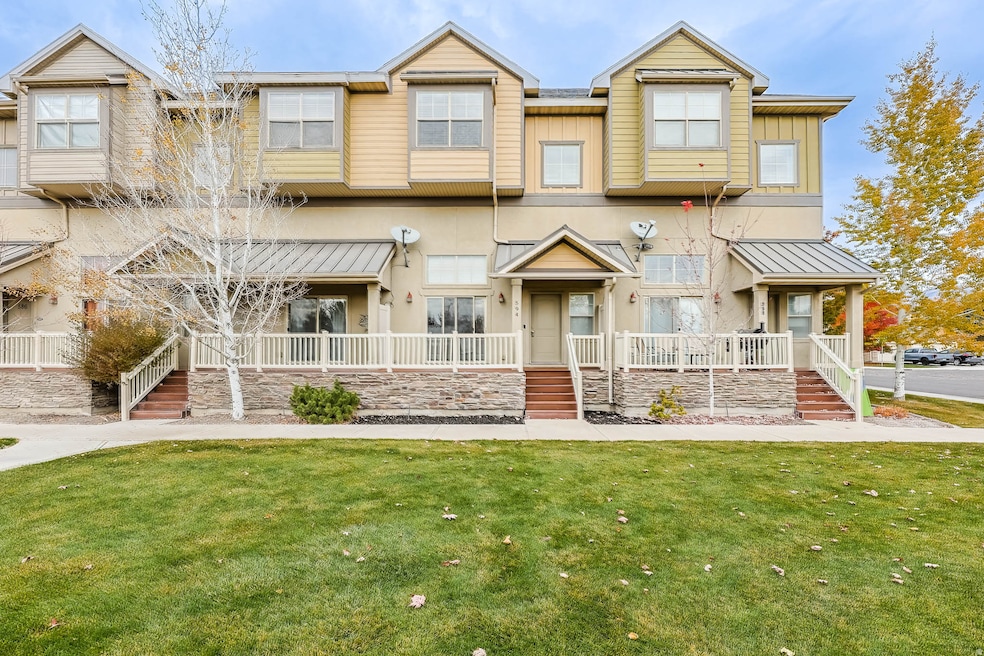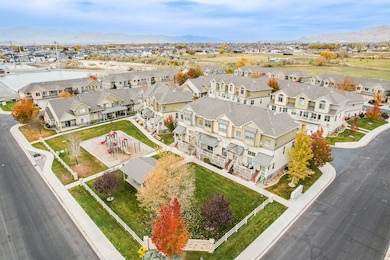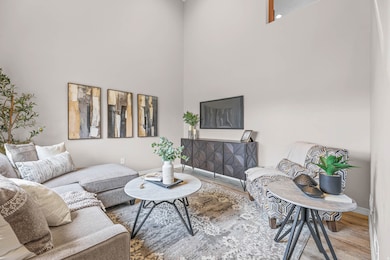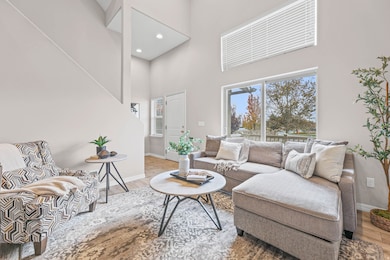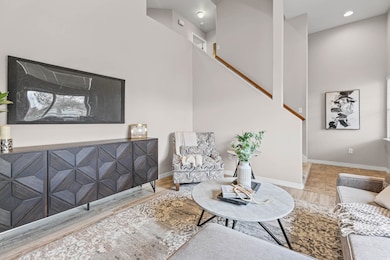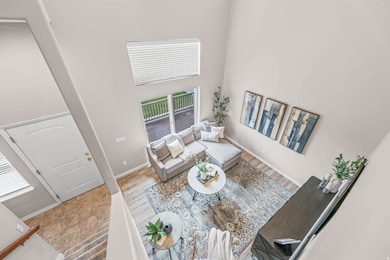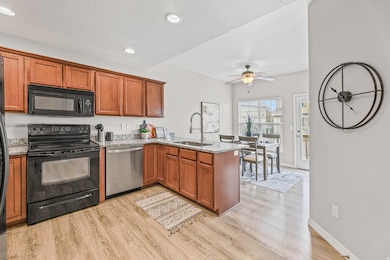Estimated payment $2,383/month
Highlights
- Mature Trees
- Mountain View
- Porch
- Dry Creek Elementary School Rated A-
- Balcony
- 4-minute walk to Skylark Park
About This Home
Discover a rare gem in the highly sought-after Spring Creek Ranch lakeside community in Lehi. This beautifully designed townhome offers bright, open living spaces and a warm, inviting atmosphere throughout. The main level is perfect for entertaining or relaxing, featuring a spacious living area with soaring ceilings and direct access to a charming front deck overlooking the shared green space, picnic area, and playground. Upstairs, the stylish kitchen boasts generous cabinetry, granite countertops, and an adjoining dining area. A versatile den or home office, convenient half bath, and an additional balcony complete this level, offering both functionality and comfort. The top floor features two spacious bedrooms, each with its own full bathroom, along with a conveniently located laundry room. The attached two-car garage provides security for your vehicles and easy access to additional storage space beneath the home. The Spring Creek Ranch HOA truly stands out, offering three beautiful parks, a private pickleball court, and a network of scenic trails that wind through protected wetlands-perfect for those moments when you just want to step outside and connect with nature. And that's only the beginning! Enjoy peace and privacy in this quiet community while remaining close to everything - excellent schools, shopping, dining, and quick access to I-15. This townhome perfectly blends comfort, style, and convenience in one exceptional package.
Open House Schedule
-
Saturday, November 22, 202511:00 am to 1:00 pm11/22/2025 11:00:00 AM +00:0011/22/2025 1:00:00 PM +00:00Add to Calendar
Townhouse Details
Home Type
- Townhome
Est. Annual Taxes
- $1,718
Year Built
- Built in 2005
Lot Details
- 871 Sq Ft Lot
- Landscaped
- Mature Trees
HOA Fees
- $190 Monthly HOA Fees
Parking
- 2 Car Attached Garage
Home Design
- Stone Siding
- Stucco
Interior Spaces
- 1,588 Sq Ft Home
- 3-Story Property
- Double Pane Windows
- Blinds
- Mountain Views
- Electric Dryer Hookup
Kitchen
- Microwave
- Disposal
Flooring
- Carpet
- Laminate
- Tile
Bedrooms and Bathrooms
- 2 Bedrooms
- Walk-In Closet
- Bathtub With Separate Shower Stall
Eco-Friendly Details
- Sprinkler System
Outdoor Features
- Balcony
- Porch
Schools
- Dry Creek Elementary School
- Willowcreek Middle School
- Lehi High School
Utilities
- Forced Air Heating and Cooling System
- Natural Gas Connected
Listing and Financial Details
- Home warranty included in the sale of the property
- Assessor Parcel Number 50-062-0045
Community Details
Overview
- Association fees include ground maintenance
- Acs Association, Phone Number (801) 641-1844
- Quail Run Subdivision
Amenities
- Community Barbecue Grill
- Picnic Area
Recreation
- Community Playground
- Snow Removal
Pet Policy
- Pets Allowed
Map
Home Values in the Area
Average Home Value in this Area
Tax History
| Year | Tax Paid | Tax Assessment Tax Assessment Total Assessment is a certain percentage of the fair market value that is determined by local assessors to be the total taxable value of land and additions on the property. | Land | Improvement |
|---|---|---|---|---|
| 2025 | $1,673 | $205,205 | $54,800 | $318,300 |
| 2024 | $1,673 | $195,800 | $0 | $0 |
| 2023 | $1,487 | $188,980 | $0 | $0 |
| 2022 | $1,582 | $194,865 | $0 | $0 |
| 2021 | $1,430 | $266,400 | $40,000 | $226,400 |
| 2020 | $1,328 | $244,400 | $36,700 | $207,700 |
| 2019 | $1,176 | $225,100 | $33,800 | $191,300 |
| 2018 | $1,123 | $203,100 | $30,500 | $172,600 |
| 2017 | $1,047 | $100,705 | $0 | $0 |
| 2016 | $1,029 | $91,850 | $0 | $0 |
| 2015 | $1,084 | $91,850 | $0 | $0 |
| 2014 | $1,025 | $86,350 | $0 | $0 |
Property History
| Date | Event | Price | List to Sale | Price per Sq Ft |
|---|---|---|---|---|
| 11/19/2025 11/19/25 | Price Changed | $389,000 | -2.5% | $245 / Sq Ft |
| 11/06/2025 11/06/25 | For Sale | $399,000 | -- | $251 / Sq Ft |
Purchase History
| Date | Type | Sale Price | Title Company |
|---|---|---|---|
| Warranty Deed | -- | Inwest Title | |
| Warranty Deed | -- | Inwest Title Orem | |
| Interfamily Deed Transfer | -- | Accommodation | |
| Warranty Deed | -- | Metro National Title | |
| Special Warranty Deed | -- | Empire Land Title Inc | |
| Trustee Deed | $165,730 | Accommodation | |
| Warranty Deed | -- | Integrated Title Insurance |
Mortgage History
| Date | Status | Loan Amount | Loan Type |
|---|---|---|---|
| Open | $323,000 | New Conventional | |
| Closed | $323,000 | New Conventional | |
| Previous Owner | $162,475 | New Conventional | |
| Previous Owner | $132,905 | New Conventional | |
| Previous Owner | $164,405 | Purchase Money Mortgage |
Source: UtahRealEstate.com
MLS Number: 2121693
APN: 50-062-0045
- 1752 S Weeping Willow Way
- 708 Sandhill Ct
- 685 E Bullrush Pkwy
- 1421 S Dragonfly Dr
- 811 E Sandhill Ct
- 1299 S 100 E Unit 1
- 1201 S 100 E Unit 1
- 762 E 2100 S
- 1204 S 50 E Unit 1
- Adagio Plan at Grandeur Estates
- Ballad Plan at Grandeur Estates
- Interlude Plan at Grandeur Estates
- Trio Plan at Grandeur Estates
- Forte Plan at Grandeur Estates
- Tenor Plan at Grandeur Estates
- Staccato Plan at Grandeur Estates
- Prelude Plan at Grandeur Estates
- Octave Plan at Grandeur Estates
- Finale Plan at Grandeur Estates
- Harrison Plan at Grandeur Estates
- 1107 W 250 S
- 301 S 1100 W
- 1055 W 550 S Unit ID1249864P
- 54 E 750 S Unit BasementApartment
- 299 S 850 W
- 412 S Willow Leaf Rd
- 79 N 1020 W
- 57 N 900 W
- 439 S Meadow Garden Rd
- 751 W 200 S
- 200 S 1350 E
- 688 W Nicholes Ln
- 591 S Emerald Ln Unit Basement ADU
- 1054 W Main St
- 1848 W 700 S
- 1329 White St
- 1318 E White St
- 1338 E White St
- 278 N Starboard Dr
- 286 N Starboard Dr
