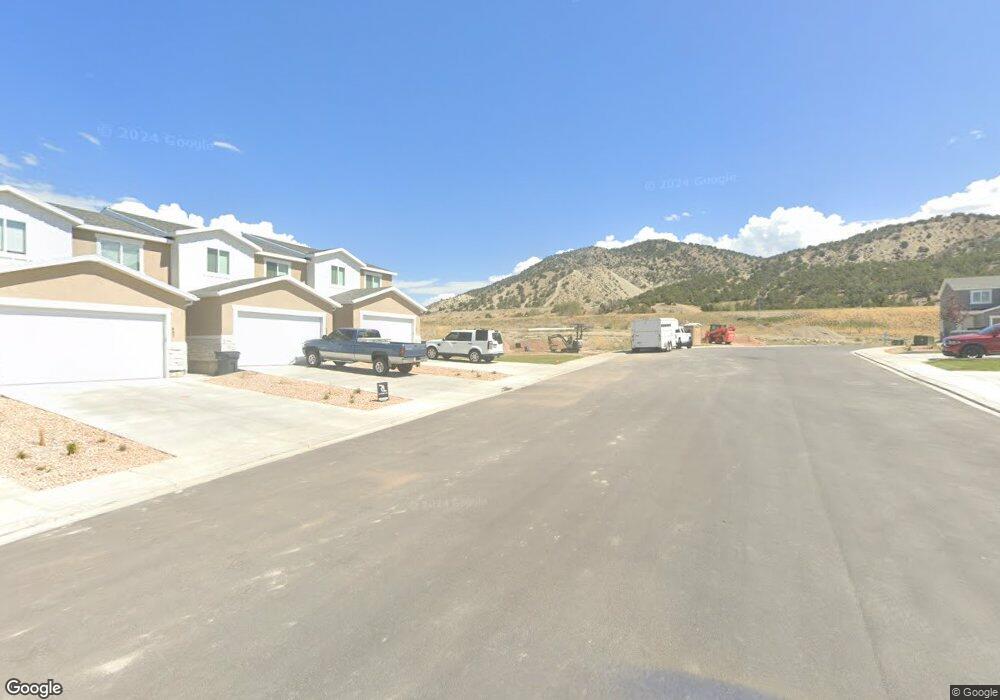Estimated Value: $343,000 - $427,335
3
Beds
3
Baths
2,049
Sq Ft
$185/Sq Ft
Est. Value
About This Home
This home is located at 594 E 625 S, Nephi, UT 84648 and is currently estimated at $379,834, approximately $185 per square foot. 594 E 625 S is a home located in Juab County with nearby schools including Juab High School.
Create a Home Valuation Report for This Property
The Home Valuation Report is an in-depth analysis detailing your home's value as well as a comparison with similar homes in the area
Home Values in the Area
Average Home Value in this Area
Tax History Compared to Growth
Tax History
| Year | Tax Paid | Tax Assessment Tax Assessment Total Assessment is a certain percentage of the fair market value that is determined by local assessors to be the total taxable value of land and additions on the property. | Land | Improvement |
|---|---|---|---|---|
| 2025 | $2,004 | $209,321 | $42,625 | $166,696 |
| 2024 | $1,974 | $194,703 | $40,068 | $154,635 |
| 2023 | $2,218 | $206,915 | $38,363 | $168,552 |
| 2022 | $665 | $62,000 | $62,000 | $0 |
| 2021 | $567 | $46,500 | $46,500 | $0 |
| 2020 | $0 | $0 | $0 | $0 |
Source: Public Records
Map
Nearby Homes
