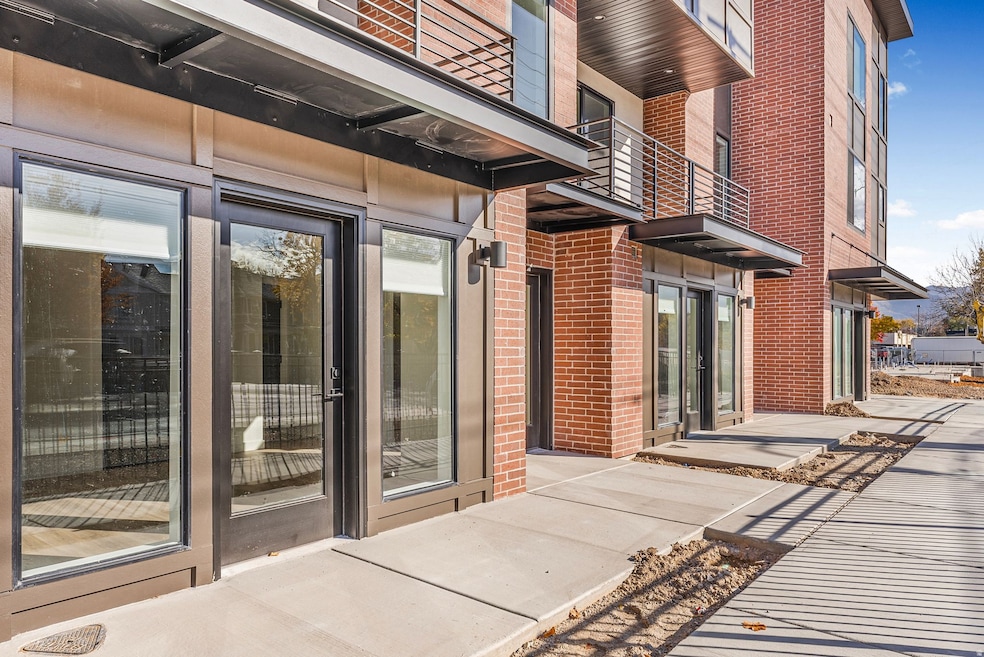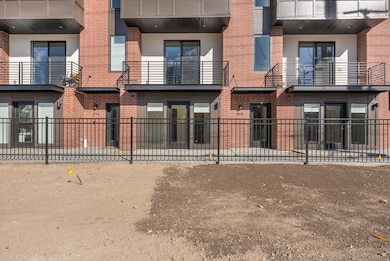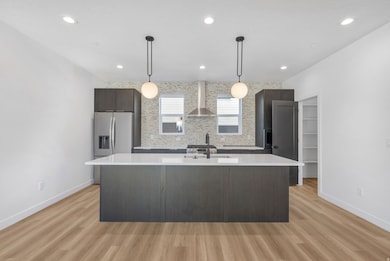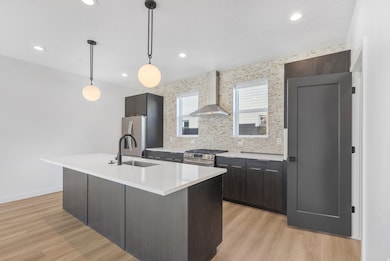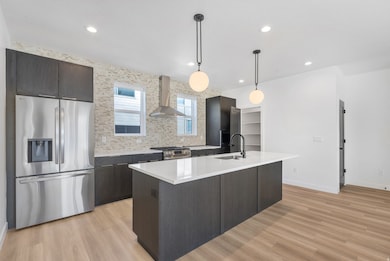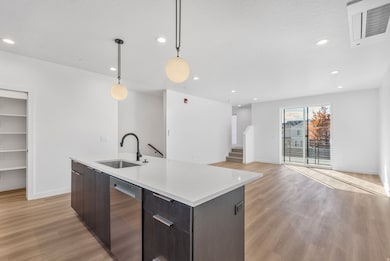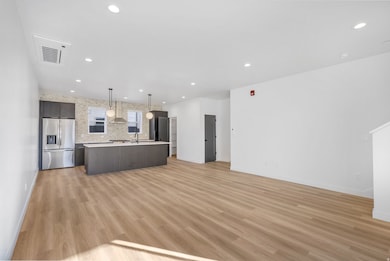594 E Betsey Cove Unit 17 Millcreek, UT 84107
Estimated payment $3,190/month
Highlights
- Balcony
- Walk-In Closet
- Community Barbecue Grill
- Double Pane Windows
- Community Playground
- Sliding Doors
About This Home
Welcome to theMonroe Unit 17, a stylish 2-bedroom modern townhome offering exceptional finishes and contemporary design. Enjoy 9' ceilings, designer-curated lighting, LVT flooring in main living areas, and plush wall-to-wall carpeting in bedrooms. The kitchen showcases quartz countertops, 42" upper cabinets, stainless steel appliances including a slide-in range and refrigerator, and a sleek stainless undermount sink. Bathrooms feature quartz countertops, square undermount sinks, elongated toilets, and a Euro-glass shower in the primary suite. Additional details include recessed can lighting, black interior hardware, and light-filtering window coverings throughout . This vibrant community is unveiling brand-new amenities this summer, including a pickleball court. Ideally located in South Salt Lake's growing urban scene, you'll enjoy easy access to shopping, dining, entertainment, and outdoor recreation. Don't miss this opportunity to own in theMonroe, where modern finishes meet convenience and lifestyle! Ready to see it for yourself? Call today to schedule your private tour. Ask about our lender incentives!
Townhouse Details
Home Type
- Townhome
Est. Annual Taxes
- $3,316
Year Built
- Built in 2025
HOA Fees
- $230 Monthly HOA Fees
Parking
- 2 Car Garage
Home Design
- Flat Roof Shape
- Brick Exterior Construction
- Membrane Roofing
- Stucco
Interior Spaces
- 1,715 Sq Ft Home
- 3-Story Property
- Double Pane Windows
- Window Treatments
- Sliding Doors
Kitchen
- Free-Standing Range
- Range Hood
- Disposal
Flooring
- Carpet
- Laminate
Bedrooms and Bathrooms
- 2 Bedrooms
- Walk-In Closet
Laundry
- Dryer
- Washer
Schools
- Lincoln Elementary School
- Granite Park Middle School
- Cottonwood High School
Utilities
- Central Air
- Heating Available
- Natural Gas Connected
Additional Features
- Balcony
- 871 Sq Ft Lot
Listing and Financial Details
- Home warranty included in the sale of the property
- Assessor Parcel Number 16-31-429-081
Community Details
Overview
- Association fees include insurance, ground maintenance, trash
- Iamhoa Association
- The Monroe Subdivision
Amenities
- Community Barbecue Grill
Recreation
- Community Playground
- Snow Removal
Pet Policy
- Pets Allowed
Map
Home Values in the Area
Average Home Value in this Area
Property History
| Date | Event | Price | List to Sale | Price per Sq Ft |
|---|---|---|---|---|
| 11/20/2025 11/20/25 | Pending | -- | -- | -- |
| 11/18/2025 11/18/25 | Price Changed | $509,900 | -1.0% | $297 / Sq Ft |
| 11/12/2025 11/12/25 | For Sale | $514,900 | -- | $300 / Sq Ft |
Source: UtahRealEstate.com
MLS Number: 2122523
- 599 E Betsey Cove Unit 23
- 568 E Dolores Cove Unit 4
- Type A Plan at The Monroe - theMONROE
- Type B Plan at The Monroe - theMONROE
- Type B2 Plan at The Monroe - theMONROE
- Type B3 Plan at The Monroe - theMONROE
- Type A2 Plan at The Monroe - theMONROE
- Type C Plan at The Monroe - theMONROE
- 3964 S 565 E
- 3812 S 500 E
- 635 E 4025 S Unit C
- 3981 S 500 E
- 3859 S Mitchell Cove Unit 203
- 607 E 4030 S
- 651 E 4025 S Unit G
- 4040 S 685 E Unit F
- 4040 S 685 E Unit F
- 657 E 4065 S Unit C
- 721 E 3720 S Unit 5
- 733 E 3710 S Unit 26
