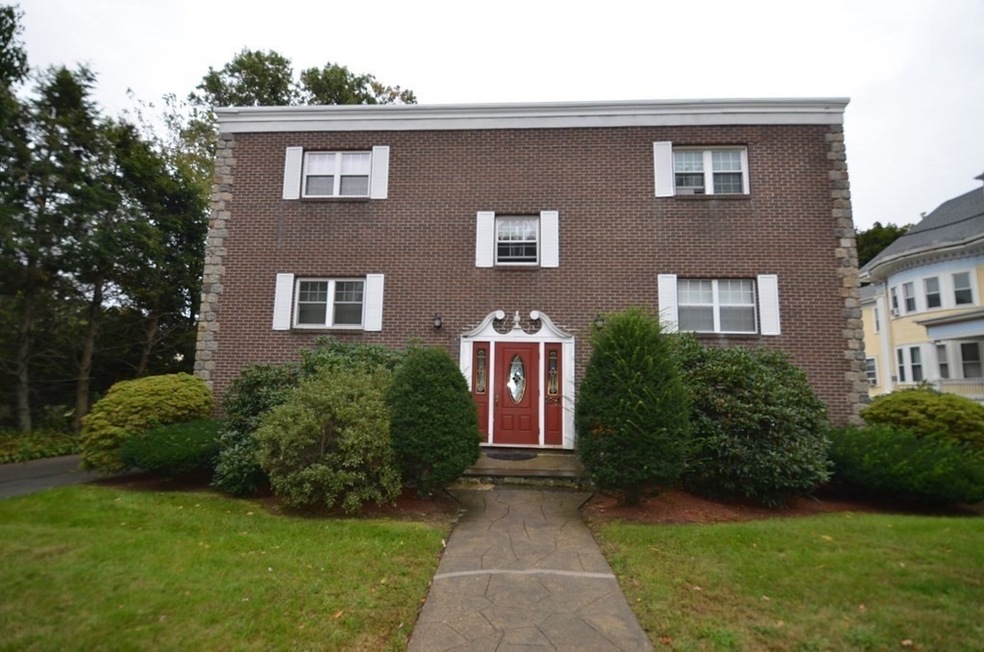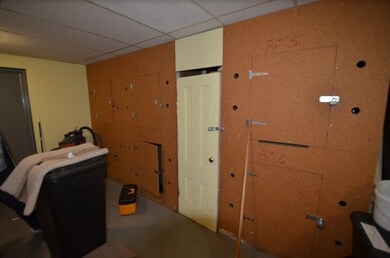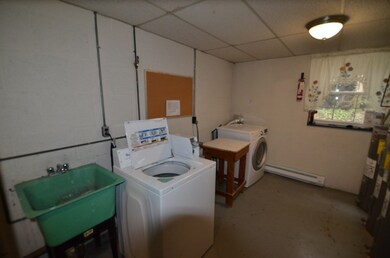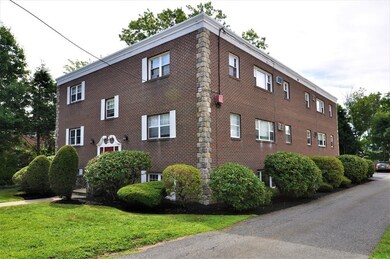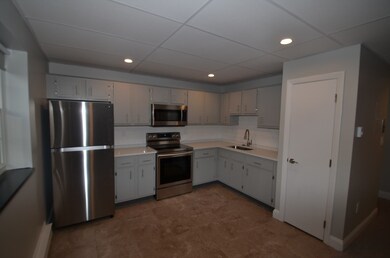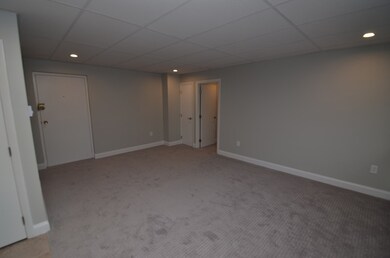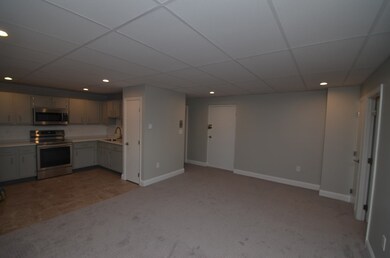594 Franklin St Unit 6 Melrose, MA 02176
Melrose Highlands NeighborhoodHighlights
- Golf Course Community
- 3-minute walk to Melrose Highlands
- Open Floorplan
- Roosevelt Elementary School Rated A
- Medical Services
- 5-minute walk to Warren Street Park
About This Home
This is a newer renovated unit with SS appliances, newer CT bath, with a double closet bedroom, two additional closets for storage as well as a 1 cubic yard storage in basement. You have a very large living room with kitchen open to the living room, a large bedroom with plenty of natural light. A built in wall AC unit, an assigned parking spot and dumpster refuse. You are a short walk to the commuter rail easy access to route one and 93. Downtown Melrose shops and restaurants are less than a mile walk. Each room has its own thermostat, parking lot is plowed during snow occurrences, and you have Shaw's supermarket as well as Whole Foods.
Condo Details
Home Type
- Condominium
Est. Annual Taxes
- $24
Year Built
- 1970
Parking
- 1 Car Parking Space
Home Design
- Entry on the 2nd floor
Interior Spaces
- 600 Sq Ft Home
- 1-Story Property
- Open Floorplan
- Ceiling Fan
- Laundry in Basement
- Intercom
Kitchen
- Range
- Microwave
- Dishwasher
- Stainless Steel Appliances
- Upgraded Countertops
- Disposal
Flooring
- Wall to Wall Carpet
- Ceramic Tile
Bedrooms and Bathrooms
- 1 Bedroom
- Primary bedroom located on second floor
- 1 Full Bathroom
- Bathtub with Shower
Location
- Property is near public transit
Utilities
- Cooling Available
- Electric Baseboard Heater
- Cable TV Available
Listing and Financial Details
- Security Deposit $1,900
- Rent includes water, sewer, trash collection, snow removal, gardener, extra storage, laundry facilities, parking
- 12 Month Lease Term
- Assessor Parcel Number M:B12 P:000646,658541
Community Details
Overview
- Property has a Home Owners Association
- Near Conservation Area
Amenities
- Medical Services
- Common Area
- Shops
- Coin Laundry
Recreation
- Golf Course Community
- Tennis Courts
- Community Pool
- Park
- Jogging Path
- Bike Trail
Pet Policy
- No Pets Allowed
Map
Source: MLS Property Information Network (MLS PIN)
MLS Number: 73455403
APN: MELR-000012B-000000-000064-000006
- 569 Franklin St Unit 1
- 569 Franklin St Unit 3
- 260 Tremont St Unit 7
- 24 Ellsworth Ave
- 119 W Highland Ave Unit 1
- 126 Ashland St
- 27 Pratt St
- 51 Melrose St Unit 1C
- 49 Melrose St Unit 1H
- 46 Youle St
- 1078 Main St
- 6 Linden Rd
- 1 Columbus Ave
- 54 Lassell St
- 128 Green St Unit 128
- 81 Spring St
- 8 Crystal St Unit 2
- 8 Crystal St Unit 3
- 1 Ludlow Ave
- 5 Sheffield Rd
- 608 Franklin St Unit 1
- 506-512 Franklin St Unit A
- 513-517 Franklin St Unit 517
- 51 Melrose St Unit 2A
- 51 Melrose St Unit 5E
- 40 Howie St Unit 40
- 180 Green St Unit 314
- 4 Melrose St Unit 3
- 22 Linden Rd Unit 1
- 150 Green St Unit 1A
- 7 Cypress Park Unit 1
- 53 Pearl St Unit 3
- 22 Howard St Unit 2
- 5 Howard St Unit 1
- 93 W Emerson St Unit 93R
- 108-118 W Emerson St
- 223 Essex St Unit 4
- 223 Essex St Unit 4
- 223 Essex St Unit 4
- 220 Essex St Unit 2
