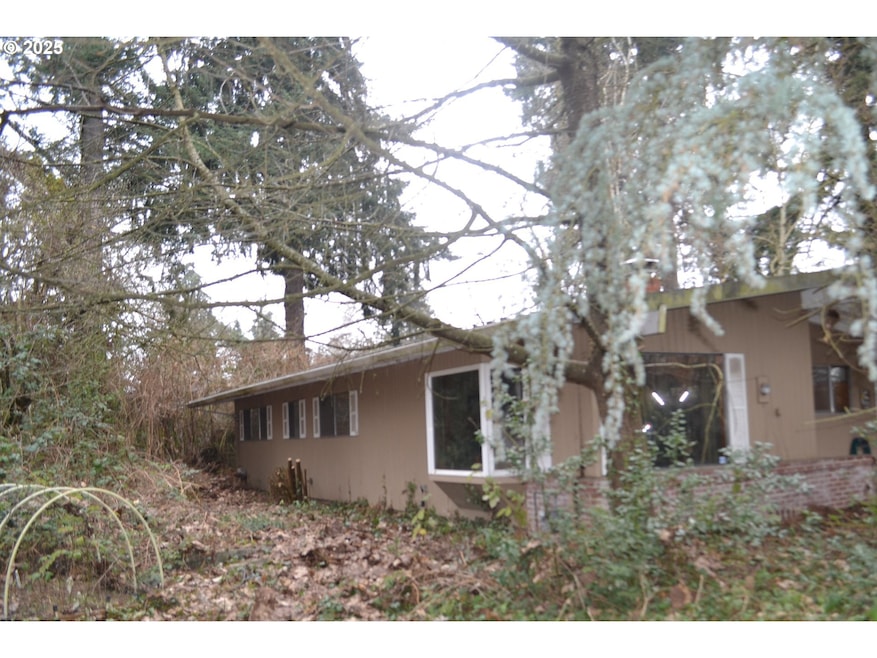
$435,000
- 3 Beds
- 1.5 Baths
- 1,536 Sq Ft
- 164 NE 5th Ave
- Canby, OR
Charming Canby Home! 3 bedrooms and 1.5 bathrooms. Featured updates include energy efficient windows, new Hardie-Plank siding and Pex piping throughout. Has a private lower level entry and large laundry area. Potential for house hacking, dual living or short term vacation rental. Fully fenced private yard with storage and Tuff Shed. Great location in walking distance to schools, Wait Park,
Steve Brown HOMESMART REALTY GROUP






