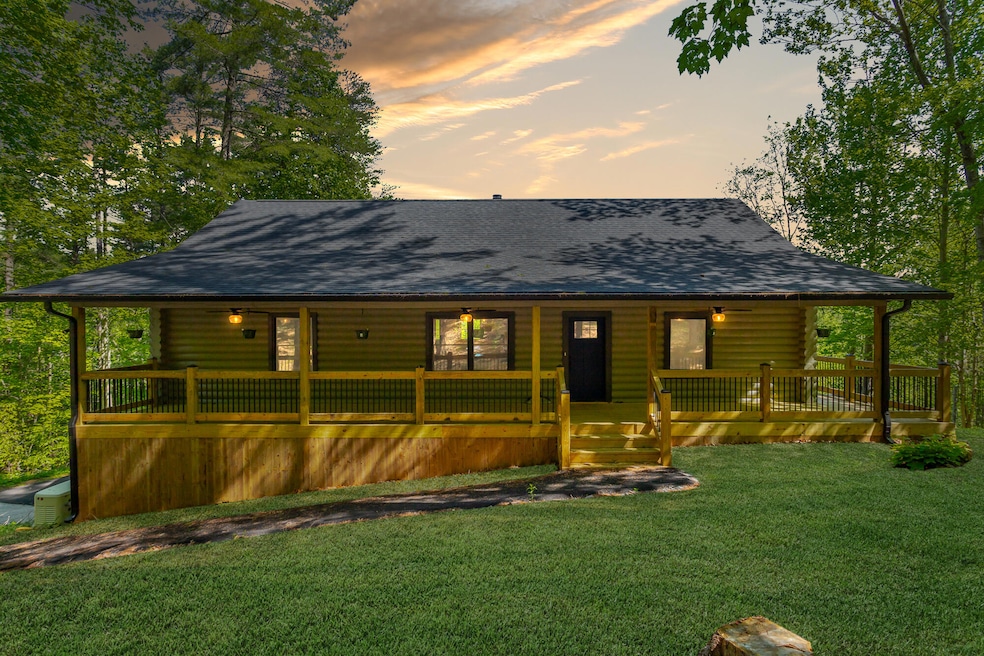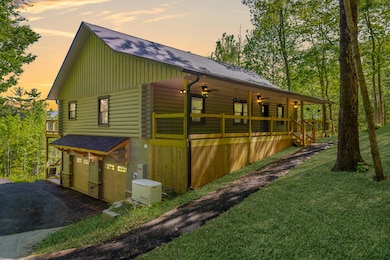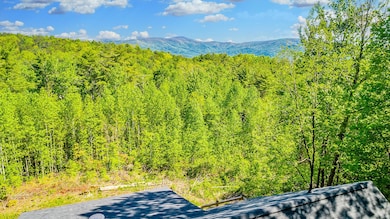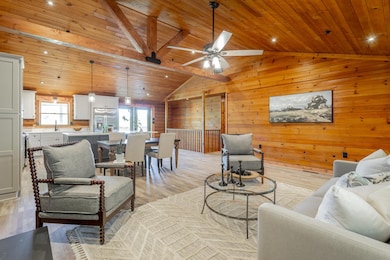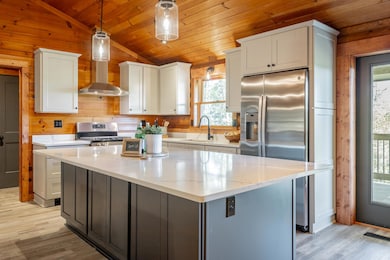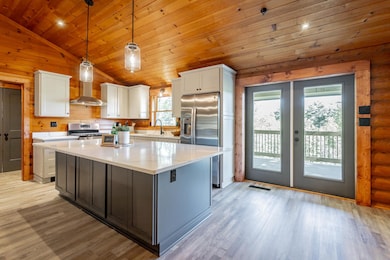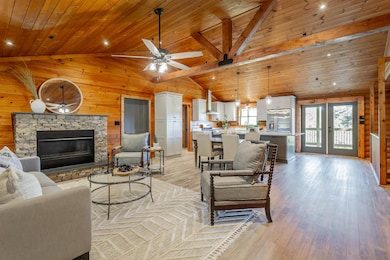594 Shawnee Trail Chatsworth, GA 30705
Estimated payment $3,890/month
Highlights
- Mountain View
- 2 Fireplaces
- Cul-De-Sac
- Deck
- Private Yard
- 2 Car Attached Garage
About This Home
Modern Mountain Escape with Unrivaled Views, Luxury Upgrades & True Outdoor Living
Tucked away at the end of a peaceful cul-de-sac, this freshly renovated modern mountain retreat offers the perfect harmony of refined living and natural beauty. With a tasteful log exterior, tongue-and-groove pine throughout, and high-end finishes, every detail reflects thoughtful craftsmanship and mountain-inspired elegance. Take in breathtaking, panoramic mountain views from the expansive wraparound decking—ideal for entertaining, dining al fresco, or simply unwinding in solitude. The gentle, walkable topography invites you to explore your surroundings, with a firepit for cozy evenings and private hiking opportunities right on the property. Inside, the main-level primary suite serves as a private retreat, featuring generous space, serene views, and a spa-like ensuite bathroom. The finished basement offers exceptional flexibility—perfect for a media room, gym, guest quarters, or creative space. Upgrades extend far beyond the surface, with improved infrastructure including a backup generator, and paved access all the way to the front door—a rare luxury in mountain living. Best of all, this property offers the freedom of the mountain lifestyle with the ease of modern convenience. The walkable, bike-friendly neighborhood makes daily enjoyment a breeze, and you're just a short drive from Chattanooga, Ellijay, and the scenic wonders of the Blue Ridge Mountains. An exceptional opportunity for those seeking comfort, privacy, and the unmatched beauty of mountain living/ short term allowed/high speed internet ready—all in one extraordinary home. Ask about owner financing options along with additional acreage options!
Listing Agent
Horizon Sotheby's International Realty License #375256 Listed on: 05/13/2025

Home Details
Home Type
- Single Family
Est. Annual Taxes
- $2,720
Year Built
- Built in 1988 | Remodeled
Lot Details
- 1.18 Acre Lot
- Lot Dimensions are 225x225
- Property fronts a county road
- Cul-De-Sac
- Private Yard
HOA Fees
- $70 Monthly HOA Fees
Parking
- 2 Car Attached Garage
- Driveway
Home Design
- Cabin
- Block Foundation
- Shingle Roof
- Wood Siding
Interior Spaces
- 3,131 Sq Ft Home
- 2-Story Property
- 2 Fireplaces
- Luxury Vinyl Tile Flooring
- Mountain Views
- Finished Basement
Bedrooms and Bathrooms
- 3 Bedrooms
Outdoor Features
- Deck
Schools
- Chatsworth Elementary School
- Gladden Middle School
- Murray County High School
Utilities
- Central Heating and Cooling System
- Power Generator
- Propane
- Well
- Septic Tank
- Cable TV Available
Community Details
- Fort Mountain Ests Subdivision
Listing and Financial Details
- Assessor Parcel Number 0103b 026
Map
Home Values in the Area
Average Home Value in this Area
Tax History
| Year | Tax Paid | Tax Assessment Tax Assessment Total Assessment is a certain percentage of the fair market value that is determined by local assessors to be the total taxable value of land and additions on the property. | Land | Improvement |
|---|---|---|---|---|
| 2024 | $2,858 | $121,520 | $8,000 | $113,520 |
| 2023 | $2,775 | $115,680 | $8,000 | $107,680 |
| 2022 | $2,459 | $102,520 | $8,000 | $94,520 |
| 2021 | $2,115 | $85,960 | $8,000 | $77,960 |
| 2020 | $1,890 | $76,800 | $8,000 | $68,800 |
| 2019 | $1,820 | $73,720 | $8,000 | $65,720 |
| 2018 | $1,745 | $70,680 | $8,000 | $62,680 |
| 2017 | $0 | $64,400 | $8,000 | $56,400 |
| 2016 | $1,312 | $57,800 | $8,000 | $49,800 |
| 2015 | -- | $57,800 | $8,000 | $49,800 |
| 2014 | -- | $57,800 | $8,000 | $49,800 |
| 2013 | -- | $57,800 | $8,000 | $49,800 |
Property History
| Date | Event | Price | List to Sale | Price per Sq Ft |
|---|---|---|---|---|
| 06/23/2025 06/23/25 | Price Changed | $675,000 | -3.3% | $216 / Sq Ft |
| 05/13/2025 05/13/25 | For Sale | $698,000 | -- | $223 / Sq Ft |
Purchase History
| Date | Type | Sale Price | Title Company |
|---|---|---|---|
| Deed | -- | -- | |
| Deed | -- | -- | |
| Deed | -- | -- | |
| Deed | $100,000 | -- |
Mortgage History
| Date | Status | Loan Amount | Loan Type |
|---|---|---|---|
| Open | $221,250 | New Conventional | |
| Closed | $59,000 | New Conventional |
Source: Greater Chattanooga REALTORS®
MLS Number: 1512775
APN: 0103B-026
- 30 Georgia 52
- 50 Shawnee Trail
- 121 Winnebago Trail
- 94 Cherokee Trail
- LOT2 Summit Pass
- 9327 Highway 52
- Lt 16/17 Summit Pass
- Lot 16/17 Summit Pass
- 0 Peeples Lake Rd Unit LotWP001 22862295
- 0 Peeples Lake Rd Unit 10476339
- 10323 Old Ccc Camp Rd
- 519 Barnes Dr
- 64 Bear Belly Path
- Tract 2 Stevens Ridge Rd
- 11.1 Ac. Stevens Ridge Rd
- 650 Mulberry Trail
- 3177 Rodgers Creek Rd
- 266 Gates Club Rd
- 4618 Highway 411 N
- 1449 Highway 76
- 55 Magnolia Ln
- 260 Cochran Rd
- 1550 Old Tails Creek Rd
- 411 25th St
- 321 25th St
- 85 27th St
- 856 Ogden Dr
- 734 Lemmon Ln S
- 1099 Norton Bridge Rd Unit 14
- 216 Old Free Hope Rd
- 9967 Highway 411 N
- 363 Palisade Dr
- 351 Penland St
- 171 Boardtown Rd
- 1119 Villa Dr
- 94 River Knl Trail Unit ID1287529P
