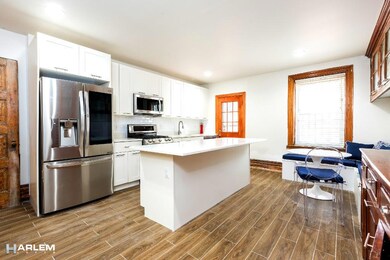594 W 152nd St New York, NY 10031
Hamilton Heights NeighborhoodEstimated payment $11,854/month
Highlights
- Pre War Building
- 5-minute walk to 157 Street
- High Ceiling
- Wood Flooring
- 1 Fireplace
- 3-minute walk to Carmansville Playground
About This Home
Showings are by appointment. We are pleased to present this fully renovated single-family townhouse at 594 W 152nd St.
Owner financing is also available at 60% LTV / Very Low taxes / Renovated with a valid Single Family Certificate of Occupancy.
Features of the Home:
Five floors featuring seven bedrooms, three bathrooms, a powder room, and a backyard with
Combines original features with modern electrical systems, plumbing, and central HVAC
Parlor Level:
Stunning floor-through formal Great Room with original oak parquet flooring, a gorgeous centerpiece oak staircase, and original ceramic fireplaces
High ceilings and large windows provide a wonderful sense of light and space
Garden Level:
Renovated island kitchen, formal dining room, bathroom, and access to the backyard
First and Second Floors:
Beautiful, well-appointed bedrooms with original woodwork and tiled bathrooms
Stained glass skylight above the central oak staircase, adding even more light to the house
Basement:
Fully finished with generous storage space, bathroom, and laundry
Location:
Close to City College, Riverbank State Park, Hudson River Greenway, and Harlem River Drive
A short walk to public transportation: C-line subway at 155th St, 1-line subway at 145th St
This stunning property represents a wonderful opportunity for a family or investor. A virtual walkthrough is available. Taxes are an attractive $6,791 per year ($566 per month).
Some photographs are virtually staged and labeled as such
Gross square footage includes the finished basement
Owner is also the listing broker
Owner financing available at 60% LTV
Home Details
Home Type
- Single Family
Est. Annual Taxes
- $7,200
Year Built
- Built in 1900
Home Design
- Pre War Building
- Entry on the 5th floor
Interior Spaces
- 3,976 Sq Ft Home
- High Ceiling
- 1 Fireplace
- Wood Flooring
- Basement
Kitchen
- Eat-In Kitchen
- Dishwasher
Bedrooms and Bathrooms
- 7 Bedrooms
Laundry
- Laundry in unit
- Dryer
- Washer
Additional Features
- Garden
- Central Heating and Cooling System
Listing and Financial Details
- Property Available on 10/31/25
- Legal Lot and Block 0062 / 02083
Community Details
Overview
- Hamilton Heights Subdivision
- 5-Story Property
Amenities
- Community Garden
Map
Home Values in the Area
Average Home Value in this Area
Tax History
| Year | Tax Paid | Tax Assessment Tax Assessment Total Assessment is a certain percentage of the fair market value that is determined by local assessors to be the total taxable value of land and additions on the property. | Land | Improvement |
|---|---|---|---|---|
| 2025 | $7,119 | $35,832 | $10,530 | $25,302 |
| 2024 | $7,119 | $35,446 | $34,860 | $25,995 |
| 2023 | $6,791 | $33,440 | $9,908 | $23,532 |
| 2022 | $6,318 | $124,800 | $34,860 | $89,940 |
| 2021 | $6,284 | $109,800 | $34,860 | $74,940 |
| 2020 | $6,312 | $125,040 | $34,860 | $90,180 |
| 2019 | $6,179 | $127,440 | $34,860 | $92,580 |
| 2018 | $5,681 | $27,867 | $6,757 | $21,110 |
| 2017 | $5,376 | $26,374 | $8,466 | $17,908 |
| 2016 | $4,974 | $24,883 | $9,255 | $15,628 |
| 2015 | $3,001 | $24,883 | $13,893 | $10,990 |
| 2014 | $3,001 | $24,616 | $13,453 | $11,163 |
Property History
| Date | Event | Price | List to Sale | Price per Sq Ft |
|---|---|---|---|---|
| 10/31/2025 10/31/25 | For Sale | $2,150,000 | -- | $541 / Sq Ft |
Purchase History
| Date | Type | Sale Price | Title Company |
|---|---|---|---|
| Deed | $1,800,000 | -- | |
| Executors Deed | $110,000 | -- |
Mortgage History
| Date | Status | Loan Amount | Loan Type |
|---|---|---|---|
| Open | $900,000 | Purchase Money Mortgage | |
| Previous Owner | $88,000 | No Value Available |
Source: Real Estate Board of New York (REBNY)
MLS Number: RLS20057704
APN: 2083-0062
- 3692 Broadway Unit 24
- 3686 Broadway
- 550 W 153rd St Unit 34
- 529 W 152nd St Unit 2
- 515 W 151st St Unit 4W
- 558 W 150th St Unit 101
- 558 W 150th St Unit 301
- 750 Riverside Dr Unit 4C
- 750 Riverside Dr Unit 2B
- 750 Riverside Dr Unit 4E
- 750 Riverside Dr Unit 3B
- 555 W 149th St Unit 4
- 555 W 149th St Unit 3
- 725 Riverside Dr Unit 11A
- 725 Riverside Dr Unit 8D
- 725 Riverside Dr Unit 9F
- 546 W 156th St Unit 11
- 510 W 150th St Unit 5
- 458 W 153rd St
- 603 W 148th St Unit 3A
- 522 W 153rd St Unit 2
- 609 W 151th St Unit 46
- 601 W 149th St Unit 35
- 750 Riverside Dr Unit 4E
- 750 Riverside Dr Unit 4C
- 603 W 148th St Unit 2D
- 518 W 149th St Unit 518 W 149th st
- 518 W 149th St Unit 3
- 474 W 150th St Unit 5E
- 510 W 148th St Unit 6
- 457 W 150th St Unit 1-C
- 542 W 147th St Unit A
- 542 W 147th St Unit D
- 507 W 147th St Unit 8
- 690 Riverside Dr Unit 5D
- 690 Riverside Dr Unit 5C
- 156-08 Riverside Dr W Unit 2-G
- 779 Riverside Dr Unit C63/C64
- 475 W 146th St Unit 2
- 475 W 146th St







