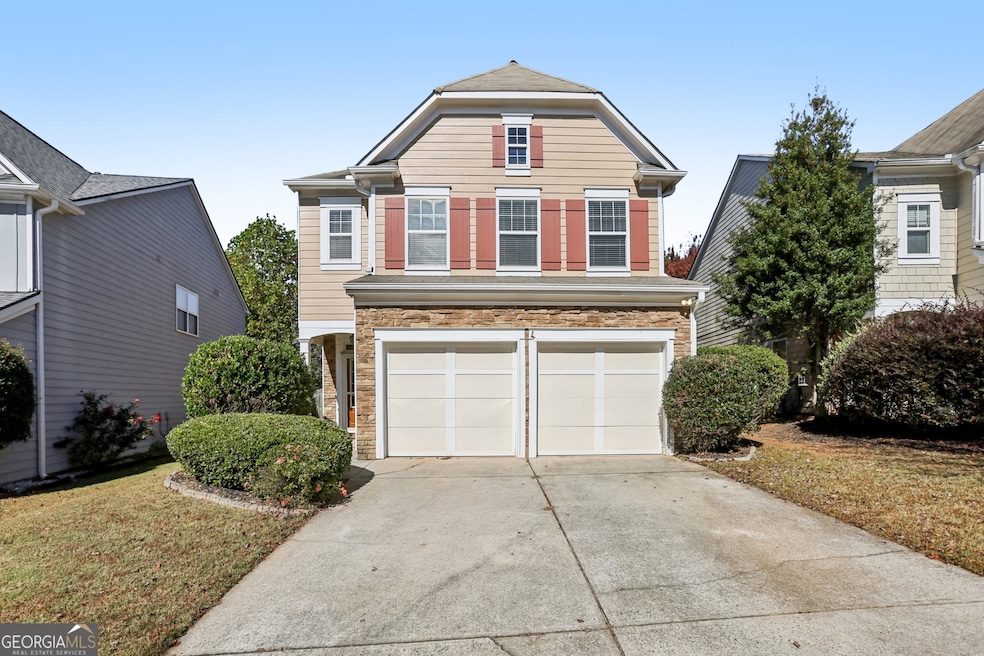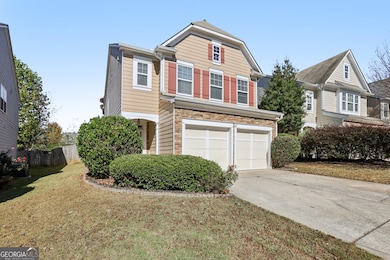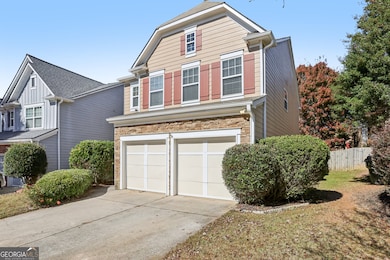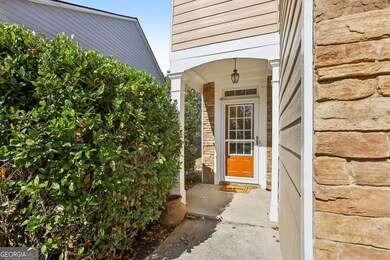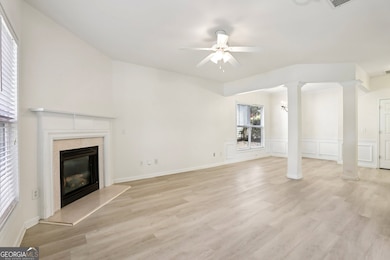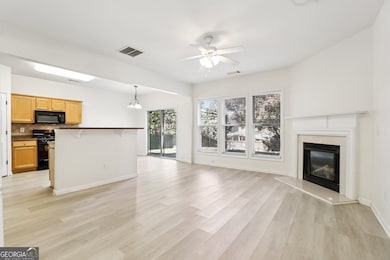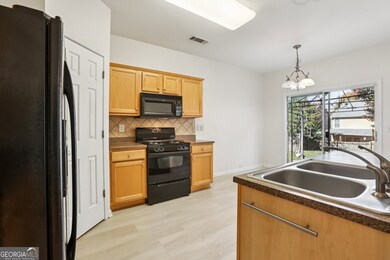5940 Bentley Way Cumming, GA 30040
Highlights
- Clubhouse
- Seasonal View
- Traditional Architecture
- George W. Whitlow Elementary School Rated A
- Private Lot
- Loft
About This Home
Beautiful rental home in the desirable Stonehaven Pointe community! This bright and open floor plan features a spacious kitchen with a breakfast area and bar, opening to the family room with a cozy fireplace. Separate dining room with high ceilings adds to the charm. Upstairs loft offers flexible space-perfect for a home office, playroom, or study. Enjoy access to fantastic community amenities including two pools, a water slide, tennis courts, a clubhouse, and more. Tenant occupied, must have an appointment to view the home.
Listing Agent
Keller Williams Realty North Atlanta License #255037 Listed on: 10/03/2025

Home Details
Home Type
- Single Family
Est. Annual Taxes
- $4,411
Year Built
- Built in 2005
Lot Details
- 5,227 Sq Ft Lot
- Fenced
- Private Lot
- Level Lot
- Garden
- Grass Covered Lot
Home Design
- Traditional Architecture
- Slab Foundation
- Composition Roof
- Concrete Siding
Interior Spaces
- 1,806 Sq Ft Home
- 2-Story Property
- Roommate Plan
- Ceiling Fan
- Factory Built Fireplace
- Fireplace With Gas Starter
- Double Pane Windows
- Entrance Foyer
- Family Room with Fireplace
- Formal Dining Room
- Home Office
- Loft
- Seasonal Views
- Pull Down Stairs to Attic
Kitchen
- Breakfast Area or Nook
- Breakfast Bar
- Microwave
- Dishwasher
- Disposal
Flooring
- Laminate
- Sustainable
Bedrooms and Bathrooms
- 3 Bedrooms
- Walk-In Closet
- Double Vanity
Laundry
- Laundry Room
- Laundry on upper level
Home Security
- Carbon Monoxide Detectors
- Fire and Smoke Detector
Parking
- 2 Car Garage
- Parking Accessed On Kitchen Level
- Garage Door Opener
Outdoor Features
- Patio
Schools
- Whitlow Elementary School
- Vickery Creek Middle School
- Forsyth Central High School
Utilities
- Forced Air Zoned Heating and Cooling System
- Heating System Uses Natural Gas
- Underground Utilities
- Phone Available
- Cable TV Available
Listing and Financial Details
- Security Deposit $2,500
- 12-Month Min and 36-Month Max Lease Term
- $55 Application Fee
Community Details
Overview
- Property has a Home Owners Association
- Association fees include management fee, swimming, tennis
- Stonehaven Pointe Subdivision
Amenities
- Clubhouse
Recreation
- Tennis Courts
- Community Playground
- Community Pool
Pet Policy
- Pets Allowed
- Pet Deposit $800
Map
Source: Georgia MLS
MLS Number: 10617798
APN: 105-554
- 6030 Bentley Way Unit 2
- 5665 Sterling Ct
- 5795 Asby Way
- 5875 Weddington Dr
- 6330 Turfway Dr Unit II
- 2545 Gatewater Ct
- 5825 Crestwick Way
- 6165 Bennett Pkwy
- 4914 Sherwood Way
- 6035 Overleaf Terrace
- 4820 Oak Grove Dr
- 5990 Wilmington Ct
- 4706 Piney Grove Rd
- 5310 Kings Common Way
- 1404 Lexington Ln
- 980 Patriot Trail
- 5050 Castlegate Ct
- 5955 Bentley Way Unit 2
- 5740 Carrington Place
- 5450 Crestwick Way
- 6610 Waveland Dr
- 2865 Gatewater Ct
- 2775 Gateview Ct
- 5790 Crestwick Way
- 5980 Bennett Pkwy
- 5025 Sherwood Way
- 5895 Bennett Pkwy
- 2375 Lexington Ln
- 2335 Keenland Ct
- 3095 Carrick Rd
- 3080 Whitfield Ave
- 3072 Kentmere Dr
- 5405 Falls Landing Dr
- 1050 Greystone Summit Dr
- 5485 Sandstone Ct
- 3033 Kentmere Dr
- 3495 Ridgefair Dr
