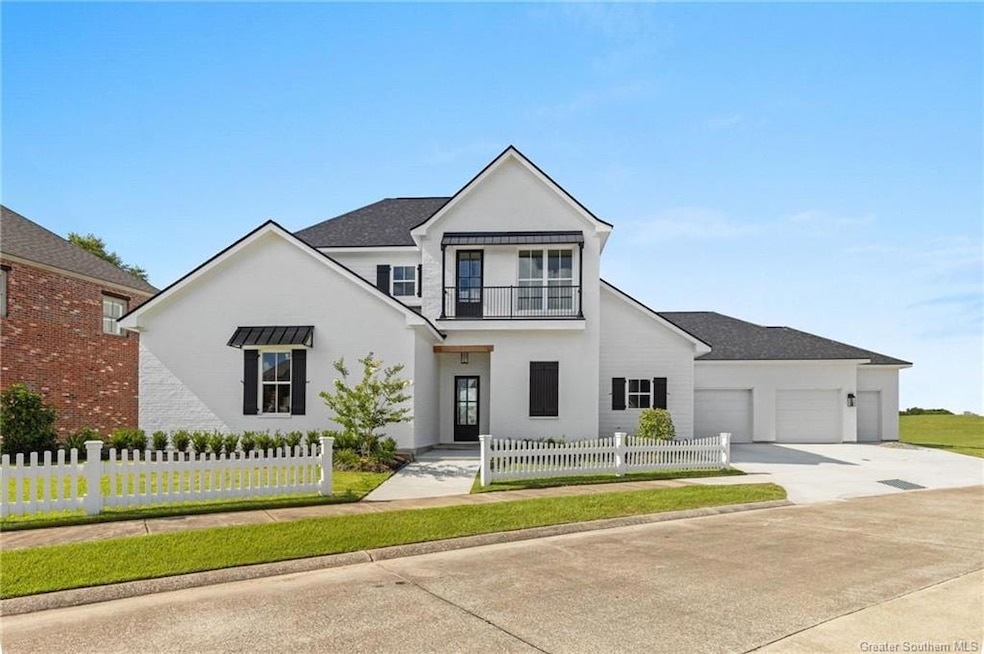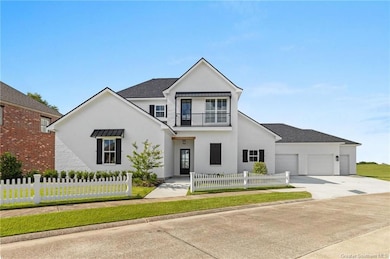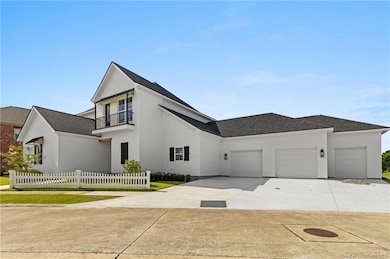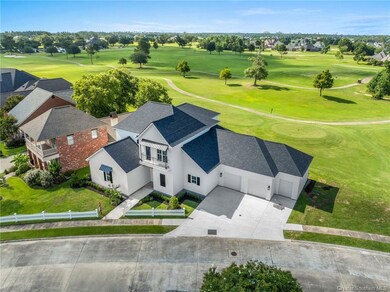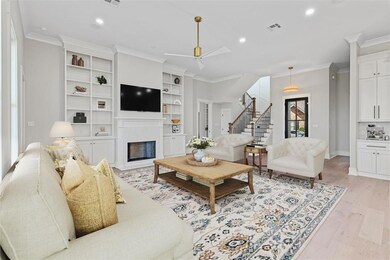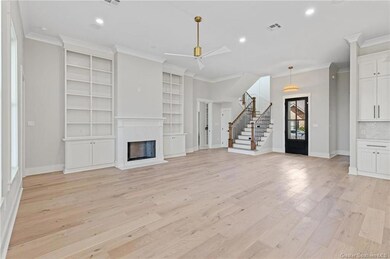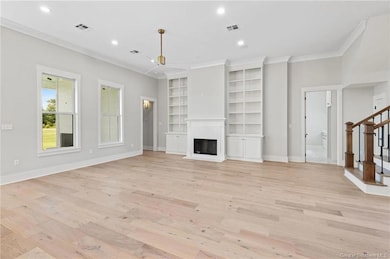5940 Camellia Way Lake Charles, LA 70605
Graywood NeighborhoodEstimated payment $5,468/month
Highlights
- On Golf Course
- Open Floorplan
- Cathedral Ceiling
- New Construction
- Traditional Architecture
- Attic
About This Home
In the heart of Southwest Louisiana's most prestigious golf course community lies this completed new construction estate home that redefines refined living. It's an architectural masterpiece designed specifically for this lot that merges elegant southern design with modern luxury, set on a prized parcel overlooking Tee box 9 of the Gray Plantation Golf Course. And it's absolutely a showpiece of sophistication, built with quality craftsmanship, comfort and community in mind. Featuring top-tier finishes throughout, the luxury of the indoors flows effortlessly into the serenity of the outdoors with its panoramic fairway views. This is a large 5 bedroom / 4.5 bath home with just shy of 4000 square feet of living space, extra spacious rooms, 3 fireplaces, high ceilings, 2 laundry rooms, an office and upstairs balconies on both the front and back of the home. Entering the front door, the grandiose living room and common areas take your breath away with flowing, neutral finishes and popping touches of gold, and an abundance of built-ins in the living room and kitchen alike. With its commercial grade appliances and a scullery/pantry that most can only dream of, this kitchen is for those who appreciate not only creating fine cuisine but appreciate the art and ability of gathering and hosting family and friends for holidays and regular get togethers. The downstairs is host to the primary suite and guest quarters with its own private bath, storage under the stairway, a half bath and spacious laundry room with a deep sink and lots of custom built-ins for storage. And that primary suite...WOW! With its own fireplace, a grandiose bath that features an extra large tiled shower with frameless glass and yes...a showroom closet, it's quite obvious that no expense was spared anywhere. An iron-spindled and wood finished staircase leads to the additional bedrooms with media space, an office, 2 full baths (1 is a Jack and Jill), a 2nd laundry room/space and a sprawling balcony overlooking the beautiful golf course and the tee box for 9th hole. Ideal for wrapping up evenings with the family, this area can accommodate large, comfy outdoor furniture and would make the perfect place to perch for movie nights. But wait...there's so much more. The downstairs patio is only steps away from the course and features an outdoor kitchen/grilling station, a large island and the home's 3rd fireplace. The 3rd garage bay could simply be additional storage but houses your golf cart with ease. Call today for additional information and to schedule your showing for this exquisite property. Floor plan, plat and restrictions are available upon request.
Home Details
Home Type
- Single Family
Est. Annual Taxes
- $621
Year Built
- 2025
Lot Details
- 7,841 Sq Ft Lot
- Lot Dimensions are 37x91x131x138
- On Golf Course
- North Facing Home
HOA Fees
- $172 Monthly HOA Fees
Parking
- 3 Car Attached Garage
Property Views
- Golf Course
- Neighborhood
Home Design
- Traditional Architecture
- Brick Exterior Construction
- Slab Foundation
- Shingle Roof
Interior Spaces
- 2-Story Property
- Open Floorplan
- Built-In Features
- Crown Molding
- Cathedral Ceiling
- Ceiling Fan
- Recessed Lighting
- Wood Burning Fireplace
- Gas Fireplace
- Storage
- Laundry Room
- Attic
Kitchen
- Oven
- Gas Range
- Range Hood
- Water Line To Refrigerator
- Dishwasher
- Kitchen Island
- Granite Countertops
Bedrooms and Bathrooms
- Linen Closet
- 0.5 Bathroom
- Dual Sinks
- Soaking Tub
- Bathtub with Shower
- Separate Shower
Home Security
- Home Security System
- Security Lights
- Fire and Smoke Detector
Outdoor Features
- Balcony
- Covered Patio or Porch
- Exterior Lighting
Schools
- St. John Elementary School
- Sjwelsh Middle School
- Barbe High School
Utilities
- Central Heating and Cooling System
- High-Efficiency Water Heater
Additional Features
- Energy-Efficient Appliances
- City Lot
Listing and Financial Details
- Tax Block 12
Community Details
Overview
- Camellia At Graywood Subdivision
Recreation
- Golf Course Community
Map
Home Values in the Area
Average Home Value in this Area
Tax History
| Year | Tax Paid | Tax Assessment Tax Assessment Total Assessment is a certain percentage of the fair market value that is determined by local assessors to be the total taxable value of land and additions on the property. | Land | Improvement |
|---|---|---|---|---|
| 2024 | $621 | $6,480 | $6,480 | $0 |
| 2023 | $621 | $6,480 | $6,480 | $0 |
| 2022 | $626 | $6,480 | $6,480 | $0 |
| 2021 | $542 | $6,480 | $6,480 | $0 |
| 2020 | $599 | $6,220 | $6,220 | $0 |
| 2019 | $579 | $6,000 | $6,000 | $0 |
| 2018 | $581 | $6,000 | $6,000 | $0 |
| 2017 | $584 | $6,000 | $6,000 | $0 |
| 2016 | $650 | $6,000 | $6,000 | $0 |
| 2015 | $650 | $6,600 | $6,600 | $0 |
Property History
| Date | Event | Price | List to Sale | Price per Sq Ft | Prior Sale |
|---|---|---|---|---|---|
| 09/03/2025 09/03/25 | Price Changed | $995,000 | -13.5% | $255 / Sq Ft | |
| 06/20/2025 06/20/25 | For Sale | $1,150,000 | +1254.5% | $294 / Sq Ft | |
| 01/08/2020 01/08/20 | Sold | -- | -- | -- | View Prior Sale |
| 06/06/2019 06/06/19 | Pending | -- | -- | -- | |
| 03/14/2019 03/14/19 | For Sale | $84,900 | -- | $10 / Sq Ft |
Purchase History
| Date | Type | Sale Price | Title Company |
|---|---|---|---|
| Deed | $75,000 | None Listed On Document | |
| Cash Sale Deed | $74,000 | Cypress Title | |
| Cash Sale Deed | $74,900 | None Available |
Mortgage History
| Date | Status | Loan Amount | Loan Type |
|---|---|---|---|
| Open | $445,880 | New Conventional | |
| Previous Owner | $66,600 | New Conventional |
Source: Southwest Louisiana Association of REALTORS®
MLS Number: SWL25002839
APN: 01363669I
- 5935 Camellia Place
- 5930 Blue Sage Rd
- 5950 N Blue Sage Rd
- 4150 Primrose Dr
- 4131 Primrose Dr
- 6300 Red Oleander Ln
- 5865 Brooke Flower Ln
- 4104 Calypso Ct
- 6434 White Oleander Cir E
- 6432 White Oleander Cir W
- 3874 Jasmine Blvd
- 6500 White Oleander Cir W
- 6502 White Oleander Cir W
- 6105 W Azalea
- 6511 White Oleander Cir W
- 6508 W White Oleander Cir
- 5822 Shining Way
- 6543 White Oleander Cir W
- 6123 E Azalea Dr
- 5822 Lakeview Ln
- 5095 Big Lake Rd
- 5121 Bayview Pkwy
- 5225 Elliott Rd
- 2845 Country Club Rd
- 4821 Amy St
- 4950 Weaver Rd
- 5200 Nelson Rd
- 2130 Country Club Rd
- 4650 Nelson Rd
- 5020 Pecan Acres St
- 7230 Pirates Cove
- 1531 Country Club Rd
- 5001 Pecan Acres St
- 1515 W McNeese St
- 4021 Nelson Rd
- 3815 Janet Ln
- 1125 Country Club Rd
- 1330 W McNeese St
- 3525 Heard Rd Unit 3
- 1815 Memory Ln
