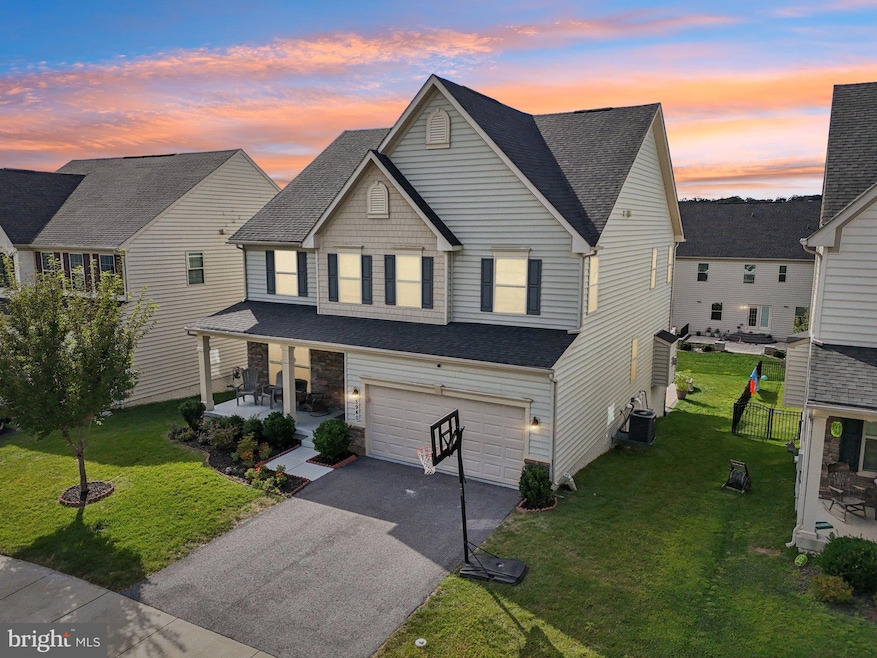5940 Duvel St Ijamsville, MD 21754
Highlights
- Open Floorplan
- A-Frame Home
- Engineered Wood Flooring
- Oakdale Elementary School Rated A-
- Deck
- 1 Fireplace
About This Home
Your Dream Home Awaits – Luxurious, Smart, and Perfectly Located
Welcome to a beautifully designed 4 -bedroom, 4 1/2-bathroom home that offers the perfect combination of style, space, and smart living. Nestled in a sought-after community with top-rated Oakdale schools (elementary, middle, and high) all within walking distance, this home also enjoys walkable access to the new Weis Market, neighborhood play areas, and more.
Main Level Comfort & Style
As you step onto the inviting covered front porch, you're welcomed into a space rich with elegance and thoughtful details. The main level showcases hardwood flooring, a main level office space, living space. The living room is a cozy retreat featuring a fireplace, recessed lighting, Ethernet & TV prewiring.
Gourmet Kitchen, Study room & Sunroom
At the heart of the home is a stunning gourmet kitchen with:
Stainless steel appliances (gas range, oven, microwave, fridge, wall oven, dishwasher)
Large island, oversized pantry, and undersink water filter with separate spout
Adjacent sunroom extension, bringing in natural light and expanding basement space
Upper Level Retreat
Upstairs offers four spacious bedrooms, all with recessed lighting, ceiling fans, and large walk-in closets. The master suite features a tray ceiling, closets, and a spa-like en-suite bath. A loft area with media prewiring adds versatility. The dedicated laundry room includes a washer, dryer, and storage.
Entertainment-Ready Walkout Basement
The fully finished, walkout basement (by builder) is a dream setup:
Full bathroom, gym room (ideal for office/guest suite)
Large recreation area with upgraded carpet.
Dedicated media room, painted and prewired for surround sound
Walkout basement.
Home gym area with *weights, pulley system, and treadmill—*all included
Smart Features & Modern Comfort
whole-house water filtration (with bypass option) + undersink filter
2 Ecobee smart thermostats
Whole-house humidifier, professional HVAC maintenance
Outdoor Living & Curb Appeal
Step out to your private, backyard with a composite Trex deck, patio with seating bench, fenced vegetable garden, and bird-proofed dryer vent. Whether entertaining or enjoying peaceful evenings, this outdoor space is a true oasis.
Don’t Miss Out!
This home combines luxury, efficiency, and unbeatable location—all in a vibrant, walkable neighborhood. Schedule your private tour today and fall in love with your forever home.
Near by shopping Lake Linganore Town center has McDonalds, 7 Eleven, Dairy Queen, IHOP, Weis, Chase Back, Chipotle, Fredrick Primary care, Goddard school, Lakehouse Veternity.Weis.
Close to commuter routes Rt 144, Rt 70.
Listing Agent
realtorvenkatyarram@gmail.com Maram Realty, LLC License #5017779 Listed on: 10/09/2025
Home Details
Home Type
- Single Family
Est. Annual Taxes
- $7,397
Year Built
- Built in 2018
Lot Details
- 6,658 Sq Ft Lot
- East Facing Home
HOA Fees
- $84 Monthly HOA Fees
Parking
- 2 Car Attached Garage
- Front Facing Garage
- Driveway
Home Design
- A-Frame Home
- Entry on the 2nd floor
- Combination Foundation
- Permanent Foundation
- Frame Construction
Interior Spaces
- Property has 3 Levels
- Open Floorplan
- Recessed Lighting
- 1 Fireplace
- Basement
Kitchen
- Built-In Oven
- Stove
- Microwave
- Extra Refrigerator or Freezer
- Dishwasher
Flooring
- Engineered Wood
- Carpet
Bedrooms and Bathrooms
- 4 Bedrooms
Laundry
- Laundry Room
- Laundry on upper level
- Electric Dryer
- Washer
Eco-Friendly Details
- Energy-Efficient Appliances
Outdoor Features
- Deck
- Patio
Schools
- Oakdale Elementary And Middle School
- Oakdale High School
Utilities
- Central Heating and Cooling System
- Tankless Water Heater
Listing and Financial Details
- Residential Lease
- Security Deposit $3,800
- Tenant pays for electricity, gas, insurance, water, all utilities, hoa/condo/coop fee
- No Smoking Allowed
- 6-Month Min and 8-Month Max Lease Term
- Available 10/9/25
- Assessor Parcel Number 1109594872
Community Details
Overview
- Association fees include common area maintenance
- Clagett Enterprises, Inc HOA
- Oakdale Village Subdivision
Amenities
- Common Area
Recreation
- Soccer Field
Pet Policy
- No Pets Allowed
Map
Source: Bright MLS
MLS Number: MDFR2071714
APN: 09-594872
- 5940 Etterbeek St
- Chambord Loft Plan at Cromwell - Cromwell 55+ Condos
- Chambord Plan at Cromwell - Cromwell 55+ Condos
- Caroline Basement Plan at Cromwell - Cromwell 55+ Villas
- Griffin Hall Plan at Cromwell - Cromwell 55+ Villas
- 9935 Sofield Dr
- 10107 Bluegill St
- 5826 Oakdale Village Rd
- 5822 Oakdale Village Rd
- 6000 Ancurt Mews
- 5980 Ancurt Mews
- 6006 Ancurt Mews
- 5998 Ancurt Mews
- 6135 Stonecat Ct
- 5806 Pecking Stone St
- 5831 Pecking Stone St
- 9911 Ritchie Dr
- 5877 Tomahawk St
- 5851 Pecking Stone St
- 5853 Pecking Stone St
- 5940 Etterbeek St
- 5822 Oakdale Village Rd
- 5723 Meadowood St Unit C 103
- 9526 Bellhaven Ct
- 9443 Birchwood Ln
- 7123 Starmount Ct
- 9121 Ridgefield Ln
- 10521 Brenda Ave
- 6351 Spring Ridge Pkwy
- 7147 Starmount Way
- 10228 Nuthatch Dr
- 5621 Queen Anne Ct
- 6343 Springwater Terrace Unit 1021
- 7129 Bodkin Way
- 10718 Lamoka Ln
- 314 E Wainscot Dr
- 8607 Pinecliff Dr
- 8503 Bald Eagle Ln
- 4559 Tinder Box Cir
- 9601 Bothwell Ln







