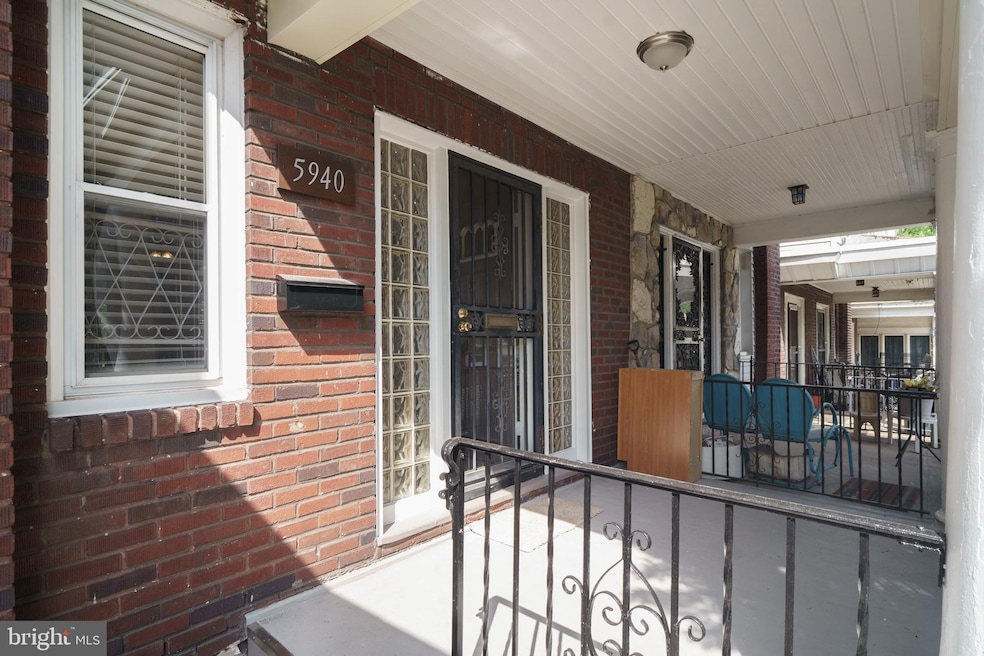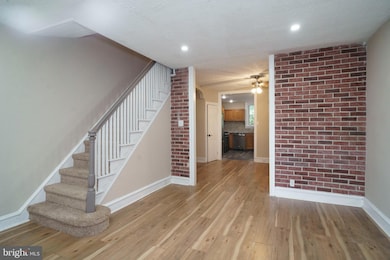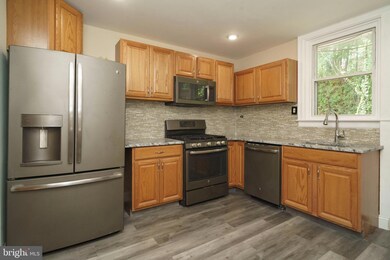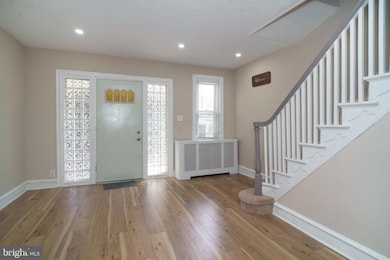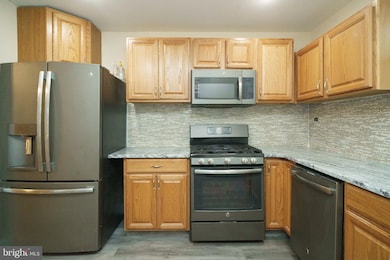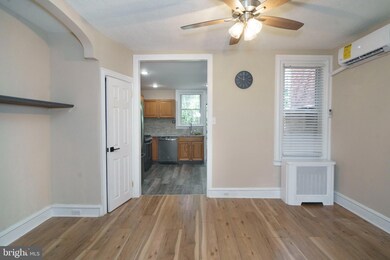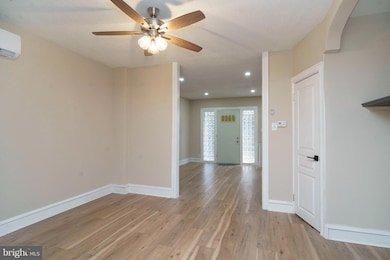5940 N Franklin St Philadelphia, PA 19120
Olney NeighborhoodEstimated payment $1,404/month
Total Views
2,083
4
Beds
1.5
Baths
1,140
Sq Ft
$202
Price per Sq Ft
Highlights
- Deck
- Wood Flooring
- Ceiling Fan
- Straight Thru Architecture
- No HOA
- Hot Water Heating System
About This Home
Still searching for your dream home that is affordable and in a great location Then look no further do we have the home for you in the Olney Section of Philadelphia A Four(4) Bedroom,One and a Half Bathroom with an updated Kitchen and Bathrooms with a Back Deck New Flooring and a Granite Counter make this an exceptional find
Many Extras which include but are not limited to Washer/Dryer in Basement,Refigerator in Kitchen New Air Conditioner Split on First Floor All this at a very reasonable price
Call today for your personal showing
Townhouse Details
Home Type
- Townhome
Est. Annual Taxes
- $2,323
Year Built
- Built in 1945
Lot Details
- 1,350 Sq Ft Lot
- Lot Dimensions are 15.00 x 90.00
- Property is in excellent condition
Parking
- Driveway
Home Design
- Straight Thru Architecture
- Flat Roof Shape
- Stone Foundation
- Pitched Roof
- Shingle Roof
- Masonry
Interior Spaces
- 1,140 Sq Ft Home
- Property has 2 Levels
- Ceiling Fan
- Partially Finished Basement
- Laundry in Basement
Flooring
- Wood
- Laminate
- Tile or Brick
Bedrooms and Bathrooms
- 4 Bedrooms
Outdoor Features
- Deck
Utilities
- Cooling System Utilizes Natural Gas
- Ductless Heating Or Cooling System
- Cooling System Mounted In Outer Wall Opening
- Hot Water Heating System
- 150 Amp Service
- Natural Gas Water Heater
- Public Septic
- Cable TV Available
Listing and Financial Details
- Tax Lot 155
- Assessor Parcel Number 612225800
Community Details
Overview
- No Home Owners Association
- Olney Subdivision
Pet Policy
- No Pets Allowed
Map
Create a Home Valuation Report for This Property
The Home Valuation Report is an in-depth analysis detailing your home's value as well as a comparison with similar homes in the area
Home Values in the Area
Average Home Value in this Area
Tax History
| Year | Tax Paid | Tax Assessment Tax Assessment Total Assessment is a certain percentage of the fair market value that is determined by local assessors to be the total taxable value of land and additions on the property. | Land | Improvement |
|---|---|---|---|---|
| 2026 | $1,876 | $166,000 | $33,200 | $132,800 |
| 2025 | $1,876 | $166,000 | $33,200 | $132,800 |
| 2024 | $1,876 | $166,000 | $33,200 | $132,800 |
| 2023 | $1,876 | $134,000 | $26,800 | $107,200 |
| 2022 | $1,876 | $134,000 | $26,800 | $107,200 |
| 2021 | $1,435 | $0 | $0 | $0 |
| 2020 | $1,435 | $0 | $0 | $0 |
| 2019 | $1,334 | $0 | $0 | $0 |
| 2018 | $1,324 | $0 | $0 | $0 |
| 2017 | $1,324 | $0 | $0 | $0 |
| 2016 | $904 | $0 | $0 | $0 |
| 2015 | $866 | $0 | $0 | $0 |
| 2014 | -- | $94,600 | $8,910 | $85,690 |
| 2012 | -- | $12,544 | $1,251 | $11,293 |
Source: Public Records
Property History
| Date | Event | Price | List to Sale | Price per Sq Ft | Prior Sale |
|---|---|---|---|---|---|
| 10/03/2025 10/03/25 | Pending | -- | -- | -- | |
| 09/16/2025 09/16/25 | For Sale | $229,900 | +75.5% | $202 / Sq Ft | |
| 06/10/2025 06/10/25 | Sold | $131,000 | +8.3% | $115 / Sq Ft | View Prior Sale |
| 05/18/2025 05/18/25 | Pending | -- | -- | -- | |
| 05/06/2025 05/06/25 | For Sale | $121,000 | -- | $106 / Sq Ft |
Source: Bright MLS
Purchase History
| Date | Type | Sale Price | Title Company |
|---|---|---|---|
| Deed | $131,000 | Partners Abstract Of Pa | |
| Interfamily Deed Transfer | -- | Title Source Inc | |
| Deed | $89,000 | None Available |
Source: Public Records
Mortgage History
| Date | Status | Loan Amount | Loan Type |
|---|---|---|---|
| Previous Owner | $81,100 | New Conventional | |
| Previous Owner | $89,000 | Purchase Money Mortgage |
Source: Public Records
Source: Bright MLS
MLS Number: PAPH2537970
APN: 612225800
Nearby Homes
- 5904 N 7th St
- 6003 N 10th St
- 6019 N Warnock St
- 5811 N 7th St
- 6119 N Warnock St
- 6136 N 6th St
- 6119 N 6th St
- 728 Kenilworth Ave
- 6047 N Marvine St
- 5720 N Marshall St
- 5900 N Marvine St
- 5921 N 12th St
- 5921 N Lawrence St
- 430 Fern St
- 5748 N Marvine St
- 5929 N Leithgow St
- 5642 N 10th St
- 418 W Spencer Ave
- 5946 N Camac St
- 6010 N Camac St
