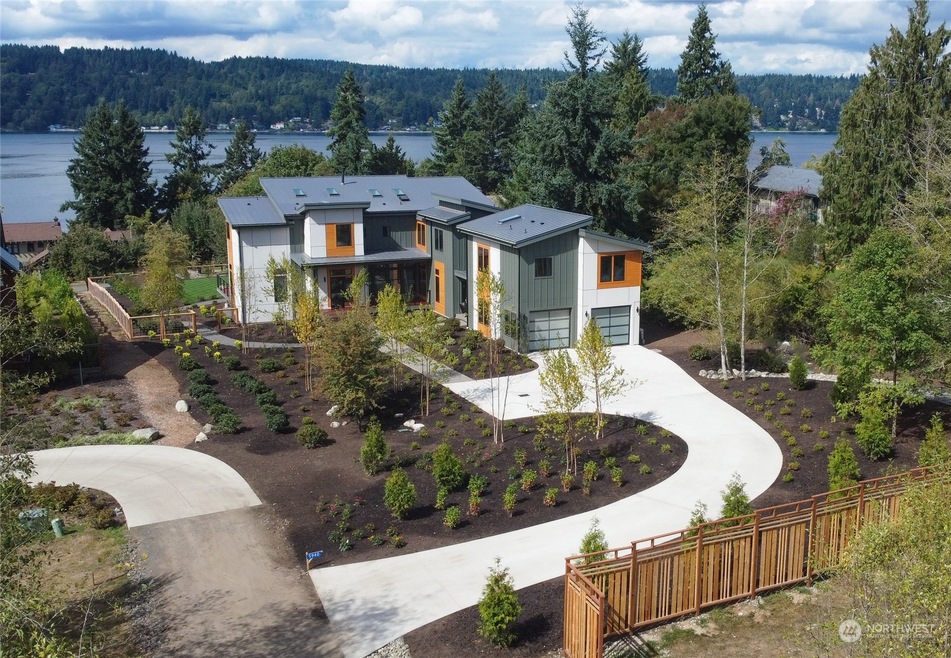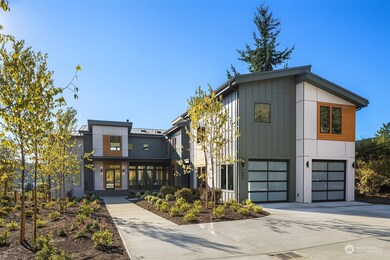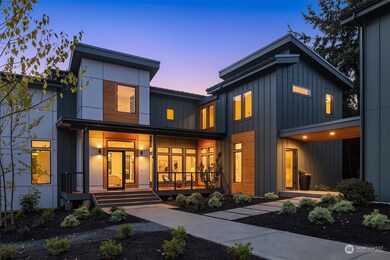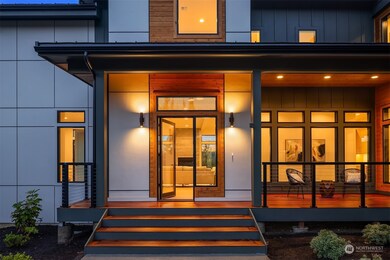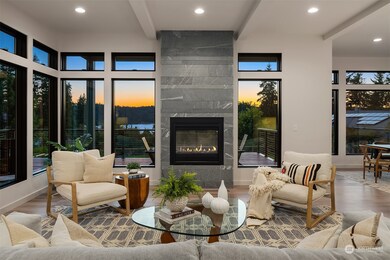
$2,988,000
- 4 Beds
- 4.5 Baths
- 4,441 Sq Ft
- 4740 NE Rose Ave NE
- Bainbridge Island, WA
Discover an unparalleled lifestyle at this brand-new 4441 SF, 4BR/4.5BA home w/floor-to-ceiling windows overlooking your own peaceful, pristine acreage in coveted Eagledale. This versatile home offers superb craftsmanship, excellent natural light, a flexible layout featuring a main floor primary suite, plus a luxurious primary upstairs w/its own 'private wing' encompassing a huge bonus
Conor Musgrave Realogics Sotheby's Int'l Rlty
