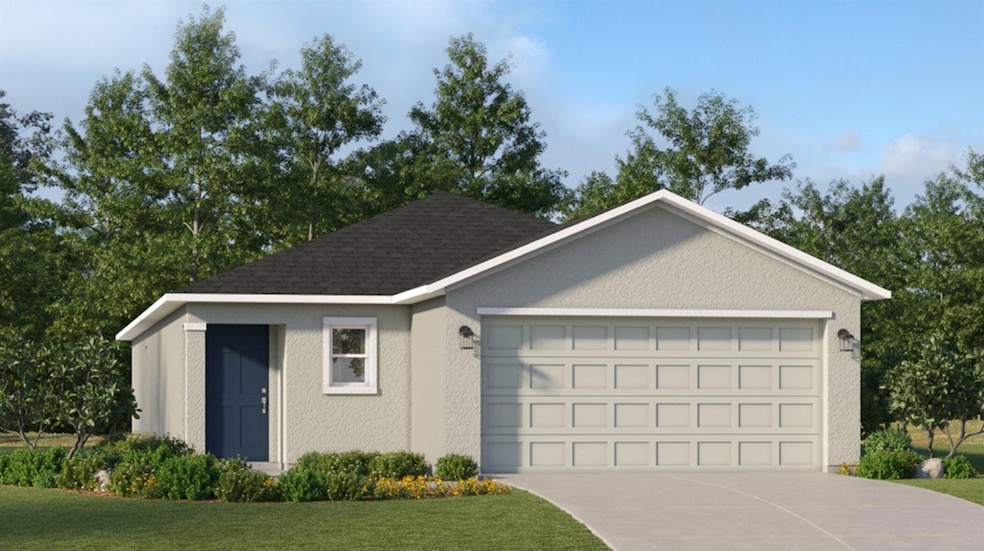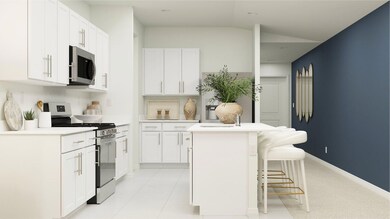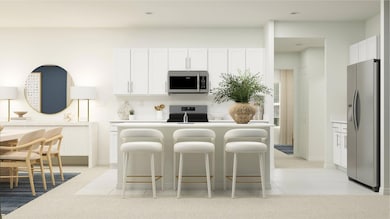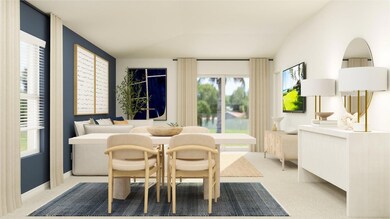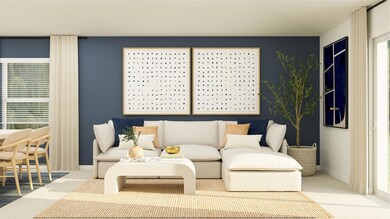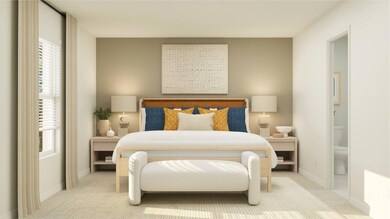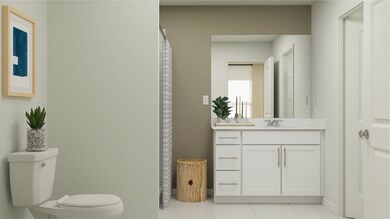
5940 NW Fairfox Way Port Saint Lucie, FL 34987
Wylder NeighborhoodHighlights
- Lake Front
- Room in yard for a pool
- Pickleball Courts
- New Construction
- Clubhouse
- 2 Car Attached Garage
About This Home
As of February 2025This new home is laid out on a single level for low maintenance living. Two secondary bedrooms share a bathroom in the hall at the front of the home, while the owner's suite is tucked into the back corner with an attached bathroom and walk-in closet. Down the foyer is the open-concept living area, which includes a fully equipped kitchen, an intimate dining room and family room with patio access. Completing the home is a convenient two-car garage.Prices, dimensions and features may vary and are subject to change. Photos are for illustrative purposes only.
Home Details
Home Type
- Single Family
Est. Annual Taxes
- $2,091
Year Built
- Built in 2024 | New Construction
Lot Details
- 5,184 Sq Ft Lot
- Lake Front
- Sprinkler System
- Property is zoned Planne
HOA Fees
- $280 Monthly HOA Fees
Parking
- 2 Car Attached Garage
- Driveway
Home Design
- Shingle Roof
- Composition Roof
Interior Spaces
- 1,429 Sq Ft Home
- 1-Story Property
- Entrance Foyer
- Combination Kitchen and Dining Room
- Ceramic Tile Flooring
- Lake Views
- Laundry Room
Kitchen
- Gas Range
- Microwave
- Dishwasher
Bedrooms and Bathrooms
- 3 Bedrooms
- Split Bedroom Floorplan
- Walk-In Closet
- 2 Full Bathrooms
- Dual Sinks
- Separate Shower in Primary Bathroom
Home Security
- Impact Glass
- Fire and Smoke Detector
Outdoor Features
- Room in yard for a pool
- Patio
Utilities
- Central Heating and Cooling System
- Gas Water Heater
Listing and Financial Details
- Assessor Parcel Number 330270502290001
Community Details
Overview
- Association fees include common areas, ground maintenance
- Built by Lennar
- Brystol At Wydler Subdivision
Amenities
- Clubhouse
Recreation
- Pickleball Courts
- Community Pool
Ownership History
Purchase Details
Home Financials for this Owner
Home Financials are based on the most recent Mortgage that was taken out on this home.Similar Homes in the area
Home Values in the Area
Average Home Value in this Area
Purchase History
| Date | Type | Sale Price | Title Company |
|---|---|---|---|
| Special Warranty Deed | $325,000 | Lennar Title |
Mortgage History
| Date | Status | Loan Amount | Loan Type |
|---|---|---|---|
| Open | $319,113 | FHA |
Property History
| Date | Event | Price | Change | Sq Ft Price |
|---|---|---|---|---|
| 02/04/2025 02/04/25 | Pending | -- | -- | -- |
| 02/01/2025 02/01/25 | Sold | $325,000 | -7.1% | $227 / Sq Ft |
| 01/28/2025 01/28/25 | For Sale | $349,990 | -- | $245 / Sq Ft |
Tax History Compared to Growth
Tax History
| Year | Tax Paid | Tax Assessment Tax Assessment Total Assessment is a certain percentage of the fair market value that is determined by local assessors to be the total taxable value of land and additions on the property. | Land | Improvement |
|---|---|---|---|---|
| 2024 | -- | $18,000 | $18,000 | -- |
| 2023 | -- | $7,100 | $7,100 | -- |
Agents Affiliated with this Home
-
J
Seller's Agent in 2025
Jennifer Smart
Lennar Realty
(910) 617-6298
70 in this area
1,004 Total Sales
-

Buyer's Agent in 2025
Terry Holloway
RE/MAX
(772) 353-1873
3 in this area
157 Total Sales
Map
Source: BeachesMLS
MLS Number: R11056446
APN: 3302-705-0229-000-1
- 6379 NW Windwood Way
- 6331 NW Windwood Way
- 11177 NW Fernbrook Dr
- 11169 NW Fernbrook Dr
- 11161 NW Fernbrook Dr
- 10155 Dreamweaver Rd
- 10163 NW Dreamweaver Rd
- 5813 NW Sweetwood Dr
- 5964 NW Sweetwood Dr
- 10130 NW Dreamweaver Rd
- 10122 Dreamweaver Rd
- 10219 NW Dreamweaver Rd Unit 36
- 10202 Dreamweaver Rd
- 10267 NW Dreamweaver Rd
- 10267 NW Dreamweaver Rd Unit 30
- 10100 W Midway Rd
- 10259 NW Dreamweaver Rd Unit 31
- 10242 NW Dreamweaver Rd Unit 206
- 10226 NW Dreamweaver Rd Unit 208
- 10313 NW Field Flower Trail Unit 240
