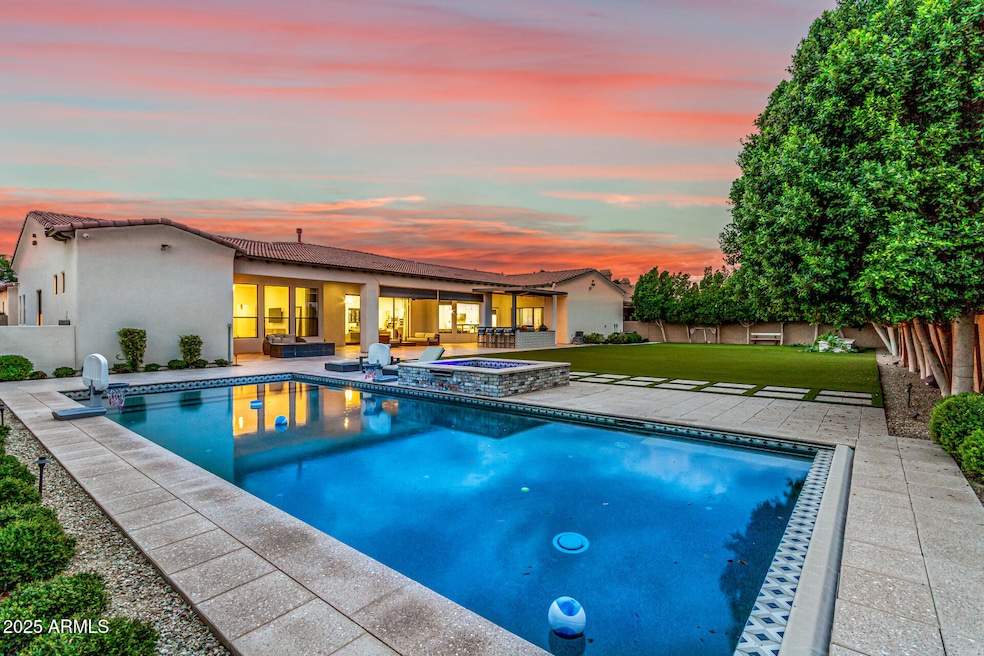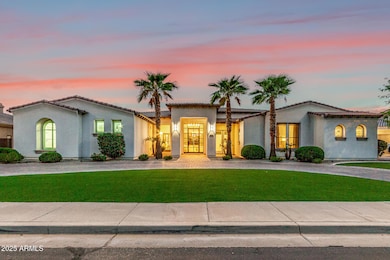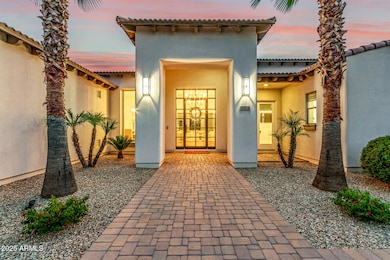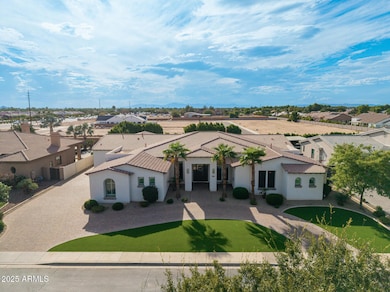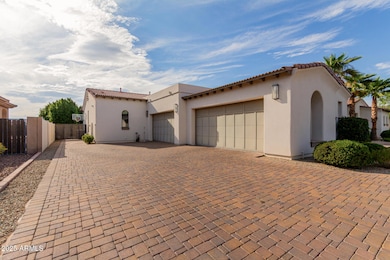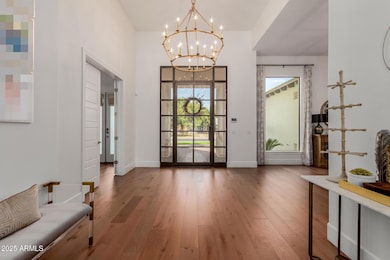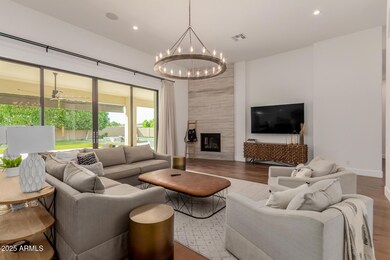5940 S Gemstone Dr Chandler, AZ 85249
South Chandler NeighborhoodEstimated payment $14,039/month
Highlights
- Heated Pool
- Gated Community
- Granite Countertops
- John & Carol Carlson Elementary School Rated A
- 0.52 Acre Lot
- Sport Court
About This Home
Your DREAM home is here! Set within the gates of prestigious Vasaro, this gorgeous residence is a masterclass in sophistication and resort-style living. Providing 5 large beds, 5 baths (all in suite baths & walk in closets) + den+ gameroom!!!! Front yard provides a circular paver driveway, excellent curb appeal, manicured landscape, and a 4-car garage w/ample cabinetry. The interior exudes elegance throughout with a grand foyer, 14' tall ceilings, stylish light fixtures, a neutral palette, abundant natural light, and wood-look tile flooring in all the right places. You'll love the formal dining room, designed for unforgettable gatherings! The spacious great room redefines luxury entertaining, complete with a sleek fireplace, pre-wired surround sound, a dry bar w/wine cooler, and..... multi-sliding doors that open to the back. The gourmet kitchen is nothing short of extraordinary High-end SS appliances, granite counters, a tile backsplash, white shaker cabinetry, a walk-in pantry, a center island, a breakfast area, and a large waterfall island make up the culinary space. For productivity, a double-door den with French doors to the front offers the perfect office or creative studio. The primary bedroom is a true sanctuary, opening to the outdoors and showcasing a spa-inspired ensuite with barn-door entry, soaking tub, dual vanities, oversized tiled shower, and a generous walk-in closet. Each secondary bedroom features its own walk-in closet, with two enjoying private baths and two sharing a stylish Jack & Jill. Entertainment abounds in the media room, thoughtfully designed with a state-of-the-art golf simulator for endless leisure at home. Laundry room with a sink & cabinetry. Out back, the resort vibe continues! Designed for ultimate relaxation and enjoyment with an extended covered patio w/ built-in BBQ & seating bar, and a cozy firepit (added in 2020). The sparkling pool and spa, putting green, lush turf, and mature trees complete this private outdoor sanctuary (all of these features added 2020). A property of this distinction is rare, where timeless elegance meets cutting-edge amenities, and every day feels like a five-star escape! See it! Love it! Love it!
Home Details
Home Type
- Single Family
Est. Annual Taxes
- $6,914
Year Built
- Built in 2018
Lot Details
- 0.52 Acre Lot
- East or West Exposure
- Block Wall Fence
- Artificial Turf
HOA Fees
- $261 Monthly HOA Fees
Parking
- 4 Car Direct Access Garage
- 8 Open Parking Spaces
- Garage ceiling height seven feet or more
- Garage Door Opener
- Circular Driveway
Home Design
- Wood Frame Construction
- Spray Foam Insulation
- Tile Roof
- Stucco
Interior Spaces
- 5,580 Sq Ft Home
- 1-Story Property
- Ceiling height of 9 feet or more
- Ceiling Fan
- Gas Fireplace
- Double Pane Windows
- Living Room with Fireplace
- Tile Flooring
Kitchen
- Breakfast Area or Nook
- Eat-In Kitchen
- Breakfast Bar
- Walk-In Pantry
- Built-In Electric Oven
- Gas Cooktop
- Built-In Microwave
- Kitchen Island
- Granite Countertops
Bedrooms and Bathrooms
- 5 Bedrooms
- Primary Bathroom is a Full Bathroom
- 5 Bathrooms
- Dual Vanity Sinks in Primary Bathroom
- Soaking Tub
- Bathtub With Separate Shower Stall
Laundry
- Laundry Room
- Washer and Dryer Hookup
Accessible Home Design
- No Interior Steps
Outdoor Features
- Heated Pool
- Covered Patio or Porch
- Fire Pit
- Built-In Barbecue
Schools
- John & Carol Carlson Elementary School
- Willie & Coy Payne Jr. High Middle School
- Basha High School
Utilities
- Zoned Heating and Cooling System
- Heating System Uses Natural Gas
- High Speed Internet
- Cable TV Available
Listing and Financial Details
- Tax Lot 9
- Assessor Parcel Number 304-81-047
Community Details
Overview
- Association fees include ground maintenance
- Brown Management Association, Phone Number (480) 889-9475
- Built by R B Stevenson Design Homes
- Citrus Preserve Subdivision
Recreation
- Sport Court
- Community Playground
- Bike Trail
Security
- Gated Community
Map
Home Values in the Area
Average Home Value in this Area
Tax History
| Year | Tax Paid | Tax Assessment Tax Assessment Total Assessment is a certain percentage of the fair market value that is determined by local assessors to be the total taxable value of land and additions on the property. | Land | Improvement |
|---|---|---|---|---|
| 2025 | $7,034 | $80,528 | -- | -- |
| 2024 | $6,771 | $76,693 | -- | -- |
| 2023 | $6,771 | $138,320 | $27,660 | $110,660 |
| 2022 | $6,542 | $113,110 | $22,620 | $90,490 |
| 2021 | $6,721 | $107,080 | $21,410 | $85,670 |
| 2020 | $6,677 | $100,160 | $20,030 | $80,130 |
| 2019 | $6,425 | $83,460 | $16,690 | $66,770 |
| 2018 | $1,883 | $32,010 | $32,010 | $0 |
| 2017 | $1,773 | $28,845 | $28,845 | $0 |
| 2016 | $1,712 | $24,795 | $24,795 | $0 |
| 2015 | $1,740 | $18,496 | $18,496 | $0 |
Property History
| Date | Event | Price | List to Sale | Price per Sq Ft | Prior Sale |
|---|---|---|---|---|---|
| 09/19/2025 09/19/25 | For Sale | $2,500,000 | +49.3% | $448 / Sq Ft | |
| 06/09/2021 06/09/21 | Sold | $1,675,000 | +6.3% | $300 / Sq Ft | View Prior Sale |
| 05/20/2021 05/20/21 | Pending | -- | -- | -- | |
| 05/16/2021 05/16/21 | For Sale | $1,575,000 | +26.0% | $282 / Sq Ft | |
| 10/18/2018 10/18/18 | Sold | $1,250,000 | 0.0% | $225 / Sq Ft | View Prior Sale |
| 06/07/2018 06/07/18 | For Sale | $1,250,000 | -- | $225 / Sq Ft |
Purchase History
| Date | Type | Sale Price | Title Company |
|---|---|---|---|
| Warranty Deed | $1,675,000 | Magnus Title Agency Llc | |
| Warranty Deed | $1,250,000 | Fidelity National Title Agen | |
| Interfamily Deed Transfer | -- | Fidelity National Title Agen | |
| Cash Sale Deed | $237,000 | Fidelity Natl Title Agency I | |
| Special Warranty Deed | -- | Security Title Agency |
Mortgage History
| Date | Status | Loan Amount | Loan Type |
|---|---|---|---|
| Previous Owner | $920,000 | Construction |
Source: Arizona Regional Multiple Listing Service (ARMLS)
MLS Number: 6922658
APN: 304-81-047
- 5900 S Gemstone Dr
- 4310 E Gemini Place
- 4221 E Aquarius Place Unit 26
- 4348 E Scorpio Place
- 4327 E Capricorn Place
- 4134 E Dawson Dr
- 5745 S Topaz Place
- 4083 E Cherry Hills Dr
- 5620 S Gemstone Dr
- 3879 E Gemini Place
- 4401 E Taurus Place
- 4660 E Torrey Pines Ln
- 5951 S White Place
- 3918 E Libra Place
- 6288 S Pinaleno Place
- 4525 E Runaway Bay Dr
- 3920 E Runaway Bay Place
- 6347 S Pinaleno Place
- 3806 E Taurus Place
- 5411 S Big Horn Place
- 4135 E Bellerive Dr
- 6313 S Onyx Dr
- 4822 E Cherry Hills Dr
- 4170 E Winged Foot Place
- 3963 E Elmwood Place
- 4194 E Westchester Dr
- 3431 E Torrey Pines Ln
- 4667 E County Down Dr
- 3941 E Nolan Dr
- 3352 E Cherry Hills Place
- 4427 E Firestone Dr
- 6700 S Agate Way
- 4122 E Palm Beach Dr
- 6869 S Onyx Dr
- 6890 S Pearl Dr
- 6898 S Onyx Dr
- 1849 E Lafayette Ave
- 4592 E Gleneagle Dr
- 6321 S Four Peaks Place
- 3125 E Scorpio Place
