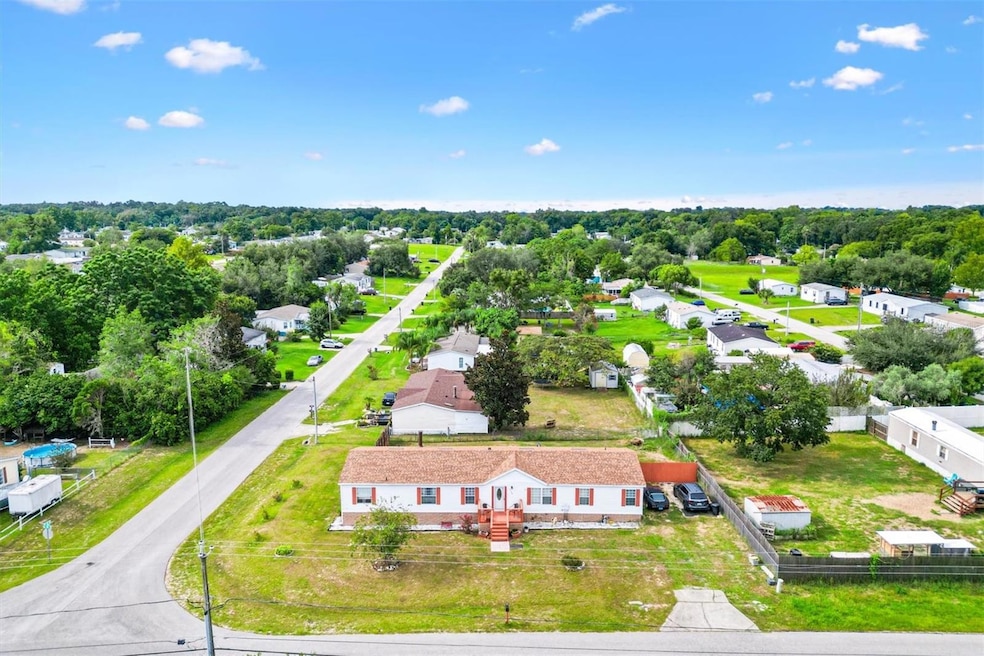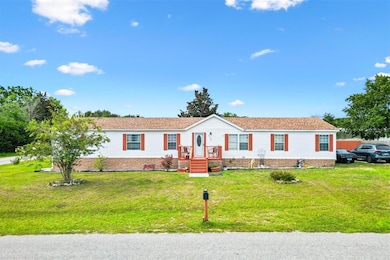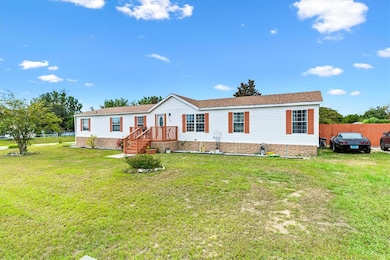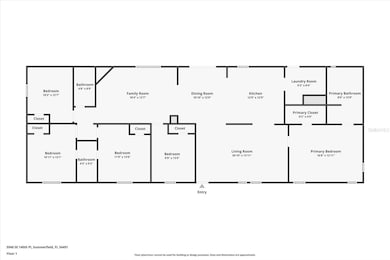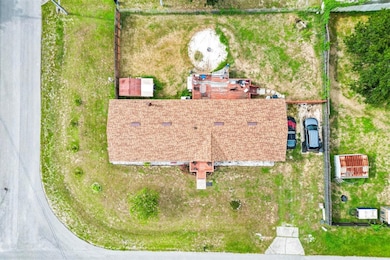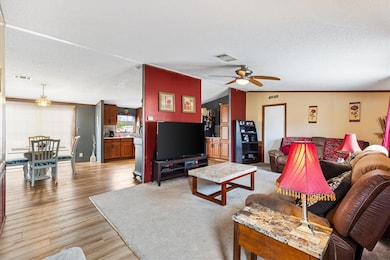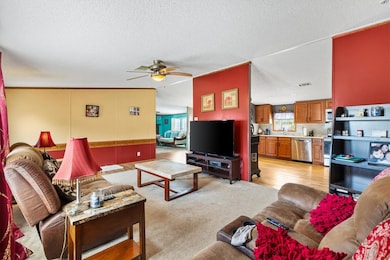
5940 SE 140th Place Summerfield, FL 34491
Estimated payment $1,337/month
Highlights
- Deck
- Vaulted Ceiling
- Corner Lot
- Challenge School Rated A
- Window or Skylight in Bathroom
- No HOA
About This Home
Spacious 5 Bed, 3 Bath Home on Corner Lot in Belleview Hills Estates – 2025 Roof! Discover this updated 5-bedroom, 3-bath double-wide manufactured home situated on a large corner lot in Belleview Hills Estates. Prime location with quick access to Hwy 301—perfect for commuting to Ocala, Summerfield, or The Villages. Close to shopping, schools, hospitals, and more! With nearly 2,000 sq. ft. of living space, this home offers a desirable split floor plan. The main living area features a carpeted living room, a separate dining space, and a cozy family room with a wood-burning fireplace—perfect for gatherings. The kitchen is open and inviting with stainless steel appliances and ample counter space for cooking and entertaining. Sliding doors from the dining area lead to a wood deck overlooking the fenced backyard—ideal for BBQs, pets, or morning coffee. Four bedrooms share two full baths, including a convenient Jack & Jill bathroom with dual vanities and tub. The private master suite includes a walk-in closet and spacious ensuite bath with soaking tub, walk-in shower, and vanity. Additional highlights: 2025 Roof, water filtration system, ceiling fans throughout, and a fully fenced yard for privacy and outdoor enjoyment. Don’t miss out—schedule your showing today!
Listing Agent
EXP REALTY LLC Brokerage Phone: 888-883-8509 License #3090328 Listed on: 08/23/2025

Property Details
Home Type
- Manufactured Home
Est. Annual Taxes
- $2,518
Year Built
- Built in 2005
Lot Details
- 0.28 Acre Lot
- Lot Dimensions are 100x120
- North Facing Home
- Wood Fence
- Chain Link Fence
- Corner Lot
Home Design
- Pillar, Post or Pier Foundation
- Frame Construction
- Shingle Roof
- Vinyl Siding
Interior Spaces
- 1,976 Sq Ft Home
- 1-Story Property
- Vaulted Ceiling
- Ceiling Fan
- Wood Burning Fireplace
- Blinds
- Sliding Doors
- Family Room
- Living Room
- Dining Room
- Inside Utility
Kitchen
- Range
- Microwave
- Dishwasher
- Solid Wood Cabinet
Flooring
- Carpet
- Laminate
- Vinyl
Bedrooms and Bathrooms
- 5 Bedrooms
- Split Bedroom Floorplan
- En-Suite Bathroom
- Walk-In Closet
- 3 Full Bathrooms
- Single Vanity
- Bathtub With Separate Shower Stall
- Window or Skylight in Bathroom
Laundry
- Laundry in unit
- Dryer
- Washer
Outdoor Features
- Deck
- Shed
- Front Porch
Mobile Home
- Manufactured Home
Utilities
- Central Heating and Cooling System
- Underground Utilities
- 1 Septic Tank
- Phone Available
Community Details
- No Home Owners Association
- Belleview Hills Estate Subdivision
Listing and Financial Details
- Visit Down Payment Resource Website
- Legal Lot and Block 12 / 26
- Assessor Parcel Number 4760-026-012
Map
Home Values in the Area
Average Home Value in this Area
Property History
| Date | Event | Price | List to Sale | Price per Sq Ft | Prior Sale |
|---|---|---|---|---|---|
| 08/23/2025 08/23/25 | Price Changed | $215,000 | +8.0% | $109 / Sq Ft | |
| 08/23/2025 08/23/25 | For Sale | $199,000 | +77.7% | $101 / Sq Ft | |
| 05/06/2021 05/06/21 | Sold | $112,000 | 0.0% | $57 / Sq Ft | View Prior Sale |
| 04/21/2021 04/21/21 | Pending | -- | -- | -- | |
| 04/20/2021 04/20/21 | For Sale | $112,000 | 0.0% | $57 / Sq Ft | |
| 04/07/2021 04/07/21 | Sold | $112,000 | 0.0% | $57 / Sq Ft | View Prior Sale |
| 02/28/2021 02/28/21 | Pending | -- | -- | -- | |
| 02/12/2021 02/12/21 | For Sale | $112,000 | 0.0% | $57 / Sq Ft | |
| 01/30/2021 01/30/21 | Pending | -- | -- | -- | |
| 01/11/2021 01/11/21 | For Sale | $112,000 | -- | $57 / Sq Ft |
About the Listing Agent

Meet Lili Whittington – Your Trusted Central Florida Real Estate Expert!
With over 20 years of experience and more than 450 successful home sales in Central Florida, Lili Whittington is a seasoned Broker Associate and MBA-educated real estate strategist specializing in residential and luxury properties. Hablo español, Realtor bilingüe en The Villages, y Agente de bienes raíces en español. Fluent in both English and Spanish, Lili brings a powerful combination of international insight, local
Liliana's Other Listings
Source: Stellar MLS
MLS Number: G5101145
- 14085 SE 59th Ct
- 5870 SE 140th St
- 6169 SE 140th Place
- 14314 SE 58th Ct
- 6290 SE 140th Place
- 6155 SE 143rd Place
- 14052 SE 63rd Terrace
- 0 SE 143rd Place Unit MFROM711529
- 14430 SE 61st Ave
- 13830 S US Highway 301
- 6422 SE 142 Place
- 6140 SE 144th Place
- Corner SE 142nd Place & S Us Hwy-301
- 5800 SE 145th St
- 6575 SE 139th St
- 5485 SE 145th St
- 14105 SE 53rd Ave
- 6575 SE 139 St
- 13949 SE 53rd Ave
- 6455 SE 145th St
- 13678 SE 55th Ave
- 6360 SE 130th St
- 14080 SE 46th Ct
- TBT SE Hwy 484 Hwy SE
- 13432 SE 39th Ct
- 6910 SE 112th Ln
- 4012 SE 150th St
- 3612 SE 138th St
- 3640 SE 131st Ln
- 5110 SE 112th Street Rd
- 16152 SE 77th Ct
- 7935 SE 121st Place
- 8446 SE 156th St
- 12493 SE 83rd Terrace
- 13635 SE 89th Ave
- 11268 SE 67th Cir
- 11322 SE 55th Avenue Rd Unit 1902
- 11322 SE 55th Avenue Rd Unit 1102
- 11322 SE 55th Avenue Rd Unit 3201
- 11322 SE 55th Avenue Rd Unit 1301
