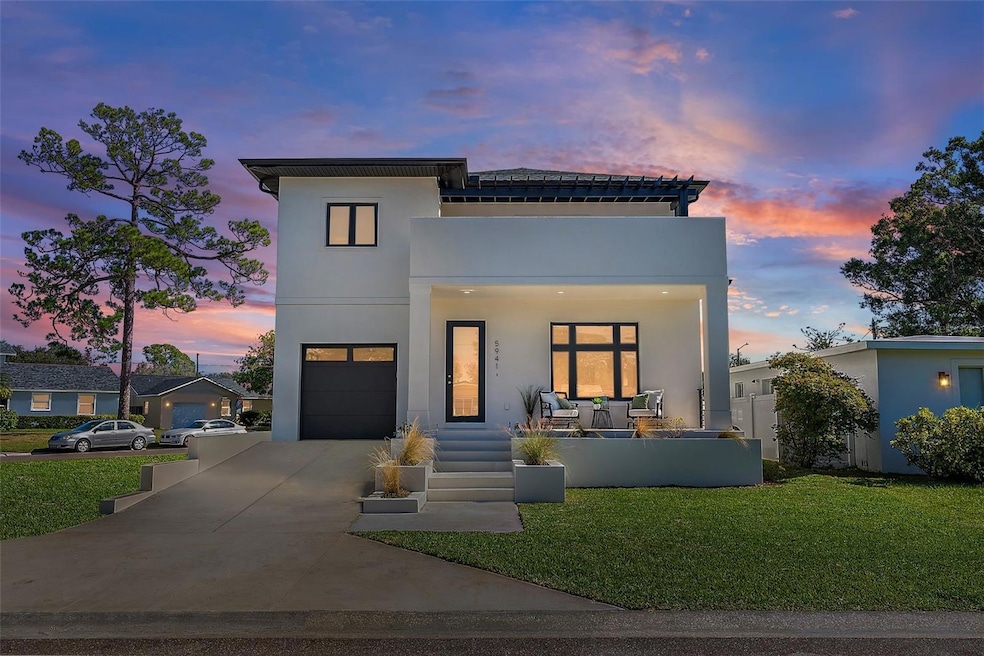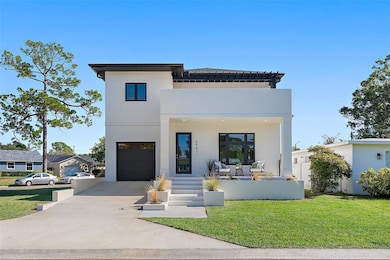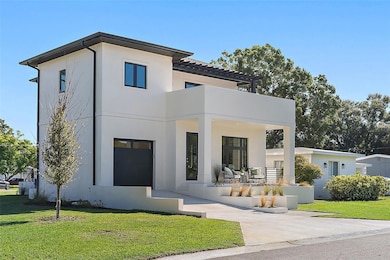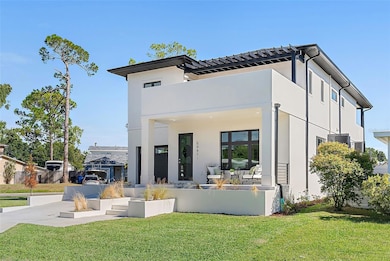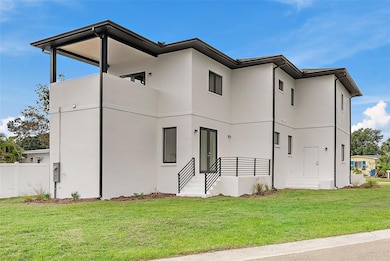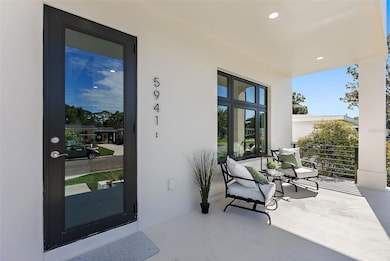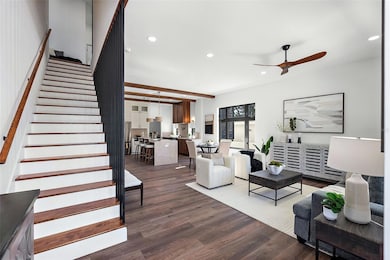5941 Mangrove St N St. Petersburg, FL 33703
Edgemoor NeighborhoodEstimated payment $5,322/month
Highlights
- New Construction
- Freestanding Bathtub
- High Ceiling
- Open Floorplan
- Corner Lot
- Solid Surface Countertops
About This Home
Builder OFFERING $20,000 CREDIT AT CLOSING for rate buy down to an approved buyer! Step into modern coastal luxury in this brand-new, all-concrete block, 4-bedroom/3.5-bath home. Thoughtfully designed and elevated for peace of mind, this stunning residence blends high-end finishes with exceptional craftsmanship throughout. Black-framed hurricane-impact windows and doors, luxury vinyl plank flooring, and recessed LED lighting create a bright and inviting feel in every room. The open-concept living area centers around a showstopping designer kitchen featuring waterfall-edge quartz countertops with breakfast bar stool seating, custom wood cabinetry, stainless steel appliances, pot filler faucet, exposed wood beam accents, and statement light fixtures. A separate prep kitchen provides additional storage and workspace—perfect for entertaining or everyday convenience. The primary suite is a true retreat with a spacious layout, private walk-out covered balcony, large walk-in closet with built-in storage, and a spa-inspired bathroom boasting a freestanding designer soaking tub, beautifully tiled walk-in shower with golden fixtures, and a custom-built dual sink vanity. Three of the four bedrooms include walk-in closets, and each bathroom showcases high-end tile work and designer finishes. Additional highlights include an interior laundry room with a custom tile accent wall, covered front porch, upstairs balcony with pergola roof, irrigated landscaping, one-car garage, and a light/airy ambiance throughout. This exceptional new construction home perfectly combines style, quality, and modern comfort. Outstanding North St. Pete location close to retail corridors, parks, golf courses and a short drive to area beaches and Tampa International Airport. Come see this outstanding home and fall in love today...it is beautiful!
Listing Agent
ATLAS REALTY GROUP Brokerage Phone: 813-428-7480 License #3356472 Listed on: 11/04/2025
Home Details
Home Type
- Single Family
Est. Annual Taxes
- $672
Year Built
- Built in 2025 | New Construction
Lot Details
- 6,739 Sq Ft Lot
- Lot Dimensions are 51x92
- West Facing Home
- Corner Lot
- Level Lot
- Irrigation Equipment
- Landscaped with Trees
Parking
- 1 Car Attached Garage
- Garage Door Opener
- Driveway
- On-Street Parking
- Off-Street Parking
Home Design
- Elevated Home
- Slab Foundation
- Shingle Roof
- Block Exterior
- Stucco
Interior Spaces
- 2,401 Sq Ft Home
- 2-Story Property
- Open Floorplan
- High Ceiling
- Ceiling Fan
- Recessed Lighting
- Tinted Windows
- French Doors
- Family Room Off Kitchen
- Combination Dining and Living Room
- Storage Room
- Inside Utility
- Storm Windows
Kitchen
- Eat-In Kitchen
- Convection Oven
- Range with Range Hood
- Microwave
- Dishwasher
- Solid Surface Countertops
- Solid Wood Cabinet
- Disposal
Flooring
- Ceramic Tile
- Luxury Vinyl Tile
Bedrooms and Bathrooms
- 4 Bedrooms
- Primary Bedroom Upstairs
- Split Bedroom Floorplan
- Walk-In Closet
- Freestanding Bathtub
- Soaking Tub
Laundry
- Laundry Room
- Washer and Electric Dryer Hookup
Outdoor Features
- Balcony
- Covered Patio or Porch
- Exterior Lighting
Schools
- Lynch Elementary School
- Meadowlawn Middle School
- Northeast High School
Utilities
- Zoned Heating and Cooling
- Thermostat
- Electric Water Heater
- Cable TV Available
Community Details
- No Home Owners Association
- North St Petersburg Subdivision
Listing and Financial Details
- Visit Down Payment Resource Website
- Legal Lot and Block 17 / 89
- Assessor Parcel Number 31-30-17-61146-089-0170
Map
Home Values in the Area
Average Home Value in this Area
Tax History
| Year | Tax Paid | Tax Assessment Tax Assessment Total Assessment is a certain percentage of the fair market value that is determined by local assessors to be the total taxable value of land and additions on the property. | Land | Improvement |
|---|---|---|---|---|
| 2024 | -- | $34,438 | -- | -- |
| 2023 | -- | -- | -- | -- |
Property History
| Date | Event | Price | List to Sale | Price per Sq Ft |
|---|---|---|---|---|
| 11/04/2025 11/04/25 | For Sale | $999,000 | -- | $416 / Sq Ft |
Source: Stellar MLS
MLS Number: TB8436801
APN: 31-30-17-61146-089-0170
- 734 Lynndale St N
- 730 Lynndale St N
- 6000 Dr Martin Luther King jr St N
- 819 Southwest Blvd N
- 647 Garland St N
- 5550 Kelly Dr N
- 162 SW Lincoln Cir N
- 5622 Dr Martin Luther King jr St N
- 753 63rd Ave N
- 527 Glenoak St N
- 153 SW Monroe Cir N
- 718 Northmoor Ave N
- 1001 57th Ave N
- 140 SW Lincoln Cir N
- 5519 Kelly Dr N
- 1020 58th Ave N
- 5701 Commonwealth Ave N
- 727 54th Ave N
- 5627 Commonwealth Ave N
- 1118 60th Ave N
- 226 SW Lincoln Cir N Unit A
- 5833 Dr Martin Luther King jr St N
- 265 SW Lincoln Cir N Unit 2102
- 620 62nd Ave N Unit 1110
- 5832 Dr Martin Luther King jr St N
- 252 SW Monroe Cir N Unit 4211
- 5827 10th St N
- 126 SW Lincoln Cir N
- 1110 61st Ave N
- 116 SW Jefferson Cir N Unit 7
- 116 SW Jefferson Cir N Unit 6
- 221 NW Jefferson Cir N Unit 20
- 575 53rd Ave N
- 137 SE Jefferson Cir N
- 139 SE Jefferson Cir N
- 1145 54th Ave N
- 220 SE Jefferson Cir N
- 222 SE Jefferson Cir N
- 750 52nd Ave N
- 1145 53rd Ave N Unit 3
