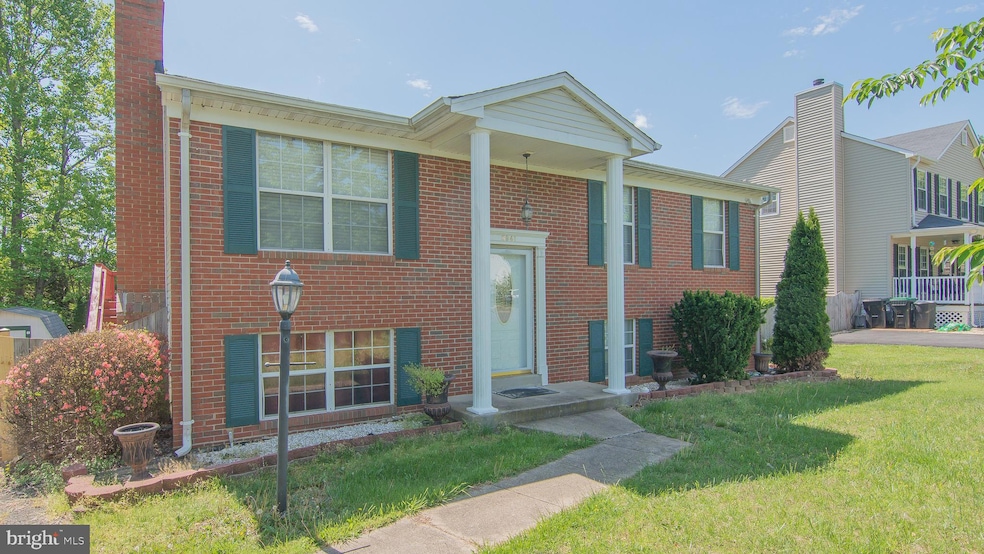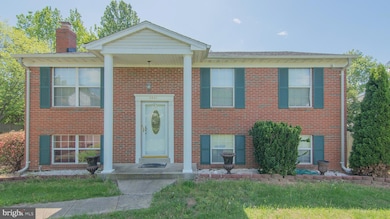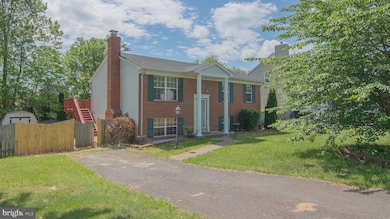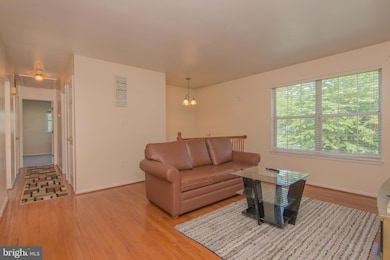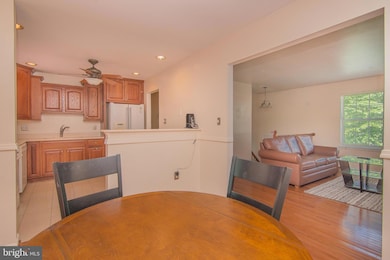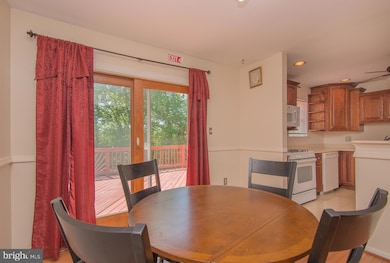
5941 Plumwood Ln Woodbridge, VA 22193
Princedale NeighborhoodEstimated payment $3,282/month
Total Views
13,855
4
Beds
3
Baths
1,710
Sq Ft
$322
Price per Sq Ft
Highlights
- 1 Fireplace
- Forced Air Heating and Cooling System
- Combination Kitchen and Dining Room
- No HOA
About This Home
Welcome to this well-maintained 2-level split foyer home featuring 4 bedrooms and 3 full bathrooms. With 1,710 sq ft of finished space, the home offers an open kitchen with Silestone counters and breakfast bar, hardwood floors, and a wood-burning fireplace. The fully finished lower level includes 2 bedroom, a full bath, and a walk-out to a large, flat backyard—ideal for gatherings or a future pool. Enjoy outdoor living on the spacious wood deck or relax in the screened porch/workshop area. Conveniently located near schools, shops, and commuter routes. No HOA!
Home Details
Home Type
- Single Family
Est. Annual Taxes
- $3,414
Year Built
- Built in 1987
Lot Details
- 8,999 Sq Ft Lot
- Property is zoned RPC
Parking
- Off-Street Parking
Home Design
- Split Foyer
- Brick Exterior Construction
- Vinyl Siding
Interior Spaces
- 1,710 Sq Ft Home
- Property has 2 Levels
- 1 Fireplace
- Combination Kitchen and Dining Room
- Finished Basement
- Exterior Basement Entry
Bedrooms and Bathrooms
Schools
- Hylton High School
Utilities
- Forced Air Heating and Cooling System
- Electric Water Heater
Community Details
- No Home Owners Association
- Dale City Subdivision
Listing and Financial Details
- Tax Lot 107
- Assessor Parcel Number 8092-15-1336
Map
Create a Home Valuation Report for This Property
The Home Valuation Report is an in-depth analysis detailing your home's value as well as a comparison with similar homes in the area
Home Values in the Area
Average Home Value in this Area
Tax History
| Year | Tax Paid | Tax Assessment Tax Assessment Total Assessment is a certain percentage of the fair market value that is determined by local assessors to be the total taxable value of land and additions on the property. | Land | Improvement |
|---|---|---|---|---|
| 2025 | $4,395 | $493,800 | $191,300 | $302,500 |
| 2024 | $4,395 | $441,900 | $172,300 | $269,600 |
| 2023 | $4,487 | $431,200 | $167,200 | $264,000 |
| 2022 | $4,364 | $394,000 | $152,000 | $242,000 |
| 2021 | $4,414 | $359,500 | $138,200 | $221,300 |
| 2020 | $5,196 | $335,200 | $125,600 | $209,600 |
| 2019 | $5,165 | $333,200 | $123,100 | $210,100 |
| 2018 | $3,699 | $306,300 | $117,300 | $189,000 |
| 2017 | $3,614 | $290,400 | $110,700 | $179,700 |
| 2016 | $3,529 | $286,200 | $108,500 | $177,700 |
| 2015 | $3,403 | $277,000 | $104,300 | $172,700 |
| 2014 | $3,403 | $269,800 | $101,300 | $168,500 |
Source: Public Records
Property History
| Date | Event | Price | Change | Sq Ft Price |
|---|---|---|---|---|
| 06/09/2025 06/09/25 | Price Changed | $550,000 | -1.8% | $322 / Sq Ft |
| 05/08/2025 05/08/25 | For Sale | $560,000 | +75.0% | $327 / Sq Ft |
| 11/15/2016 11/15/16 | Sold | $320,000 | -5.9% | $187 / Sq Ft |
| 09/07/2016 09/07/16 | Pending | -- | -- | -- |
| 08/09/2016 08/09/16 | For Sale | $339,900 | -- | $199 / Sq Ft |
Source: Bright MLS
Purchase History
| Date | Type | Sale Price | Title Company |
|---|---|---|---|
| Warranty Deed | $320,000 | Stewart Title Guaranty Co |
Source: Public Records
Mortgage History
| Date | Status | Loan Amount | Loan Type |
|---|---|---|---|
| Open | $92,000 | Credit Line Revolving | |
| Open | $314,204 | FHA | |
| Previous Owner | $231,875 | Stand Alone Refi Refinance Of Original Loan | |
| Previous Owner | $20,000 | Credit Line Revolving |
Source: Public Records
Similar Homes in Woodbridge, VA
Source: Bright MLS
MLS Number: VAPW2094194
APN: 8092-15-1336
Nearby Homes
- 13528 Persian Ct
- 13717 Palm Rd
- 13501 Photo Dr
- 5886 Rhode Island Dr
- 5833 Rhode Island Dr
- 13212 Nixon Ln
- 13206 Nixon Ln
- 5890 Dale Blvd Unit 36437484
- 6110 Oust Ln
- 13217 Nickleson Dr
- 6193 Oaklawn Ln
- 13044 Terminal Way
- 13760 Holly Forest Dr
- 6435 Apple Tree Ct
- 13036 Taxi Dr
- 13125 Thrift Ln
- 13142 Quann Ln
- 5577 Roundtree Dr
- 6265 Happy Creek Rd
- 5415 Quest Ct
- 13525 Grayson Hl Cir
- 6178 Oaklawn Ln
- 5555 Neddleton Ave
- 6067 Ticket Way
- 6046 Ticket Way
- 6305 Thin Leaf Place
- 12908 Hoadly Manor Dr
- 14308 Lindendale Rd
- 13167 Quade Ln
- 13724 Lynhurst Dr
- 13829 Londonderry Ct
- 12810 Island House Loop
- 5386 Shamus Ct
- 13530 Delaney Rd
- 13039 Quate Ln
- 13831 Delaney Rd
- 4955 Chaste Tree Place
- 4840 Montega Dr
- 4929 Chaste Tree Place
- 14288 Felty Place
